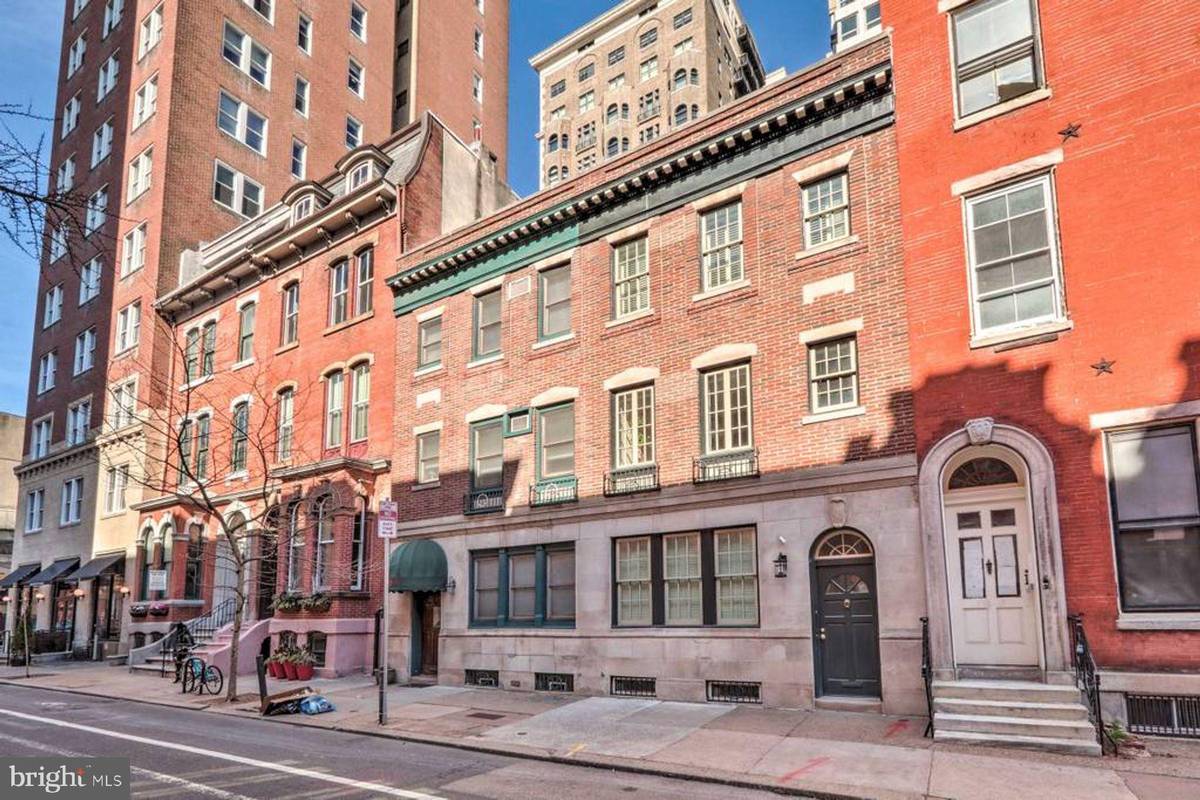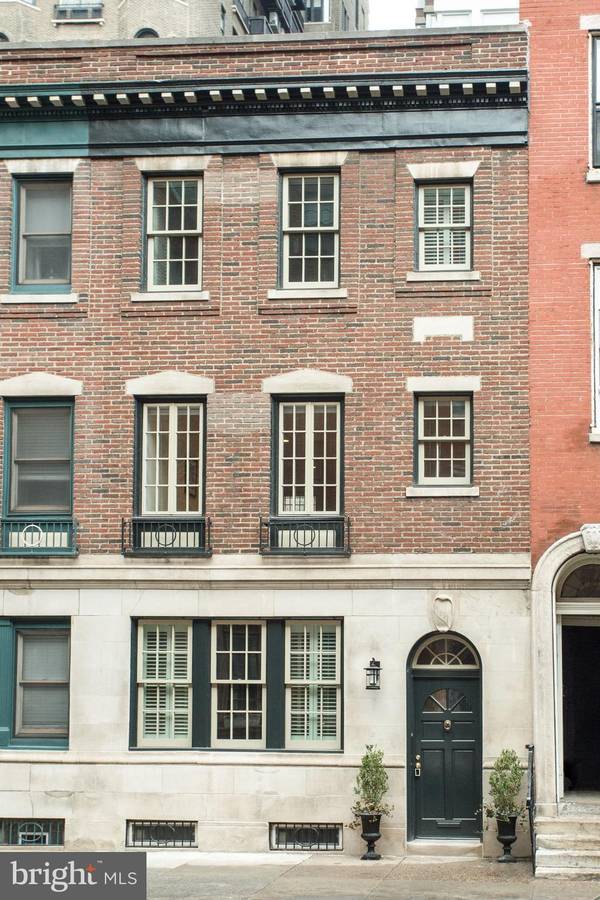4 Beds
4 Baths
3,046 SqFt
4 Beds
4 Baths
3,046 SqFt
Key Details
Property Type Townhouse
Sub Type Interior Row/Townhouse
Listing Status Active
Purchase Type For Sale
Square Footage 3,046 sqft
Price per Sqft $490
Subdivision Rittenhouse Square
MLS Listing ID PAPH2274726
Style Colonial,Straight Thru
Bedrooms 4
Full Baths 4
HOA Y/N N
Abv Grd Liv Area 3,046
Originating Board BRIGHT
Year Built 1912
Annual Tax Amount $11,581
Tax Year 2023
Lot Size 1,036 Sqft
Acres 0.02
Lot Dimensions 19 X 56
Property Description
Please note, Unit 1 has incorporated a secondary sleeping area on the lower level in the past.
And Unit 2 has been set up with a 4th bedroom in the past, on the main level in the flex room between the kitchen and the deck area. Please see MLS# PAPH2275468 for lease details for both units that are currently tenant occupied.
Location
State PA
County Philadelphia
Area 19103 (19103)
Zoning RM4
Rooms
Other Rooms Living Room, Dining Room, Primary Bedroom, Bedroom 2, Kitchen, Family Room, Bedroom 1, Study, Laundry, Other, Storage Room, Full Bath
Basement Full, Outside Entrance, Fully Finished, Walkout Stairs
Main Level Bedrooms 1
Interior
Interior Features Wet/Dry Bar, Kitchen - Eat-In, 2nd Kitchen
Hot Water Natural Gas
Heating Zoned, Hot Water
Cooling Central A/C, Zoned
Flooring Wood, Tile/Brick
Fireplaces Number 1
Fireplaces Type Marble, Gas/Propane
Fireplace Y
Heat Source Natural Gas
Laundry Main Floor, Upper Floor
Exterior
Exterior Feature Deck(s), Patio(s)
Water Access N
Accessibility None
Porch Deck(s), Patio(s)
Garage N
Building
Story 4
Foundation Brick/Mortar
Sewer Public Sewer
Water Public
Architectural Style Colonial, Straight Thru
Level or Stories 4
Additional Building Above Grade
New Construction N
Schools
School District The School District Of Philadelphia
Others
Pets Allowed N
Senior Community No
Tax ID 082134400
Ownership Fee Simple
SqFt Source Estimated
Special Listing Condition Standard

"My job is to find and attract mastery-based agents to the office, protect the culture, and make sure everyone is happy! "






