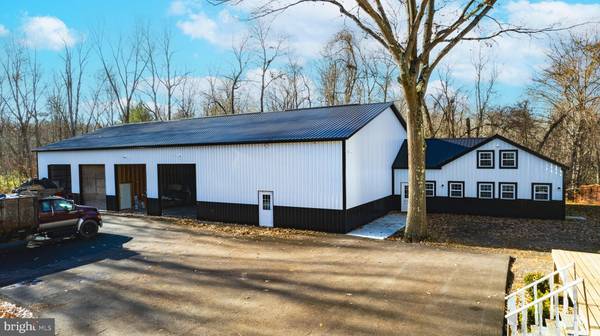
5 Beds
3 Baths
3,328 SqFt
5 Beds
3 Baths
3,328 SqFt
Key Details
Property Type Single Family Home
Sub Type Detached
Listing Status Active
Purchase Type For Sale
Square Footage 3,328 sqft
Price per Sqft $360
Subdivision None Available
MLS Listing ID MDPG2097274
Style Colonial
Bedrooms 5
Full Baths 3
HOA Y/N N
Abv Grd Liv Area 3,328
Originating Board BRIGHT
Year Built 1929
Annual Tax Amount $2,697
Tax Year 2024
Lot Size 2.160 Acres
Acres 2.16
Property Description
Perfect Home Office for a contractor, landscaper or anyone with storage needs or someone who needs lots of parking for their cars/trucks. Dont sleep on this, rare opportunity to own the perfect home base. Lots of square footage for all your needs. Soooo much potential.
***Fiancing*** The seller is willing to consider a seller second trust to help qualified Buyers who are a little short on downpayment funds. I have also spoken with Shore United Bank who may be wiling to do Fiancing for the property as either a portfolio product or Comercial loan depending on the buyers situation.
Gate on property. Appointment required for showings.
NOTE: THIS IS ZONED RESIDENTIAL, NOT COMMERCIAL. THE PROPERTY HAS BEEN USED AS A HOME OFFICE & WAREHOUSE STORAGE WITH A DETACHED RESIDENTIAL HOME.
Location
State MD
County Prince Georges
Zoning RR
Rooms
Basement Fully Finished
Main Level Bedrooms 1
Interior
Interior Features Kitchen - Eat-In, Floor Plan - Traditional
Hot Water Electric
Heating Forced Air
Cooling Central A/C, Heat Pump(s)
Flooring Hardwood, Carpet
Fireplace N
Heat Source Central, Propane - Owned
Laundry Has Laundry
Exterior
Exterior Feature Deck(s), Porch(es)
Garage Garage - Front Entry, Additional Storage Area
Garage Spaces 4.0
Waterfront N
Water Access N
Roof Type Asphalt
Accessibility None
Porch Deck(s), Porch(es)
Parking Type Detached Garage, Driveway
Total Parking Spaces 4
Garage Y
Building
Lot Description Backs - Parkland
Story 3
Foundation Other
Sewer Septic Exists
Water Well
Architectural Style Colonial
Level or Stories 3
Additional Building Above Grade, Below Grade
New Construction N
Schools
Elementary Schools Marlton
Middle Schools Gwynn Park
High Schools Frederick Douglass
School District Prince George'S County Public Schools
Others
Senior Community No
Tax ID 17151779859
Ownership Fee Simple
SqFt Source Estimated
Special Listing Condition Standard


"My job is to find and attract mastery-based agents to the office, protect the culture, and make sure everyone is happy! "






