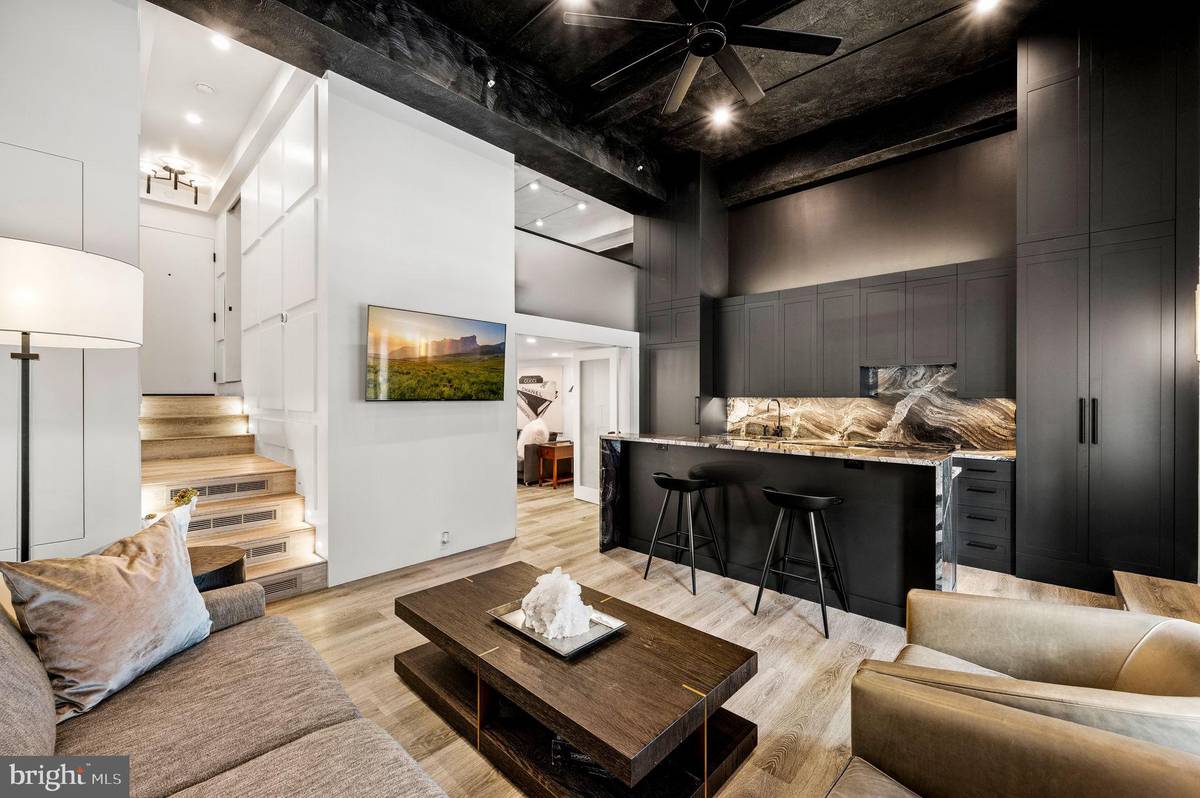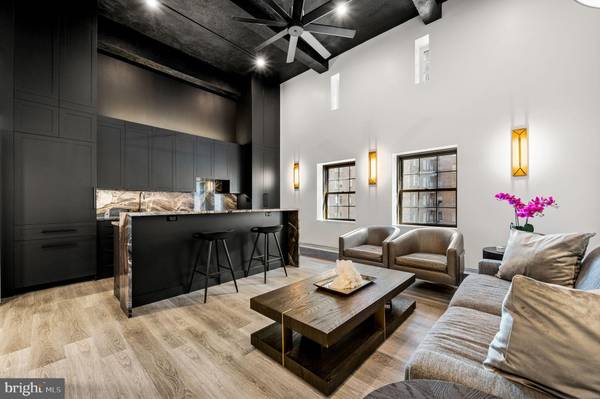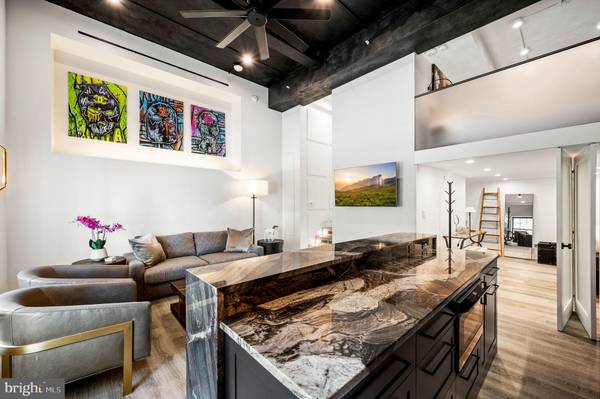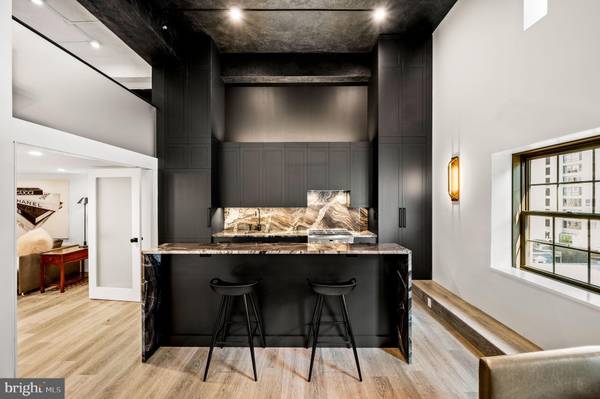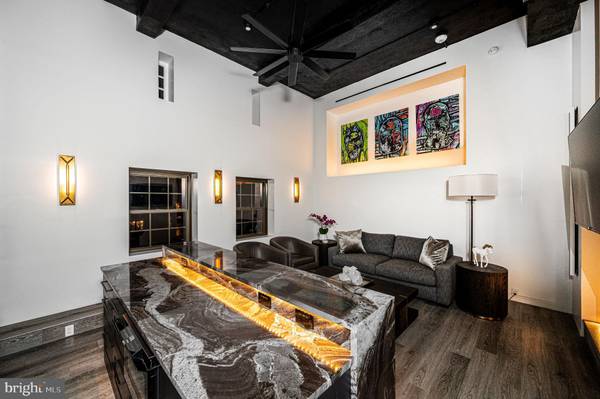2 Beds
3 Baths
887 SqFt
2 Beds
3 Baths
887 SqFt
Key Details
Property Type Condo
Sub Type Condo/Co-op
Listing Status Active
Purchase Type For Sale
Square Footage 887 sqft
Price per Sqft $1,014
Subdivision Rittenhouse Square
MLS Listing ID PAPH2354580
Style Other
Bedrooms 2
Full Baths 2
Half Baths 1
Condo Fees $589/mo
HOA Y/N N
Abv Grd Liv Area 887
Originating Board BRIGHT
Year Built 1900
Annual Tax Amount $4,776
Tax Year 2025
Lot Dimensions 0.00 x 0.00
Property Description
Location
State PA
County Philadelphia
Area 19103 (19103)
Zoning RMX3
Rooms
Main Level Bedrooms 2
Interior
Interior Features Wood Floors, Combination Dining/Living, Bathroom - Tub Shower, Upgraded Countertops, Walk-in Closet(s)
Hot Water 60+ Gallon Tank
Heating Other
Cooling Central A/C
Equipment Stainless Steel Appliances, Washer, Dryer
Fireplace N
Appliance Stainless Steel Appliances, Washer, Dryer
Heat Source Other
Laundry Washer In Unit, Dryer In Unit
Exterior
Parking Features Inside Access
Garage Spaces 1.0
Utilities Available Cable TV Available, Water Available, Electric Available, Sewer Available
Amenities Available Concierge, Fitness Center, Meeting Room, Pool - Outdoor
Water Access N
Accessibility None
Total Parking Spaces 1
Garage Y
Building
Story 1
Unit Features Hi-Rise 9+ Floors
Sewer Other
Water Other
Architectural Style Other
Level or Stories 1
Additional Building Above Grade, Below Grade
New Construction N
Schools
High Schools South Philadelphia
School District The School District Of Philadelphia
Others
Pets Allowed Y
HOA Fee Include Common Area Maintenance,Ext Bldg Maint,Trash,Other
Senior Community No
Tax ID 888092684
Ownership Condominium
Security Features Desk in Lobby
Special Listing Condition Standard
Pets Allowed Size/Weight Restriction, Number Limit, Case by Case Basis

"My job is to find and attract mastery-based agents to the office, protect the culture, and make sure everyone is happy! "

