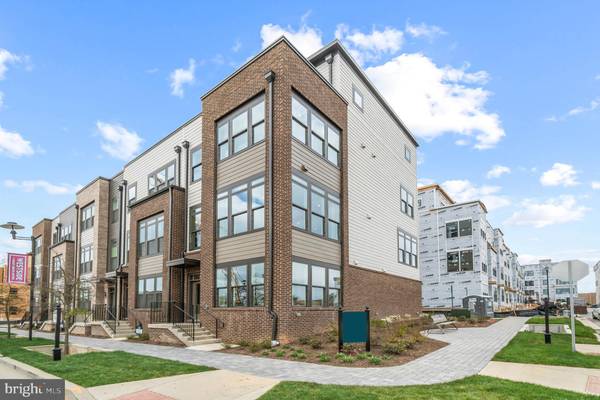
3 Beds
5 Baths
2,481 SqFt
3 Beds
5 Baths
2,481 SqFt
Key Details
Property Type Townhouse
Sub Type Interior Row/Townhouse
Listing Status Active
Purchase Type For Sale
Square Footage 2,481 sqft
Price per Sqft $334
Subdivision Westside At Shady Grove
MLS Listing ID MDMC2142240
Style Contemporary
Bedrooms 3
Full Baths 3
Half Baths 2
HOA Fees $177/mo
HOA Y/N Y
Abv Grd Liv Area 2,481
Originating Board BRIGHT
Tax Year 2024
Property Description
The Vera presents a luxurious upper level tailored for ultimate comfort. It boasts a sizeable primary bedroom with a sophisticated en-suite bath for pure relaxation. Another cozy bedroom with easy access to a well-appointed hall bath awaits. Ascend to the loft level to find an additional bedroom, convenient bathroom, charming loft area for diverse activities, and a well-sized terrace for seamless indoor-outdoor living.
*Photos shown are from a similar Vera home.*
Location
State MD
County Montgomery
Interior
Interior Features Combination Dining/Living, Combination Kitchen/Dining, Combination Kitchen/Living, Family Room Off Kitchen, Floor Plan - Open, Kitchen - Eat-In, Kitchen - Gourmet, Kitchen - Island
Hot Water Electric
Heating Central
Cooling Central A/C
Fireplaces Number 1
Equipment Cooktop, Dishwasher, Disposal, Microwave, Oven/Range - Gas, Refrigerator
Fireplace Y
Appliance Cooktop, Dishwasher, Disposal, Microwave, Oven/Range - Gas, Refrigerator
Heat Source Natural Gas
Exterior
Garage Garage - Front Entry
Garage Spaces 2.0
Amenities Available Club House, Common Grounds, Exercise Room, Jog/Walk Path, Meeting Room, Pool - Outdoor, Tot Lots/Playground
Waterfront N
Water Access N
Accessibility None
Parking Type Attached Garage
Attached Garage 2
Total Parking Spaces 2
Garage Y
Building
Story 4
Foundation Slab
Sewer Public Sewer
Water Public
Architectural Style Contemporary
Level or Stories 4
Additional Building Above Grade
New Construction Y
Schools
Elementary Schools Washington Grove
Middle Schools Forest Oak
High Schools Gaithersburg
School District Montgomery County Public Schools
Others
HOA Fee Include Lawn Maintenance,Pool(s),Snow Removal,Trash
Senior Community No
Tax ID NO TAX RECORD
Ownership Fee Simple
SqFt Source Estimated
Special Listing Condition Standard


"My job is to find and attract mastery-based agents to the office, protect the culture, and make sure everyone is happy! "






