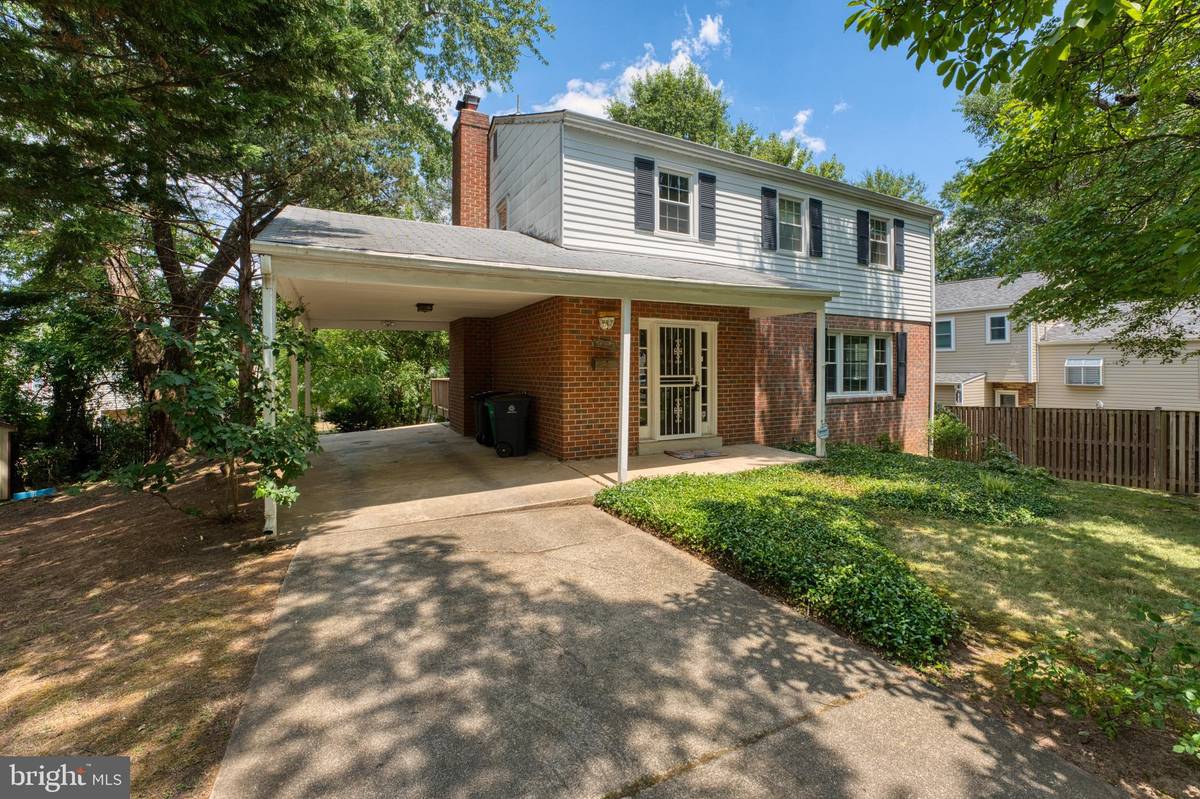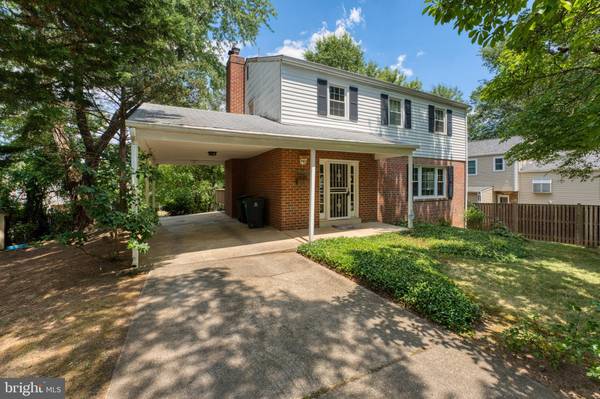
4 Beds
4 Baths
2,376 SqFt
4 Beds
4 Baths
2,376 SqFt
Key Details
Property Type Single Family Home
Sub Type Detached
Listing Status Active
Purchase Type For Sale
Square Footage 2,376 sqft
Price per Sqft $205
Subdivision Good Luck Estates
MLS Listing ID MDPG2121354
Style Colonial
Bedrooms 4
Full Baths 3
Half Baths 1
HOA Y/N N
Abv Grd Liv Area 1,584
Originating Board BRIGHT
Year Built 1969
Annual Tax Amount $6,694
Tax Year 2024
Lot Size 7,755 Sqft
Acres 0.18
Property Description
Picture yourself coming home and heading through your sturdy outside screen door, through the entry hallway into the family room to enjoy a hot drink in front of your warm fireplace. Exposed beams provide a lovely highlight to the family area. Cook yourself a delicious meal in the cozy kitchen to the right of the family room. The bright dining room next to the kitchen is a perfect place to host dinner guests or just enjoy your morning breakfast. Around the corner from your dining room and before you get back to the front door is a sunny, spacious family room with lovely views of the front yard greenery. Upstairs boasts 4 well-appointed , sun-filled rooms, a fresh hall bathroom and a master bedroom with en suite bath. The cheerful, fully-finished basement has plenty of room for a theater and workout area. The full basement bathroom also makes the space great for guests if needed. The laundry room with washer and dryer and storage room rounds out the lower level of the home. The newer deck outside overlooks the brick patio and is perfect for summer entertainment or just watching the beautiful birds and wildlife that also love to call this area home. Welcome to your new sanctuary!
Location
State MD
County Prince Georges
Zoning RSF65
Rooms
Basement Poured Concrete, Windows, Fully Finished
Interior
Interior Features Carpet, Dining Area, Exposed Beams, Family Room Off Kitchen, Formal/Separate Dining Room, Primary Bath(s), Upgraded Countertops, Walk-in Closet(s), Wood Floors
Hot Water Natural Gas
Heating Central
Cooling Central A/C
Flooring Hardwood, Partially Carpeted, Tile/Brick
Fireplaces Number 1
Fireplaces Type Brick
Inclusions Deck, ceiling fans, clothes dryer, clothes washer, W/W carpet, garbage disposal, refrigerator
Equipment Built-In Range, Cooktop, Dishwasher, Dryer, Exhaust Fan, Oven - Single, Range Hood, Refrigerator, Washer, Water Heater
Furnishings No
Fireplace Y
Appliance Built-In Range, Cooktop, Dishwasher, Dryer, Exhaust Fan, Oven - Single, Range Hood, Refrigerator, Washer, Water Heater
Heat Source Natural Gas
Laundry Basement
Exterior
Exterior Feature Deck(s), Patio(s)
Garage Spaces 2.0
Fence Partially
Waterfront N
Water Access N
Roof Type Unknown
Accessibility None
Porch Deck(s), Patio(s)
Road Frontage City/County
Parking Type Attached Carport, Driveway
Total Parking Spaces 2
Garage N
Building
Story 3
Foundation Permanent, Concrete Perimeter
Sewer Public Sewer
Water Public
Architectural Style Colonial
Level or Stories 3
Additional Building Above Grade, Below Grade
Structure Type Dry Wall
New Construction N
Schools
Elementary Schools Robert Frost
Middle Schools Charles Carroll
High Schools Parkdale
School District Prince George'S County Public Schools
Others
Pets Allowed Y
Senior Community No
Tax ID 17212364065
Ownership Fee Simple
SqFt Source Assessor
Acceptable Financing Cash, Conventional, FHA, Private, VA
Horse Property N
Listing Terms Cash, Conventional, FHA, Private, VA
Financing Cash,Conventional,FHA,Private,VA
Special Listing Condition Standard
Pets Description No Pet Restrictions


"My job is to find and attract mastery-based agents to the office, protect the culture, and make sure everyone is happy! "






