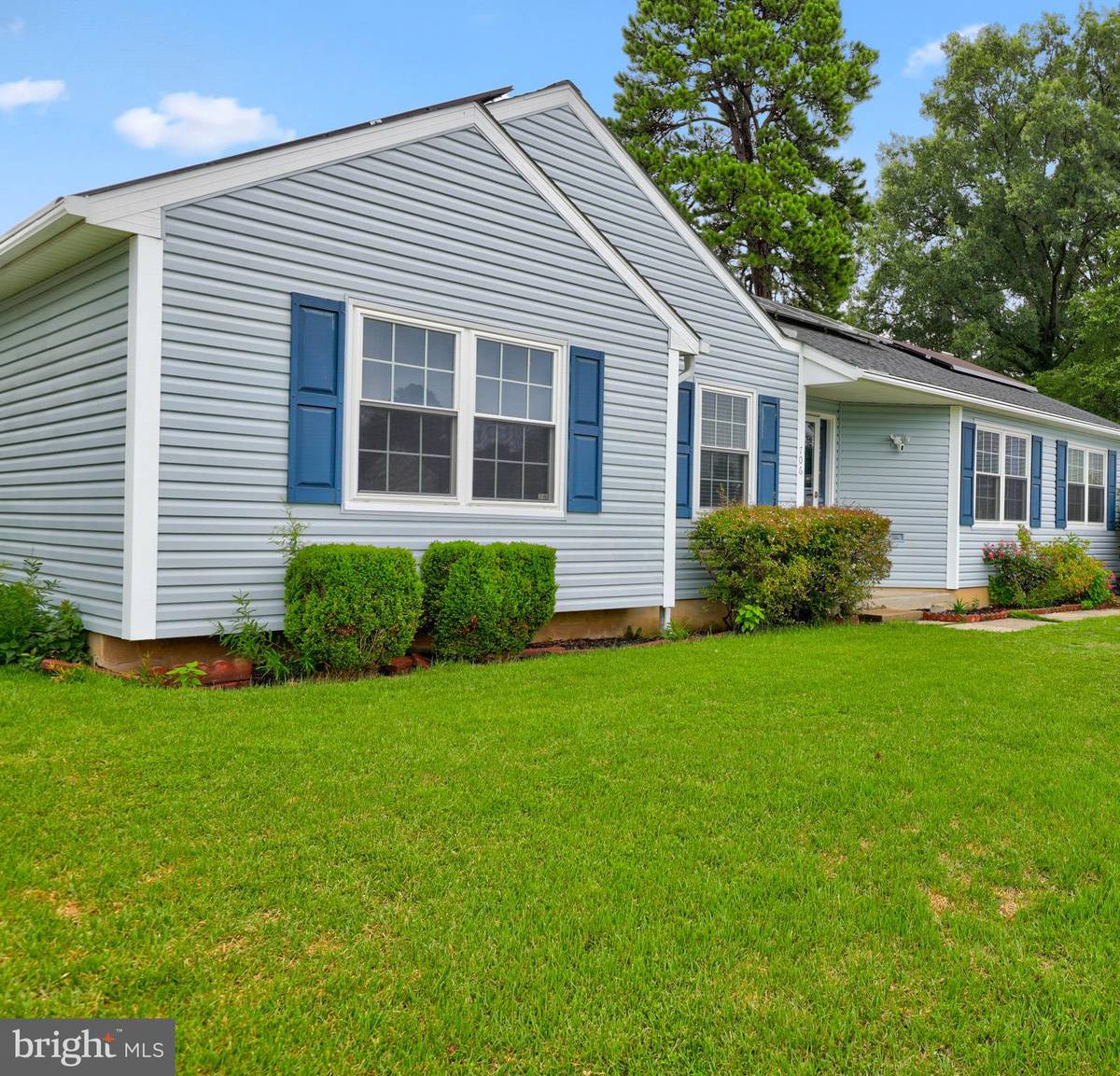
4 Beds
2 Baths
1,414 SqFt
4 Beds
2 Baths
1,414 SqFt
Key Details
Property Type Single Family Home
Sub Type Detached
Listing Status Under Contract
Purchase Type For Sale
Square Footage 1,414 sqft
Price per Sqft $282
Subdivision Glen Burnie
MLS Listing ID MDAA2091976
Style Ranch/Rambler
Bedrooms 4
Full Baths 2
HOA Y/N N
Abv Grd Liv Area 1,414
Originating Board BRIGHT
Year Built 1990
Annual Tax Amount $3,530
Tax Year 2024
Lot Size 7,445 Sqft
Acres 0.17
Property Description
Perfectly blending comfort, style, and convenience, this home is truly move-in ready and offers a warm, inviting atmosphere from the moment you step inside. The spacious layout is designed for modern living, with updates throughout that reflect contemporary tastes while maintaining a cozy, homelike feel. The living areas are filled with natural light, creating a bright and airy environment that’s perfect for both relaxation and entertaining. The kitchen and bathrooms have been thoughtfully modernized with quality finishes, ensuring that every corner of this home is both functional and aesthetically pleasing. Situated in a peaceful court, this property provides the privacy and tranquility you desire, making it an ideal retreat from the hustle and bustle of daily life. Despite its serene location, the home is conveniently close to all the shopping, dining, and major routes Glen Burnie has to offer, making your daily commute and errands a breeze. The private driveway adds an extra layer of convenience, ensuring parking is never an issue. Don’t miss out on the opportunity to make this exceptional home yours. Schedule your showing today and discover the perfect place to call home in Glen Burnie!
Location
State MD
County Anne Arundel
Zoning R5
Rooms
Main Level Bedrooms 4
Interior
Hot Water Electric
Heating Heat Pump(s)
Cooling Central A/C
Fireplace N
Heat Source Electric
Exterior
Waterfront N
Water Access N
Accessibility None
Parking Type Driveway
Garage N
Building
Story 1
Foundation Block
Sewer Public Sewer
Water Public
Architectural Style Ranch/Rambler
Level or Stories 1
Additional Building Above Grade, Below Grade
New Construction N
Schools
School District Anne Arundel County Public Schools
Others
Senior Community No
Tax ID 020378690046904
Ownership Fee Simple
SqFt Source Assessor
Special Listing Condition Standard


"My job is to find and attract mastery-based agents to the office, protect the culture, and make sure everyone is happy! "






