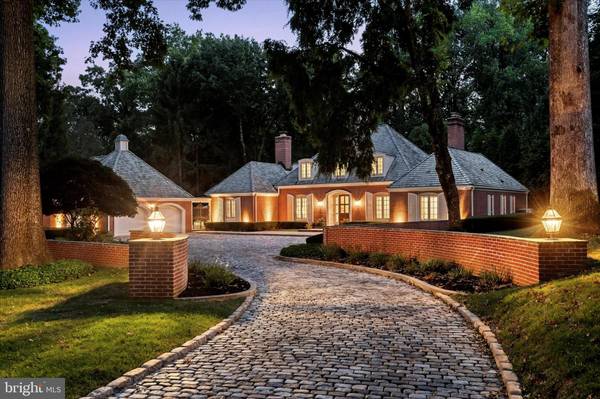
4 Beds
3 Baths
4,345 SqFt
4 Beds
3 Baths
4,345 SqFt
Key Details
Property Type Single Family Home
Sub Type Detached
Listing Status Active
Purchase Type For Sale
Square Footage 4,345 sqft
Price per Sqft $551
Subdivision The Woods
MLS Listing ID PADE2074024
Style French,Manor
Bedrooms 4
Full Baths 2
Half Baths 1
HOA Fees $500/ann
HOA Y/N Y
Abv Grd Liv Area 3,600
Originating Board BRIGHT
Year Built 1977
Annual Tax Amount $14,634
Tax Year 2024
Lot Size 0.840 Acres
Acres 0.84
Lot Dimensions 170.00 x 219.00
Property Description
Location
State PA
County Delaware
Area Radnor Twp (10436)
Zoning RESIDENTIAL
Rooms
Other Rooms Living Room, Dining Room, Primary Bedroom, Bedroom 2, Bedroom 3, Bedroom 4, Kitchen, Game Room, Family Room, Foyer, Laundry, Loft, Mud Room, Other, Office, Recreation Room, Primary Bathroom, Full Bath, Half Bath
Basement Fully Finished
Main Level Bedrooms 3
Interior
Interior Features Attic, Crown Moldings, Entry Level Bedroom, Floor Plan - Traditional, Formal/Separate Dining Room, Kitchen - Gourmet, Kitchen - Island, Pantry, Primary Bath(s), Recessed Lighting, Bathroom - Soaking Tub, Sound System, Bathroom - Stall Shower, Wainscotting, Walk-in Closet(s)
Hot Water Electric
Heating Forced Air
Cooling Central A/C
Flooring Ceramic Tile, Wood, Tile/Brick, Marble
Fireplaces Number 2
Fireplaces Type Gas/Propane
Inclusions Refrigerator, washer, dryer, whole house generator, and the stackable washer/dryer all in as-is condition at no monetary value.
Equipment Stainless Steel Appliances, Six Burner Stove, Refrigerator, Built-In Microwave, Dishwasher, Energy Efficient Appliances, Oven/Range - Gas
Fireplace Y
Window Features Energy Efficient
Appliance Stainless Steel Appliances, Six Burner Stove, Refrigerator, Built-In Microwave, Dishwasher, Energy Efficient Appliances, Oven/Range - Gas
Heat Source Natural Gas
Laundry Main Floor, Upper Floor
Exterior
Exterior Feature Patio(s), Terrace
Garage Garage - Side Entry, Garage Door Opener, Inside Access, Oversized
Garage Spaces 8.0
Fence Wrought Iron
Pool Fenced, Heated, In Ground
Waterfront N
Water Access N
Roof Type Shake,Wood
Accessibility None
Porch Patio(s), Terrace
Parking Type Detached Garage, Driveway
Total Parking Spaces 8
Garage Y
Building
Story 2
Foundation Block
Sewer Public Sewer
Water Public
Architectural Style French, Manor
Level or Stories 2
Additional Building Above Grade, Below Grade
New Construction N
Schools
Middle Schools Radnor
High Schools Radnor
School District Radnor Township
Others
HOA Fee Include Common Area Maintenance
Senior Community No
Tax ID 36-02-01471-09
Ownership Fee Simple
SqFt Source Assessor
Security Features Exterior Cameras,Security System
Acceptable Financing Cash, Conventional, VA
Listing Terms Cash, Conventional, VA
Financing Cash,Conventional,VA
Special Listing Condition Standard


"My job is to find and attract mastery-based agents to the office, protect the culture, and make sure everyone is happy! "






