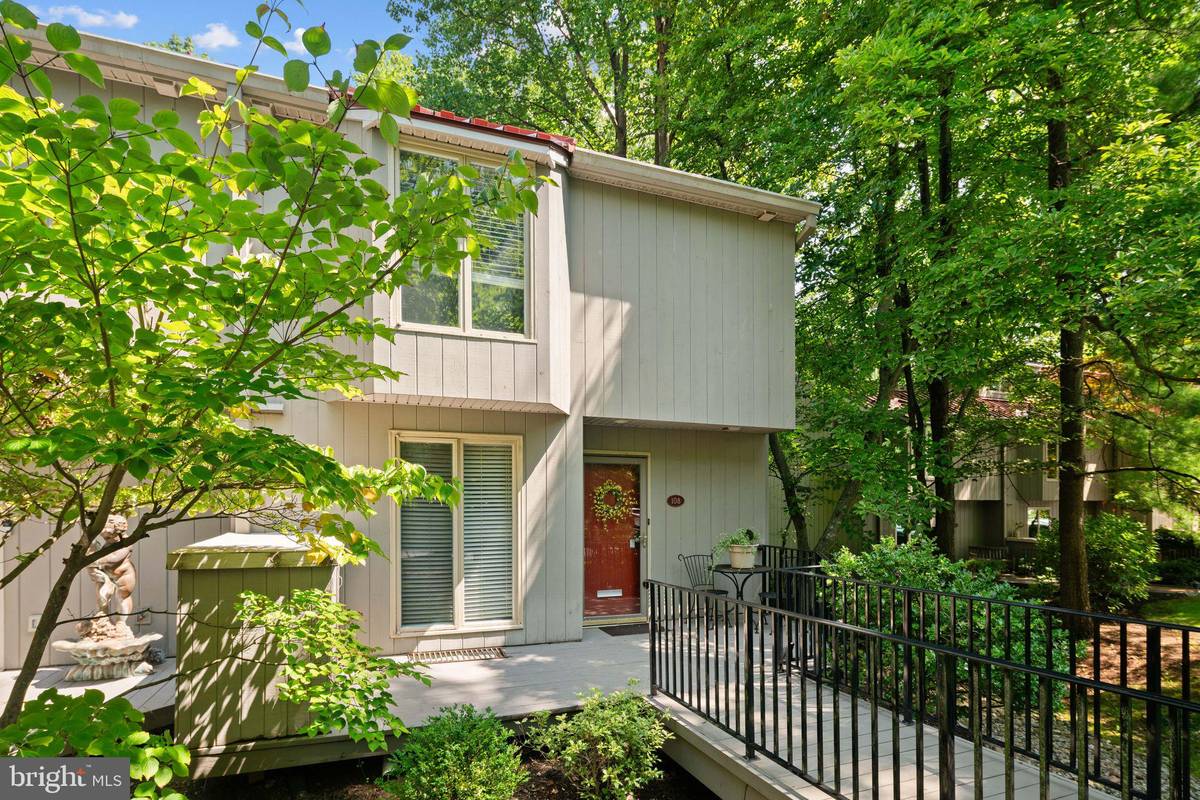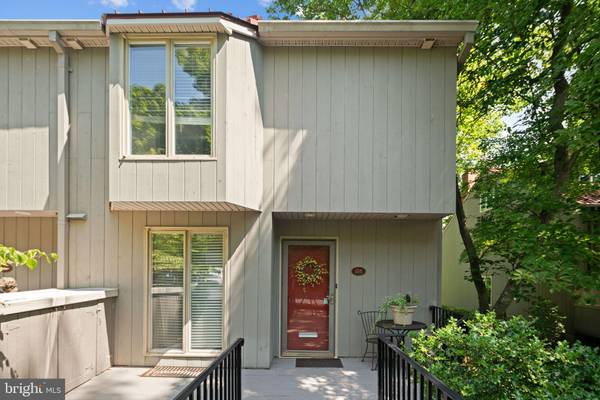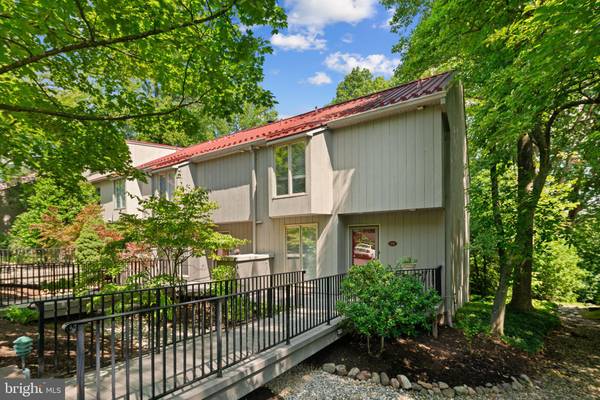
2 Beds
3 Baths
1,684 SqFt
2 Beds
3 Baths
1,684 SqFt
Key Details
Property Type Townhouse
Sub Type End of Row/Townhouse
Listing Status Pending
Purchase Type For Sale
Square Footage 1,684 sqft
Price per Sqft $337
Subdivision The Mews
MLS Listing ID NJCD2074496
Style Traditional
Bedrooms 2
Full Baths 2
Half Baths 1
HOA Fees $330/mo
HOA Y/N Y
Abv Grd Liv Area 1,684
Originating Board BRIGHT
Year Built 1968
Annual Tax Amount $12,254
Tax Year 2023
Lot Size 841 Sqft
Acres 0.02
Lot Dimensions 20.00 x 42.00
Property Description
Location
State NJ
County Camden
Area Haddonfield Boro (20417)
Zoning R5
Rooms
Other Rooms Living Room, Dining Room, Primary Bedroom, Bedroom 2, Kitchen, Foyer, Recreation Room, Utility Room, Bathroom 2, Primary Bathroom, Half Bath
Basement Full, Outside Entrance, Windows, Partially Finished
Interior
Interior Features Built-Ins, Combination Dining/Living, Dining Area, Elevator, Kitchen - Eat-In, Primary Bath(s), Recessed Lighting, Ceiling Fan(s), Floor Plan - Open, Walk-in Closet(s), Window Treatments, Wood Floors
Hot Water Natural Gas
Heating Forced Air
Cooling Central A/C
Flooring Hardwood, Carpet
Fireplaces Number 1
Fireplaces Type Gas/Propane, Mantel(s)
Inclusions all existing appliances and fixtures; elevator in "as is" condition
Fireplace Y
Heat Source Natural Gas
Laundry Has Laundry, Lower Floor
Exterior
Exterior Feature Balcony, Brick, Patio(s)
Garage Spaces 1.0
Parking On Site 1
Fence Aluminum
Waterfront N
Water Access N
Accessibility None
Porch Balcony, Brick, Patio(s)
Parking Type Parking Lot
Total Parking Spaces 1
Garage N
Building
Story 2.5
Foundation Other
Sewer Public Sewer
Water Public
Architectural Style Traditional
Level or Stories 2.5
Additional Building Above Grade, Below Grade
New Construction N
Schools
Middle Schools Haddonfield
High Schools Haddonfield Memorial
School District Haddonfield Borough Public Schools
Others
Pets Allowed Y
HOA Fee Include Common Area Maintenance,Insurance,Lawn Maintenance,Parking Fee,Snow Removal,Trash,Ext Bldg Maint
Senior Community No
Tax ID 17-00027-00108
Ownership Fee Simple
SqFt Source Assessor
Special Listing Condition Standard
Pets Description Size/Weight Restriction


"My job is to find and attract mastery-based agents to the office, protect the culture, and make sure everyone is happy! "






