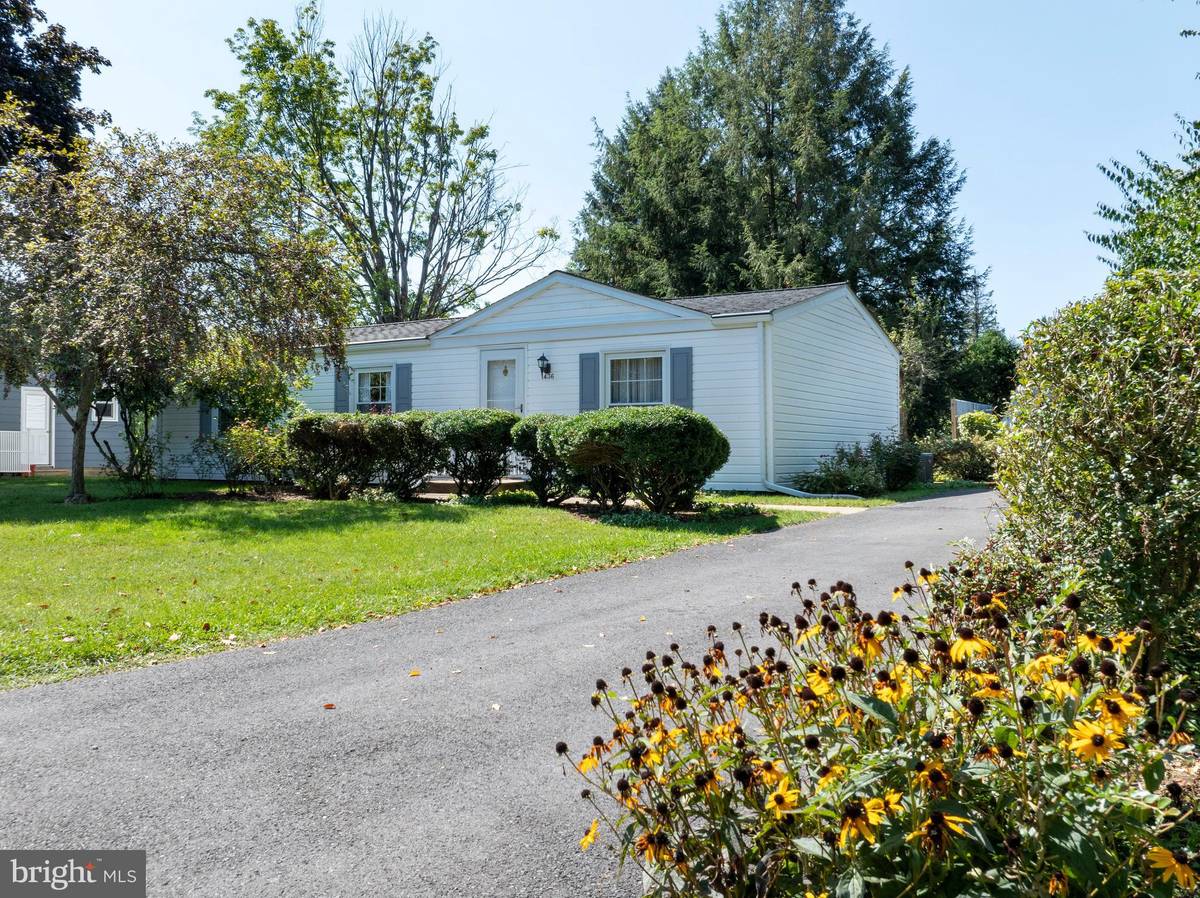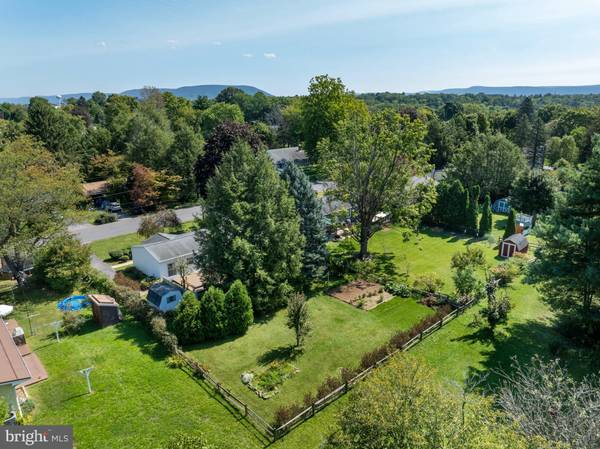
GET MORE INFORMATION
$ 357,500
$ 365,000 2.1%
3 Beds
2 Baths
1,471 SqFt
$ 357,500
$ 365,000 2.1%
3 Beds
2 Baths
1,471 SqFt
Key Details
Sold Price $357,500
Property Type Single Family Home
Sub Type Detached
Listing Status Sold
Purchase Type For Sale
Square Footage 1,471 sqft
Price per Sqft $243
Subdivision Overlook Heights
MLS Listing ID PACE2511708
Sold Date 11/14/24
Style Ranch/Rambler
Bedrooms 3
Full Baths 1
Half Baths 1
HOA Y/N N
Abv Grd Liv Area 1,058
Originating Board BRIGHT
Year Built 1962
Annual Tax Amount $2,000
Tax Year 2024
Lot Size 0.270 Acres
Acres 0.27
Lot Dimensions 0.00 x 0.00
Property Description
Location
State PA
County Centre
Area Ferguson Twp (16424)
Zoning R1
Rooms
Other Rooms Living Room, Dining Room, Primary Bedroom, Kitchen, Office, Recreation Room, Full Bath, Half Bath, Additional Bedroom
Basement Full, Partially Finished
Main Level Bedrooms 3
Interior
Interior Features Bathroom - Tub Shower, Carpet, Wood Floors, Kitchen - Eat-In, Combination Dining/Living, Dining Area, Entry Level Bedroom
Hot Water Natural Gas
Heating Forced Air
Cooling Central A/C
Flooring Carpet, Hardwood, Vinyl
Equipment Microwave, Oven/Range - Electric, Washer, Refrigerator, Dryer, Water Heater, Freezer
Fireplace N
Appliance Microwave, Oven/Range - Electric, Washer, Refrigerator, Dryer, Water Heater, Freezer
Heat Source Natural Gas
Laundry Basement
Exterior
Exterior Feature Deck(s)
Garage Spaces 3.0
Fence Decorative
Waterfront N
Water Access N
Roof Type Shingle
Street Surface Paved
Accessibility Level Entry - Main
Porch Deck(s)
Road Frontage Boro/Township
Parking Type Driveway
Total Parking Spaces 3
Garage N
Building
Lot Description Level, Rear Yard
Story 1
Foundation Block
Sewer Public Sewer
Water Public
Architectural Style Ranch/Rambler
Level or Stories 1
Additional Building Above Grade, Below Grade
Structure Type Vaulted Ceilings
New Construction N
Schools
High Schools State College Area
School District State College Area
Others
Pets Allowed Y
Senior Community No
Tax ID 24-013-,135-,0000-
Ownership Fee Simple
SqFt Source Assessor
Security Features Carbon Monoxide Detector(s),Smoke Detector
Acceptable Financing Cash, FHA, Conventional, VA, USDA
Listing Terms Cash, FHA, Conventional, VA, USDA
Financing Cash,FHA,Conventional,VA,USDA
Special Listing Condition Standard
Pets Description No Pet Restrictions

Bought with Nicole S. Hoover • Kissinger, Bigatel & Brower

"My job is to find and attract mastery-based agents to the office, protect the culture, and make sure everyone is happy! "






