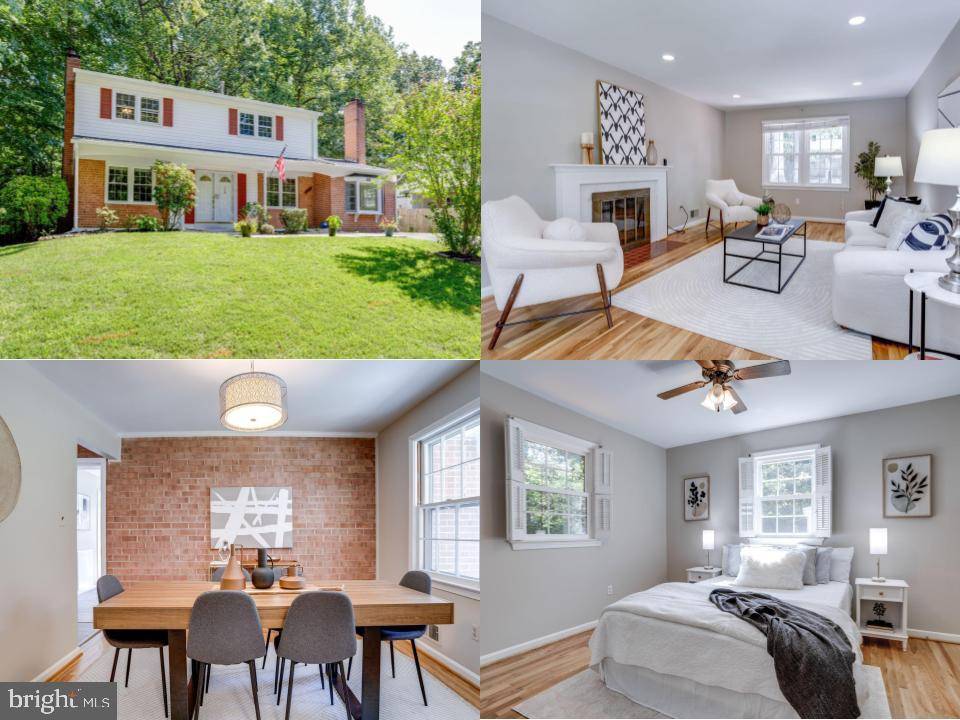
5 Beds
3 Baths
2,126 SqFt
5 Beds
3 Baths
2,126 SqFt
Key Details
Property Type Single Family Home
Sub Type Detached
Listing Status Active
Purchase Type For Sale
Square Footage 2,126 sqft
Price per Sqft $385
Subdivision Orange Hunt Estates
MLS Listing ID VAFX2198522
Style Colonial
Bedrooms 5
Full Baths 3
HOA Y/N N
Abv Grd Liv Area 1,776
Originating Board BRIGHT
Year Built 1967
Annual Tax Amount $8,475
Tax Year 2024
Lot Size 0.257 Acres
Acres 0.26
Property Description
Orange Hunt Estates neighborhood of Springfield, VA. Situated on a picturesque 1/4-acre lot,
this home is a perfect blend of classic design and modern convenience. The property boasts
new sliding glass doors leading to a spacious deck with built-in seating overlooking a serene,
fenced yard with mature trees, offering a peaceful retreat right in your backyard. The main floor
offers a formal dining room and living room with cozy wood-burning fireplace, perfect for both
everyday living and entertaining. Step into the kitchen and you will notice the granite counters
and stainless-steel appliances. Whip up a culinary masterpiece while overlooking the yard
space, or step out on the deck to fire up the grill. Don't miss the light-filled addition that features
a primary suite complete with an updated full bath, second wood-burning fireplace, and a private
entrance—ideal for those that are looking for main-level living! Upstairs, you'll find a second
primary bedroom with a fully updated private ensuite bath and a generous walk-in closet. Three
additional secondary bedrooms and a fully updated hall bath provide ample space for family or
guests. The lower level offers a versatile, newly carpeted rec room with a wood stove, perfect
for movie nights or a cozy winter evening. A large laundry/utility room with washer, dryer, and
freezer, plus abundant storage space complete this level. Recent work includes new roof and
gutters (2020), fresh paint and updated lighting throughout the home (2024), refinished
hardwoods (2024), luxury vinyl flooring (2021), granite counters, kitchen sink, stainless-steel
refrigerator, garbage disposal (2024), hot water heater (2023), and many other updates over the
years! Within walking distance of community pool and Orange Hunt Elementary. Conveniently
located near golf course, parks, biking/walking trails, shopping, dining, and major commuter
routes. Don't miss the opportunity to make this well-maintained home in a desirable community
your own!
Location
State VA
County Fairfax
Zoning 121
Rooms
Other Rooms Living Room, Dining Room, Primary Bedroom, Bedroom 2, Bedroom 3, Bedroom 4, Bedroom 5, Kitchen, Laundry, Recreation Room, Bathroom 2, Primary Bathroom, Full Bath
Basement Interior Access, Partially Finished
Main Level Bedrooms 1
Interior
Interior Features Ceiling Fan(s), Window Treatments, Stove - Wood, Entry Level Bedroom, Floor Plan - Traditional, Formal/Separate Dining Room, Primary Bath(s), Recessed Lighting, Wood Floors, Bathroom - Tub Shower, Upgraded Countertops, Walk-in Closet(s), Carpet, Wet/Dry Bar, Bathroom - Stall Shower
Hot Water Natural Gas
Heating Forced Air
Cooling Central A/C
Fireplaces Number 2
Fireplaces Type Screen
Equipment Dryer, Washer, Cooktop, Dishwasher, Disposal, Freezer, Refrigerator, Icemaker, Oven - Wall
Fireplace Y
Appliance Dryer, Washer, Cooktop, Dishwasher, Disposal, Freezer, Refrigerator, Icemaker, Oven - Wall
Heat Source Natural Gas
Laundry Has Laundry, Lower Floor
Exterior
Garage Spaces 4.0
Waterfront N
Water Access N
View Trees/Woods
Accessibility None
Parking Type Driveway
Total Parking Spaces 4
Garage N
Building
Story 3
Foundation Other
Sewer Public Sewer
Water Public
Architectural Style Colonial
Level or Stories 3
Additional Building Above Grade, Below Grade
New Construction N
Schools
Elementary Schools Orange Hunt
Middle Schools Irving
High Schools West Springfield
School District Fairfax County Public Schools
Others
Senior Community No
Tax ID 0882 04 0172
Ownership Fee Simple
SqFt Source Assessor
Special Listing Condition Standard


"My job is to find and attract mastery-based agents to the office, protect the culture, and make sure everyone is happy! "






