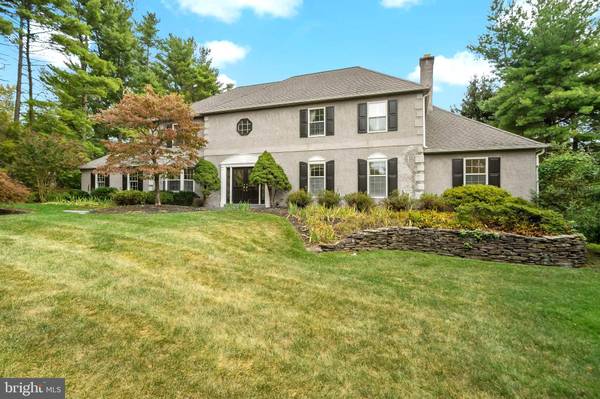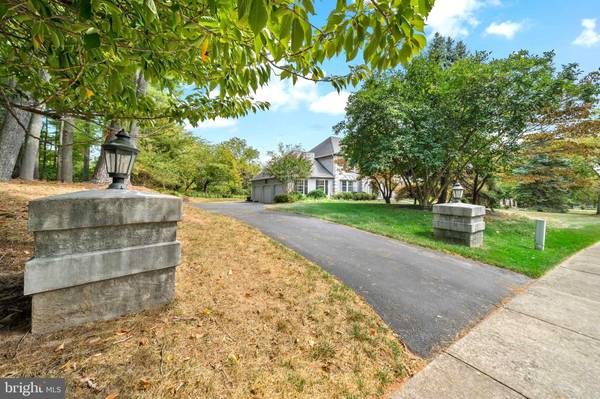
4 Beds
3 Baths
4,342 SqFt
4 Beds
3 Baths
4,342 SqFt
Key Details
Property Type Single Family Home
Sub Type Detached
Listing Status Pending
Purchase Type For Sale
Square Footage 4,342 sqft
Price per Sqft $276
Subdivision Hickory Tree Ests
MLS Listing ID PAMC2117428
Style Traditional
Bedrooms 4
Full Baths 2
Half Baths 1
HOA Y/N N
Abv Grd Liv Area 4,342
Originating Board BRIGHT
Year Built 1985
Annual Tax Amount $11,424
Tax Year 2023
Lot Size 1.003 Acres
Acres 1.0
Lot Dimensions 150.00 x 0.00
Property Description
Upstairs, you'll find 4 generously sized bedrooms, one that boasts a luxurious master suite complete with a walk-in closet and a lavish master bath featuring heated floors, and a custom shower. One of the bedrooms is currently set up as a stylish office, perfect for remote work or study. You'll also find a renovated hall bath that adds to the home's charm. Located in a sought-after neighborhood, this enchanting home is located in the Colonial School District and just moments away from the Plymouth Meeting School, Plymouth Meeting Mall, and local amenities. Easy access to I76 and PA Turnpike, and commuter rails. With an inviting layout and modern amenities, this home is perfect for both relaxation and entertaining. Don’t miss your chance to own this blend of classic charm and modern elegance—schedule your showing today!
Location
State PA
County Montgomery
Area Plymouth Twp (10649)
Zoning 1101 RES
Rooms
Basement Drainage System, Poured Concrete, Sump Pump, Unfinished
Main Level Bedrooms 4
Interior
Interior Features Attic, Bathroom - Tub Shower, Bathroom - Walk-In Shower, Built-Ins, Butlers Pantry, Carpet, Ceiling Fan(s), Dining Area, Family Room Off Kitchen, Formal/Separate Dining Room, Kitchen - Eat-In, Kitchen - Gourmet, Kitchen - Island, Primary Bath(s), Recessed Lighting, Upgraded Countertops, Walk-in Closet(s), Window Treatments, Wood Floors, Other, Crown Moldings, Curved Staircase, Chair Railings
Hot Water Electric
Heating Other, Heat Pump(s)
Cooling Central A/C
Flooring Wood, Carpet
Fireplaces Number 2
Fireplaces Type Stone, Other, Wood
Inclusions All window treatments throughout the home.
Equipment Stainless Steel Appliances, Disposal, Dishwasher, Built-In Microwave, Refrigerator, Washer, Dryer, Cooktop, Oven - Double
Furnishings No
Fireplace Y
Window Features Bay/Bow,Casement
Appliance Stainless Steel Appliances, Disposal, Dishwasher, Built-In Microwave, Refrigerator, Washer, Dryer, Cooktop, Oven - Double
Heat Source Electric
Laundry Dryer In Unit, Washer In Unit, Main Floor
Exterior
Exterior Feature Patio(s), Brick
Garage Covered Parking, Garage - Side Entry, Other, Inside Access
Garage Spaces 3.0
Fence Rear, Aluminum
Pool Fenced, Concrete, In Ground
Utilities Available Cable TV Available, Electric Available, Phone Available, Sewer Available, Water Available, Propane, Other
Amenities Available None
Waterfront N
Water Access N
View Garden/Lawn, Street, Trees/Woods
Roof Type Shingle
Street Surface Black Top,Other,Paved
Accessibility None
Porch Patio(s), Brick
Road Frontage Boro/Township
Parking Type Attached Garage
Attached Garage 3
Total Parking Spaces 3
Garage Y
Building
Lot Description Front Yard, Poolside, Trees/Wooded, Other, Backs to Trees, Landscaping
Story 2
Foundation Other, Concrete Perimeter
Sewer Public Sewer
Water Public
Architectural Style Traditional
Level or Stories 2
Additional Building Above Grade, Below Grade
New Construction N
Schools
High Schools Plymouth Whitemarsh
School District Colonial
Others
Pets Allowed Y
HOA Fee Include None
Senior Community No
Tax ID 49-00-08913-029
Ownership Fee Simple
SqFt Source Estimated
Security Features 24 hour security
Acceptable Financing Cash, Conventional
Horse Property N
Listing Terms Cash, Conventional
Financing Cash,Conventional
Special Listing Condition Standard
Pets Description Cats OK, Dogs OK


"My job is to find and attract mastery-based agents to the office, protect the culture, and make sure everyone is happy! "






