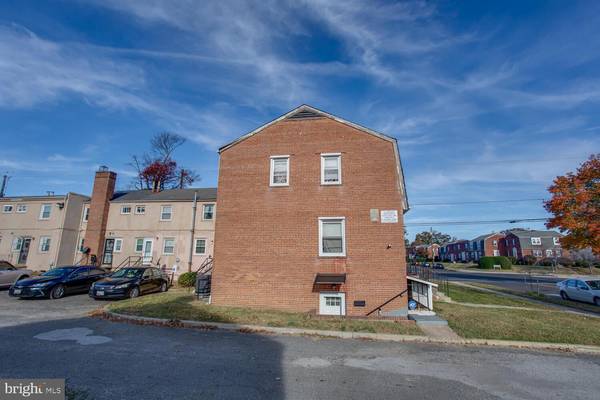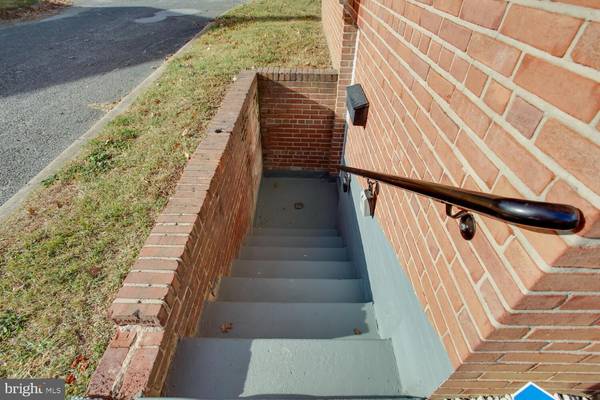
2 Beds
1 Bath
792 SqFt
2 Beds
1 Bath
792 SqFt
OPEN HOUSE
Sun Nov 17, 2:00pm - 4:00pm
Key Details
Property Type Condo
Sub Type Condo/Co-op
Listing Status Active
Purchase Type For Sale
Square Footage 792 sqft
Price per Sqft $202
Subdivision Iverson Mews Condominium
MLS Listing ID MDPG2126692
Style Unit/Flat
Bedrooms 2
Full Baths 1
Condo Fees $225/mo
HOA Y/N N
Abv Grd Liv Area 792
Originating Board BRIGHT
Year Built 1950
Annual Tax Amount $1,709
Tax Year 2024
Property Description
Seller is willing to pay up to $4,000 in concessions.
Welcome home to this newly renovated gem in Temple Hills , MD! This charming 2 bedroom, 1 bathroom condo boasts 792 square feet of modern living space. Step inside to find stunning new stainless steel appliances, granite countertops, tankless hot water heater, and a gas stove. The beautiful LVP flooring flows throughout the entire home, creating a warm and inviting atmosphere.
Conveniently located to DC, VA, and the National Harbor, this property offers easy access to all your favorite destinations. Whether you are heading out to work or a night out on the town, you will absolutely love the central location. Don't miss out on the opportunity to make this house your own - schedule a showing today before it's too late!
Location
State MD
County Prince Georges
Zoning RESIDENTIAL
Rooms
Main Level Bedrooms 2
Interior
Interior Features Bathroom - Tub Shower, Combination Dining/Living, Dining Area, Flat
Hot Water Electric
Heating Central
Cooling Central A/C
Flooring Luxury Vinyl Plank
Inclusions Appliances, Tankless Hot water Heater
Equipment Built-In Microwave, Dishwasher, Disposal, Energy Efficient Appliances, Stainless Steel Appliances, Water Heater - Tankless
Furnishings No
Fireplace N
Window Features Energy Efficient
Appliance Built-In Microwave, Dishwasher, Disposal, Energy Efficient Appliances, Stainless Steel Appliances, Water Heater - Tankless
Heat Source Electric
Laundry Common
Exterior
Garage Spaces 2.0
Utilities Available Electric Available, Natural Gas Available, Cable TV
Amenities Available Common Grounds, Laundry Facilities, Reserved/Assigned Parking, Picnic Area
Waterfront N
Water Access N
Roof Type Architectural Shingle
Accessibility Other
Parking Type Parking Lot, Off Street, On Street
Total Parking Spaces 2
Garage N
Building
Story 1
Unit Features Garden 1 - 4 Floors
Foundation Brick/Mortar
Sewer Public Sewer
Water Public
Architectural Style Unit/Flat
Level or Stories 1
Additional Building Above Grade, Below Grade
Structure Type Dry Wall
New Construction N
Schools
School District Prince George'S County Public Schools
Others
Pets Allowed Y
HOA Fee Include Water,Trash
Senior Community No
Tax ID 17060654848
Ownership Condominium
Security Features Security System
Acceptable Financing Cash, Conventional, VA
Horse Property N
Listing Terms Cash, Conventional, VA
Financing Cash,Conventional,VA
Special Listing Condition Standard
Pets Description No Pet Restrictions


"My job is to find and attract mastery-based agents to the office, protect the culture, and make sure everyone is happy! "






