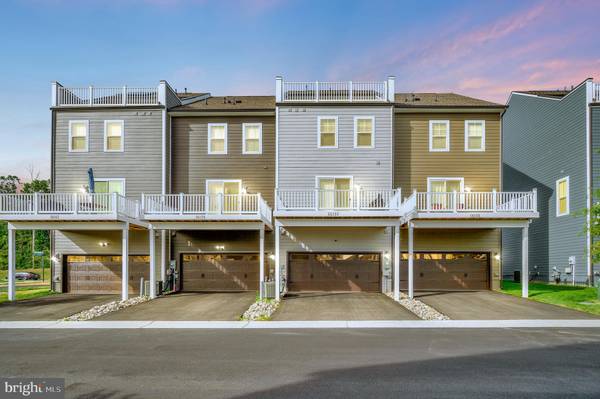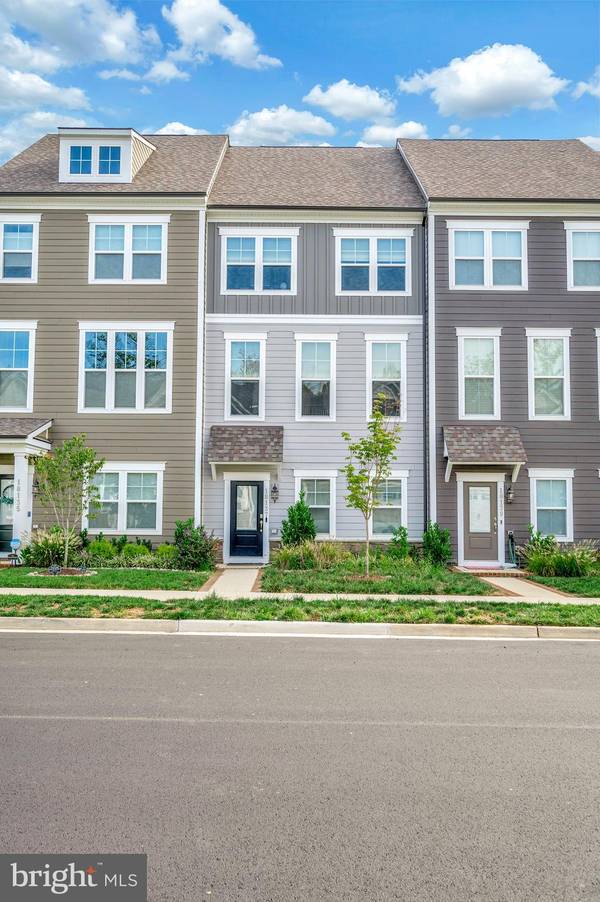
4 Beds
4 Baths
2,720 SqFt
4 Beds
4 Baths
2,720 SqFt
Key Details
Property Type Townhouse
Sub Type Interior Row/Townhouse
Listing Status Under Contract
Purchase Type For Sale
Square Footage 2,720 sqft
Price per Sqft $226
Subdivision Potomac Shores
MLS Listing ID VAPW2080634
Style A-Frame
Bedrooms 4
Full Baths 3
Half Baths 1
HOA Fees $200/mo
HOA Y/N Y
Abv Grd Liv Area 2,320
Originating Board BRIGHT
Year Built 2022
Annual Tax Amount $5,562
Tax Year 2024
Lot Size 1,720 Sqft
Acres 0.04
Property Description
Welcome to Your Dream Home in Potomac Shores!
Located in the serene and picturesque community of Potomac Shores, this stunning 4-bedroom, 3.5-bathroom home at 18137 Moss Garden Road offers the ideal blend of comfort, luxury, and convenience. With 2,720 square feet of beautifully designed living space, this home is perfect for families looking to grow, entertain, and create lasting memories.
Step inside to find an open-concept layout, featuring gorgeous hardwood floors, high ceilings, and an abundance of natural light. The gourmet kitchen is every chef’s dream, complete with granite countertops, stainless steel appliances, and a large island—perfect for meal prep and casual dining. The spacious living room flows seamlessly into the dining area, making it ideal for both relaxed evenings and entertaining guests.
Upstairs, retreat to the luxurious primary suite, featuring a spa-inspired ensuite bathroom with a separate shower and dual vanities. Two additional generously-sized bedrooms and a full bathroom provide ample space for family or visitors.
The finished basement offers even more versatile living space, including a full bathroom and extra storage, making it ideal for a home office, gym, or playroom.
As a resident of Potomac Shores, you'll enjoy access to exclusive amenities, including a Jack Nicklaus Signature Golf Course, the Shores Club with its state-of-the-art fitness center, resort-style swimming pools, and sports courts. Explore miles of scenic walking trails, community parks, and the community garden. The upcoming VRE station will make commuting to D.C. and surrounding areas even more convenient, while the planned Town Center promises a vibrant social and shopping hub. Top-rated schools and a host of community events make Potomac Shores a truly exceptional place to call home.
Just minutes from I-95, this home is close to local shops, restaurants, and everything the Potomac Shores community has to offer. Don’t miss your opportunity to own a home in one of Northern Virginia’s most desirable and sought-after areas!
Location
State VA
County Prince William
Zoning PMR
Rooms
Basement Garage Access
Main Level Bedrooms 1
Interior
Interior Features Window Treatments
Hot Water Natural Gas
Heating Central
Cooling Central A/C
Equipment Built-In Microwave, Dryer, Washer, Dishwasher, Disposal, Refrigerator, Icemaker, Stove
Fireplace N
Appliance Built-In Microwave, Dryer, Washer, Dishwasher, Disposal, Refrigerator, Icemaker, Stove
Heat Source Electric
Exterior
Garage Built In
Garage Spaces 2.0
Amenities Available Bike Trail, Jog/Walk Path, Fitness Center, Recreational Center, Swimming Pool
Waterfront N
Water Access N
Accessibility None
Parking Type On Street, Attached Garage, Driveway
Attached Garage 2
Total Parking Spaces 2
Garage Y
Building
Story 4
Foundation Slab
Sewer Public Septic
Water Public
Architectural Style A-Frame
Level or Stories 4
Additional Building Above Grade, Below Grade
New Construction N
Schools
High Schools Potomac
School District Prince William County Public Schools
Others
Pets Allowed Y
HOA Fee Include Pool(s),Snow Removal,Common Area Maintenance,Health Club,Trash
Senior Community No
Tax ID 8389-40-9742
Ownership Fee Simple
SqFt Source Assessor
Special Listing Condition Standard
Pets Description No Pet Restrictions


"My job is to find and attract mastery-based agents to the office, protect the culture, and make sure everyone is happy! "






