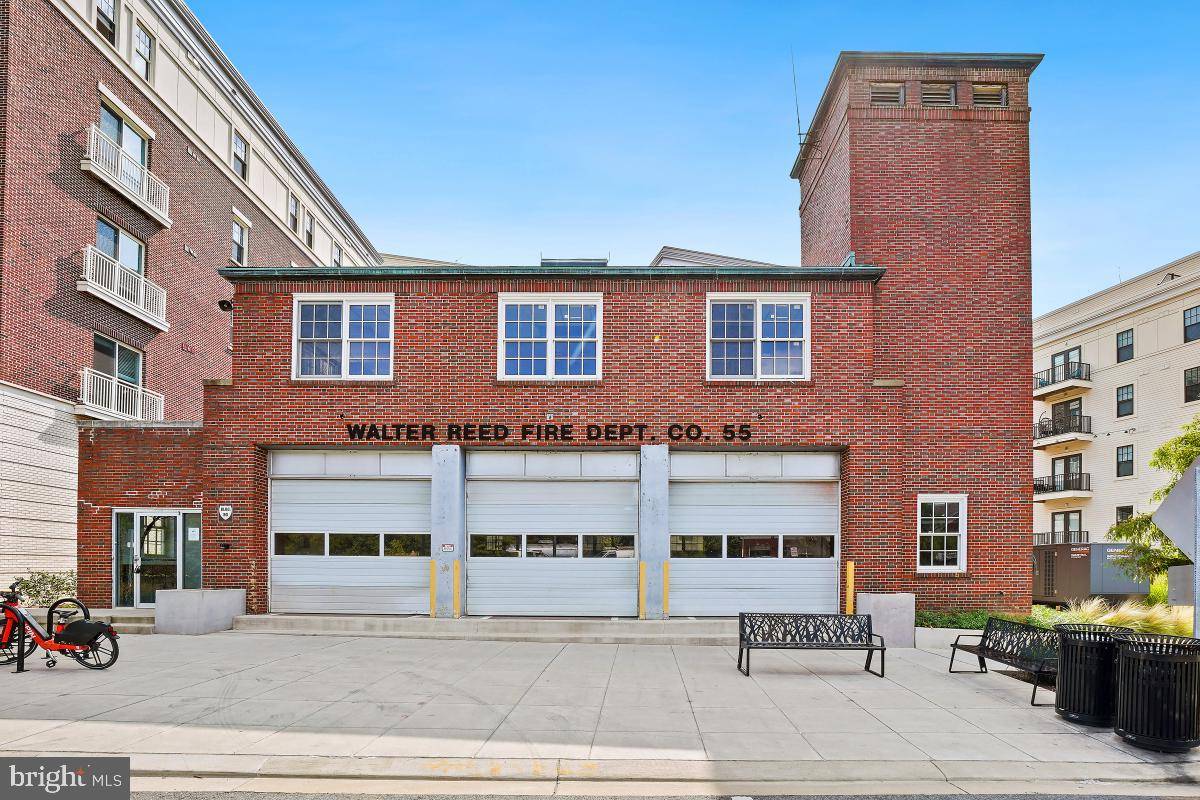
6,057 SqFt
6,057 SqFt
Key Details
Property Type Commercial
Sub Type Mixed Use
Listing Status Active
Purchase Type For Sale
Square Footage 6,057 sqft
Price per Sqft $328
Subdivision Shepherd Park
MLS Listing ID DCDC2162708
Originating Board BRIGHT
Year Built 1946
Tax Year 2024
Property Description
Envision the possibilities: soaring 13'2" ceilings on the first level set the stage for dynamic, open-concept designs, while the upper level offers flexibility for kitchen, dining, office, or flex space. Already equipped with restrooms and utilities (gas stubbed, water and sanitary capped, and electrical conduit installed), this property is move-in ready for businesses or organizations looking to make a statement.
This is more than just a building; it’s a game-changing opportunity to position your brand, office, or creative space in a neighborhood poised for exponential growth. The WR-5 zoning allows for endless adaptability, making it the perfect choice for developers, restaurateurs, nonprofits, or educational institutions looking to create something bold and impactful. Whether it’s a trendy restaurant, a sleek co-working hub, or an innovative mixed-use development, Building 90 offers the foundation to bring your vision to life.
Located within The Parks at Walter Reed, one of the largest redevelopment projects in DC, this property is surrounded by a booming ecosystem. Upon completion, this vibrant area will feature 2,200 new residential units, 300,000 square feet of office space, and 220,000 square feet of retail, drawing in a constant flow of visitors, residents, and professionals—creating the perfect synergy for your business to thrive.
But that’s not all: the potential for outdoor activation along Cameron Drive is a rare bonus. Picture a patio or event space adding curb appeal and functionality to your establishment, making it ideal for cafes, pop-up shops, or community events. With the building delivered vacant at closing, you can begin shaping the space into your next visionary project immediately.
After being held back for two years, this property is now set to fulfill its true potential. 6801 Cameron Dr NW is ready for someone with the foresight and ambition to unlock its future.
The opportunity is now. Schedule your private tour today, and let’s talk about how this iconic property can be the foundation of your next venture.
Location
State DC
County Washington
Zoning WR-5
Interior
Hot Water Natural Gas
Cooling Central A/C
Flooring Concrete, Vinyl
Heat Source Natural Gas
Exterior
Garage Spaces 8.0
Waterfront N
Water Access N
Street Surface Concrete
Accessibility 2+ Access Exits, Level Entry - Main, 36\"+ wide Halls, 32\"+ wide Doors, >84\" Garage Door
Parking Type Driveway, On Street, Public Garage
Total Parking Spaces 8
Garage N
Building
Lot Description SideYard(s)
Foundation Permanent
Sewer Public Sewer
Water Public
New Construction N
Schools
Elementary Schools Takoma
Middle Schools Ida B. Wells
High Schools Coolidge Senior
School District District Of Columbia Public Schools
Others
Tax ID NO TAX RECORD
Ownership Fee Simple
SqFt Source Estimated
Acceptable Financing Cash, Conventional
Listing Terms Cash, Conventional
Financing Cash,Conventional
Special Listing Condition Standard


"My job is to find and attract mastery-based agents to the office, protect the culture, and make sure everyone is happy! "






