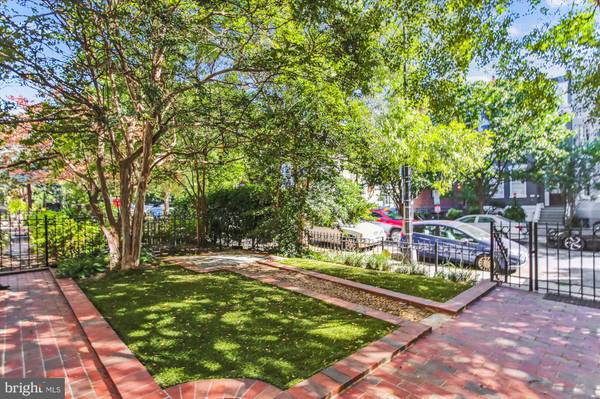
5 Beds
4 Baths
4,000 SqFt
5 Beds
4 Baths
4,000 SqFt
Key Details
Property Type Townhouse
Sub Type Interior Row/Townhouse
Listing Status Under Contract
Purchase Type For Rent
Square Footage 4,000 sqft
Subdivision Old City #2
MLS Listing ID DCDC2158004
Style Contemporary
Bedrooms 5
Full Baths 3
Half Baths 1
HOA Y/N N
Abv Grd Liv Area 4,000
Originating Board BRIGHT
Year Built 1900
Lot Size 2,338 Sqft
Acres 0.05
Property Description
Location
State DC
County Washington
Zoning RA-2/DC
Rooms
Basement Outside Entrance, Side Entrance, Fully Finished, Full, Walkout Level
Interior
Interior Features Dining Area, 2nd Kitchen, Primary Bath(s), Upgraded Countertops, Carpet, Kitchen - Eat-In, Skylight(s), Walk-in Closet(s), Window Treatments, Bathroom - Soaking Tub, Bathroom - Walk-In Shower
Hot Water Natural Gas
Heating Central, Forced Air, Zoned
Cooling Zoned
Fireplaces Number 3
Fireplaces Type Screen
Equipment Washer/Dryer Hookups Only, Cooktop, Dishwasher, Disposal, Dryer, Dryer - Front Loading, Humidifier, Microwave, Oven - Wall, Six Burner Stove, Refrigerator, Washer, Water Heater, Extra Refrigerator/Freezer, Range Hood
Fireplace Y
Appliance Washer/Dryer Hookups Only, Cooktop, Dishwasher, Disposal, Dryer, Dryer - Front Loading, Humidifier, Microwave, Oven - Wall, Six Burner Stove, Refrigerator, Washer, Water Heater, Extra Refrigerator/Freezer, Range Hood
Heat Source Natural Gas
Exterior
Exterior Feature Balcony, Deck(s), Patio(s)
Fence Rear
Waterfront N
Water Access N
Roof Type Composite
Accessibility 2+ Access Exits
Porch Balcony, Deck(s), Patio(s)
Parking Type Other, Off Site, Parking Lot
Garage N
Building
Story 3
Foundation Brick/Mortar, Slab
Sewer Public Sewer
Water Public
Architectural Style Contemporary
Level or Stories 3
Additional Building Above Grade, Below Grade
Structure Type 9'+ Ceilings,Brick
New Construction N
Schools
School District District Of Columbia Public Schools
Others
Pets Allowed N
Senior Community No
Tax ID 0109//0029
Ownership Other
SqFt Source Estimated
Security Features Security System,Smoke Detector


"My job is to find and attract mastery-based agents to the office, protect the culture, and make sure everyone is happy! "






