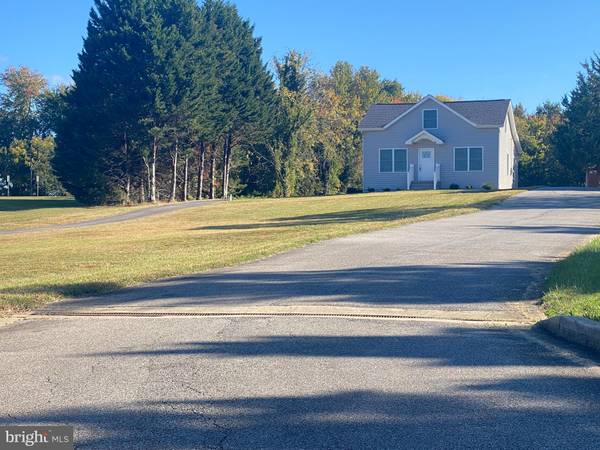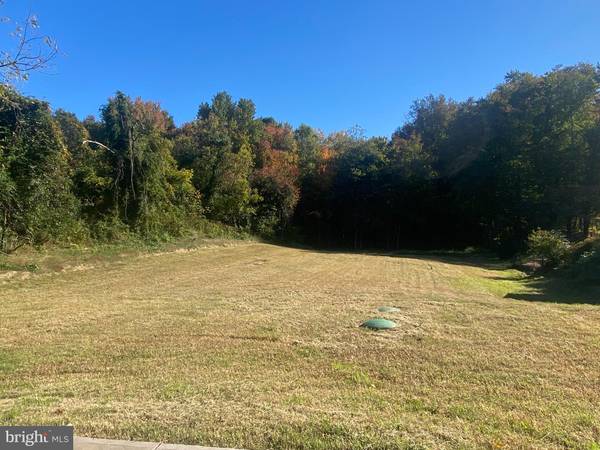
4 Beds
2 Baths
1,796 SqFt
4 Beds
2 Baths
1,796 SqFt
Key Details
Property Type Single Family Home
Sub Type Detached
Listing Status Active
Purchase Type For Sale
Square Footage 1,796 sqft
Price per Sqft $239
Subdivision None Available
MLS Listing ID MDCH2036986
Style Cape Cod
Bedrooms 4
Full Baths 2
HOA Y/N N
Abv Grd Liv Area 1,796
Originating Board BRIGHT
Year Built 1900
Annual Tax Amount $3,144
Tax Year 2024
Lot Size 0.900 Acres
Acres 0.9
Property Description
Discover modern living in this beautifully reimagined 4-bedroom, 2-bathroom home, set on almost one acre of cleared land—offering privacy and space with no HOA restrictions. Recently transformed from top to bottom, this home now boasts sleek luxury vinyl plank flooring throughout, combining both elegance and durability.
The gourmet kitchen features stainless steel appliances, perfect for home cooking and entertaining. A striking spiral staircase adds architectural flair, leading to additional living areas, while custom window treatments provide both style and privacy.
This home is essentially brand new! Every inch has been thoughtfully rebuilt, including new footings, framing, insulation, drywall, and doors. It’s equipped with brand-new electrical and plumbing systems, plus a completely updated HVAC system and ductwork for modern comfort and efficiency.
Whether you're envisioning quiet evenings in the expansive backyard or hosting gatherings in a home that blends style with substance, this property is truly a gem!!!
Location
State MD
County Charles
Zoning CR
Rooms
Other Rooms Living Room, Bedroom 2, Bedroom 3, Bedroom 4, Kitchen, Family Room, Bedroom 1, Laundry, Bathroom 1, Bathroom 2
Main Level Bedrooms 3
Interior
Interior Features Combination Kitchen/Living, Recessed Lighting, Spiral Staircase, Sprinkler System, Window Treatments, Floor Plan - Open
Hot Water Electric
Heating Heat Pump(s)
Cooling Central A/C
Equipment Dishwasher, Dryer - Electric, Oven/Range - Electric, Range Hood, Refrigerator, Stainless Steel Appliances, Washer, Water Heater
Fireplace N
Window Features Double Pane,Energy Efficient,Screens
Appliance Dishwasher, Dryer - Electric, Oven/Range - Electric, Range Hood, Refrigerator, Stainless Steel Appliances, Washer, Water Heater
Heat Source Electric
Laundry Main Floor, Washer In Unit, Dryer In Unit
Exterior
Garage Spaces 4.0
Waterfront N
Water Access N
View Street, Trees/Woods
Accessibility None
Parking Type Driveway
Total Parking Spaces 4
Garage N
Building
Story 2
Foundation Crawl Space
Sewer Septic Exists
Water Well
Architectural Style Cape Cod
Level or Stories 2
Additional Building Above Grade, Below Grade
New Construction N
Schools
Elementary Schools T C Martin
Middle Schools John Hanson
High Schools St. Charles
School District Charles County Public Schools
Others
Senior Community No
Tax ID 0909008837
Ownership Fee Simple
SqFt Source Assessor
Acceptable Financing Cash, Conventional, FHA, USDA, VA
Listing Terms Cash, Conventional, FHA, USDA, VA
Financing Cash,Conventional,FHA,USDA,VA
Special Listing Condition Standard


"My job is to find and attract mastery-based agents to the office, protect the culture, and make sure everyone is happy! "






