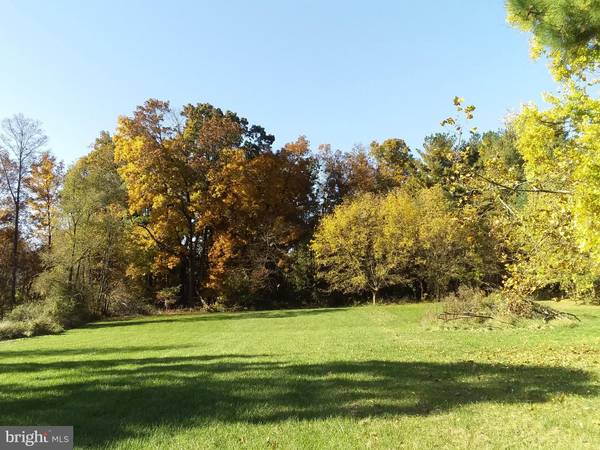
7 Beds
2 Baths
2,808 SqFt
7 Beds
2 Baths
2,808 SqFt
Key Details
Property Type Single Family Home
Sub Type Detached
Listing Status Active
Purchase Type For Sale
Square Footage 2,808 sqft
Price per Sqft $142
Subdivision None Available
MLS Listing ID MDCC2014708
Style Colonial
Bedrooms 7
Full Baths 2
HOA Y/N N
Abv Grd Liv Area 2,808
Originating Board BRIGHT
Year Built 1962
Annual Tax Amount $2,279
Tax Year 2024
Lot Size 6,600 Sqft
Acres 0.15
Property Description
Location
State MD
County Cecil
Zoning VR
Rooms
Other Rooms Dining Room, Kitchen, Family Room
Basement Partial
Main Level Bedrooms 5
Interior
Interior Features Attic, Bathroom - Jetted Tub, Ceiling Fan(s), Combination Dining/Living, Combination Kitchen/Dining, Curved Staircase, Family Room Off Kitchen, Kitchen - Country, Kitchen - Island, Kitchen - Table Space, Spiral Staircase, Walk-in Closet(s)
Hot Water Electric
Cooling Central A/C
Flooring Luxury Vinyl Plank, Carpet
Equipment Oven - Single, ENERGY STAR Refrigerator, Microwave, Stainless Steel Appliances, Stove, Water Heater
Fireplace N
Appliance Oven - Single, ENERGY STAR Refrigerator, Microwave, Stainless Steel Appliances, Stove, Water Heater
Heat Source Propane - Leased
Laundry Has Laundry
Exterior
Exterior Feature Deck(s), Breezeway, Wrap Around
Garage Garage - Front Entry
Garage Spaces 9.0
Utilities Available Propane, Cable TV Available, Phone Available
Waterfront N
Water Access N
Roof Type Architectural Shingle
Accessibility Grab Bars Mod, Entry Slope <1', Level Entry - Main
Porch Deck(s), Breezeway, Wrap Around
Road Frontage City/County
Parking Type Attached Carport, Detached Garage, Driveway, Off Street
Total Parking Spaces 9
Garage Y
Building
Lot Description Additional Lot(s), Backs to Trees, Cleared, Level, Partly Wooded, Open, Rear Yard, Road Frontage, Rural, SideYard(s), Vegetation Planting
Story 2
Foundation Block
Sewer On Site Septic
Water Tap Fee, Well
Architectural Style Colonial
Level or Stories 2
Additional Building Above Grade, Below Grade
Structure Type Dry Wall
New Construction N
Schools
Elementary Schools Calvert
Middle Schools Rising Sun
High Schools Rising Sun
School District Cecil County Public Schools
Others
Pets Allowed Y
Senior Community No
Tax ID 0809004831
Ownership Fee Simple
SqFt Source Estimated
Acceptable Financing Cash, Exchange, Farm Credit Service, FHA
Horse Property Y
Horse Feature Horses Allowed
Listing Terms Cash, Exchange, Farm Credit Service, FHA
Financing Cash,Exchange,Farm Credit Service,FHA
Special Listing Condition Standard
Pets Description No Pet Restrictions


"My job is to find and attract mastery-based agents to the office, protect the culture, and make sure everyone is happy! "






