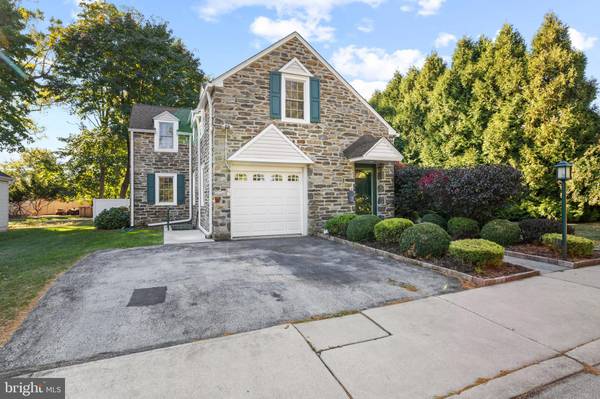
4 Beds
3 Baths
2,476 SqFt
4 Beds
3 Baths
2,476 SqFt
Key Details
Property Type Single Family Home
Sub Type Detached
Listing Status Pending
Purchase Type For Sale
Square Footage 2,476 sqft
Price per Sqft $171
Subdivision None Available
MLS Listing ID PADE2078264
Style Colonial
Bedrooms 4
Full Baths 2
Half Baths 1
HOA Y/N N
Abv Grd Liv Area 2,476
Originating Board BRIGHT
Year Built 1900
Annual Tax Amount $9,830
Tax Year 2023
Lot Size 8,712 Sqft
Acres 0.2
Lot Dimensions 80.00 x 94.99
Property Description
Upstairs, the home features a huge master bedroom with its own master bath, along with three additional generously sized bedrooms and a hall bath. Hardwood floors flow throughout the home, adding timeless elegance. The finished basement offers additional living space or a perfect spot for a home gym or office. Outside, enjoy the rear porch for outdoor relaxation, and take advantage of the attached 1-car garage.
Located just minutes from the train station, this home provides easy commuting while maintaining a tranquil setting. Don't miss the opportunity to own this charming colonial in the heart of Secane!
Location
State PA
County Delaware
Area Upper Darby Twp (10416)
Zoning RES
Rooms
Other Rooms Living Room, Dining Room, Primary Bedroom, Bedroom 2, Bedroom 3, Bedroom 4, Kitchen, Basement, Primary Bathroom, Full Bath, Half Bath
Basement Fully Finished
Interior
Hot Water Natural Gas
Heating Hot Water
Cooling Central A/C
Fireplaces Number 1
Fireplaces Type Gas/Propane
Inclusions Washer, Dryer, Refrigerator, Blinds - ALL AS IS CONDITION
Fireplace Y
Heat Source Natural Gas
Exterior
Garage Garage - Front Entry
Garage Spaces 3.0
Waterfront N
Water Access N
Accessibility None
Parking Type Driveway, Attached Garage
Attached Garage 1
Total Parking Spaces 3
Garage Y
Building
Lot Description Front Yard, Rear Yard, SideYard(s)
Story 2
Foundation Other
Sewer Public Sewer
Water Public
Architectural Style Colonial
Level or Stories 2
Additional Building Above Grade, Below Grade
New Construction N
Schools
School District Upper Darby
Others
Senior Community No
Tax ID 16-13-03138-00
Ownership Fee Simple
SqFt Source Assessor
Special Listing Condition Standard


"My job is to find and attract mastery-based agents to the office, protect the culture, and make sure everyone is happy! "






