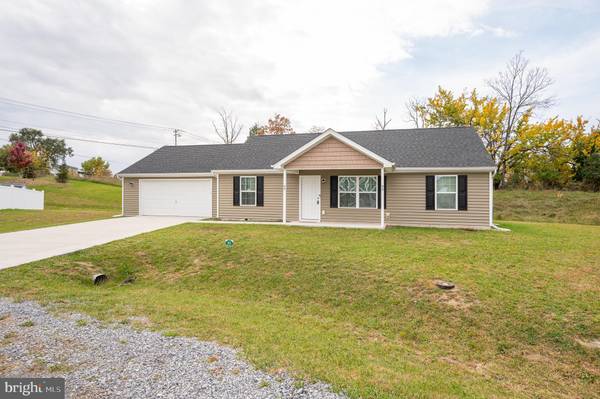
3 Beds
2 Baths
1,176 SqFt
3 Beds
2 Baths
1,176 SqFt
Key Details
Property Type Single Family Home
Sub Type Detached
Listing Status Active
Purchase Type For Sale
Square Footage 1,176 sqft
Price per Sqft $276
Subdivision None Available
MLS Listing ID WVBE2034460
Style Ranch/Rambler
Bedrooms 3
Full Baths 2
HOA Fees $300/ann
HOA Y/N Y
Abv Grd Liv Area 1,176
Originating Board BRIGHT
Year Built 2020
Annual Tax Amount $1,499
Tax Year 2022
Lot Dimensions 0.00 x 0.00
Property Description
Step inside to discover a bright and inviting open floor plan that seamlessly connects the living areas. The stylish kitchen features modern appliances, ample counter space, and convenient storage, making it a delightful space for any home chef. The adjacent dining area is perfect for entertaining or casual family meals.
Retreat to the master suite, complete with a private bath designed for relaxation. The additional bedrooms are generously sized, providing comfort and versatility for guests, kids, or a home office.
Outside, enjoy the serenity of your fenced-in backyard, perfect for pets or outdoor activities. The large porch is ideal for morning coffees, afternoon barbecues, or simply unwinding at the end of the day.
This home also features a spacious 2-car garage, providing convenience and extra storage space. Located in a peaceful neighborhood, you’ll enjoy easy access to local amenities, parks, and schools.
Don’t miss out on this incredible opportunity to own a nearly new, move-in ready home that combines practicality with modern style. Schedule your showing today!
Location
State WV
County Berkeley
Zoning 101
Rooms
Main Level Bedrooms 3
Interior
Hot Water Electric
Heating Heat Pump(s)
Cooling Central A/C
Fireplace N
Heat Source Electric
Exterior
Waterfront N
Water Access N
Accessibility None
Parking Type Driveway
Garage N
Building
Story 1
Foundation Slab
Sewer Public Sewer
Water Public
Architectural Style Ranch/Rambler
Level or Stories 1
Additional Building Above Grade, Below Grade
New Construction N
Schools
School District Berkeley County Schools
Others
Senior Community No
Tax ID 01 19E007600000000
Ownership Fee Simple
SqFt Source Assessor
Special Listing Condition Standard


"My job is to find and attract mastery-based agents to the office, protect the culture, and make sure everyone is happy! "






