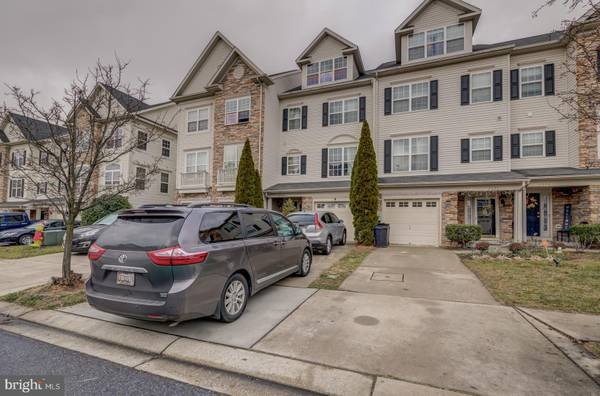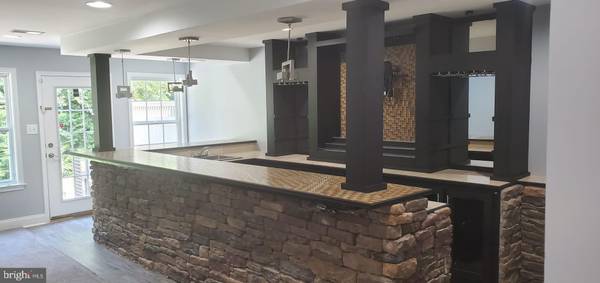
4 Beds
4 Baths
2,380 SqFt
4 Beds
4 Baths
2,380 SqFt
Key Details
Property Type Townhouse
Sub Type Interior Row/Townhouse
Listing Status Coming Soon
Purchase Type For Rent
Square Footage 2,380 sqft
Subdivision Mcdonogh Chase
MLS Listing ID MDBC2111316
Style Contemporary,Loft
Bedrooms 4
Full Baths 2
Half Baths 2
HOA Y/N N
Abv Grd Liv Area 1,900
Originating Board BRIGHT
Year Built 2006
Lot Size 1,900 Sqft
Acres 0.04
Property Description
The house features a master bedroom suite on the 4th level, 3 bedrooms with a full bath and laundry room on the 3rd level, updated kitchen appliances with extra-large living & dining area with a half bath on the 2nd level. A full-size wine bar, half bath, an entertainment area, and a one-car garage on the 1st level.
Interested applicants must have a minimum credit score of 680 and a monthly household income of 3 times the monthly rent.
Verification of a prospective tenant's employment status and wages is a vital part of the process. Tenant(s) must obtain renters' insurance.
No pets allowed.
No smoking allowed.
Renter is responsible for all utility payment (Electric, water & sewer)
Location
State MD
County Baltimore
Zoning RESIDENTIAL
Rooms
Basement Front Entrance, Full, Fully Finished, Rear Entrance, Walkout Level
Interior
Interior Features Breakfast Area, Combination Kitchen/Dining, Kitchen - Island, Combination Dining/Living, Upgraded Countertops, Primary Bath(s), WhirlPool/HotTub, Floor Plan - Open, Other
Hot Water Electric
Heating Forced Air
Cooling Central A/C, Heat Pump(s), Zoned
Flooring Hardwood, Carpet
Fireplaces Number 1
Fireplaces Type Fireplace - Glass Doors, Heatilator, Mantel(s), Screen
Equipment Washer/Dryer Hookups Only, Cooktop - Down Draft, Dishwasher, Disposal, Icemaker, Microwave, Oven - Wall
Fireplace Y
Window Features Screens
Appliance Washer/Dryer Hookups Only, Cooktop - Down Draft, Dishwasher, Disposal, Icemaker, Microwave, Oven - Wall
Heat Source Natural Gas
Laundry Upper Floor
Exterior
Garage Garage Door Opener, Garage - Front Entry
Garage Spaces 1.0
Utilities Available Cable TV Available
Waterfront N
Water Access N
Roof Type Asphalt
Accessibility None
Parking Type Attached Garage
Attached Garage 1
Total Parking Spaces 1
Garage Y
Building
Story 3
Foundation Concrete Perimeter
Sewer Public Sewer
Water Public
Architectural Style Contemporary, Loft
Level or Stories 3
Additional Building Above Grade, Below Grade
Structure Type 9'+ Ceilings,Cathedral Ceilings,Dry Wall
New Construction N
Schools
School District Baltimore County Public Schools
Others
Pets Allowed N
Senior Community No
Tax ID 04022400004170
Ownership Other
SqFt Source Assessor


"My job is to find and attract mastery-based agents to the office, protect the culture, and make sure everyone is happy! "






