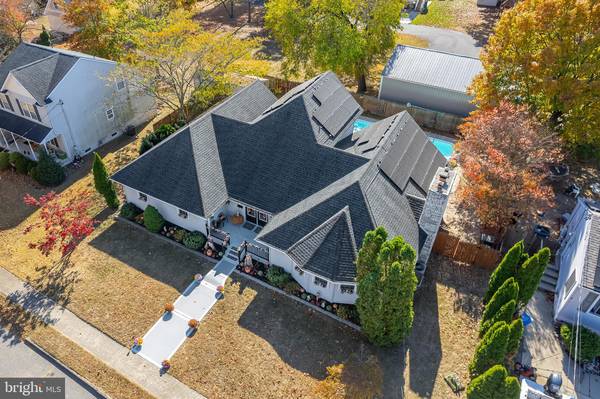
4 Beds
3 Baths
3,278 SqFt
4 Beds
3 Baths
3,278 SqFt
Key Details
Property Type Single Family Home
Sub Type Detached
Listing Status Active
Purchase Type For Sale
Square Footage 3,278 sqft
Price per Sqft $129
Subdivision None Available
MLS Listing ID NJGL2049468
Style Contemporary
Bedrooms 4
Full Baths 2
Half Baths 1
HOA Y/N N
Abv Grd Liv Area 3,278
Originating Board BRIGHT
Year Built 1991
Annual Tax Amount $12,708
Tax Year 2023
Lot Size 9,996 Sqft
Acres 0.23
Lot Dimensions 98.00 x 102.00
Property Description
Location
State NJ
County Gloucester
Area National Park Boro (20812)
Zoning RESIDENTIAL
Rooms
Other Rooms Primary Bedroom, Bedroom 2, Bedroom 3, Bedroom 4, Kitchen, Foyer, Great Room, Full Bath, Half Bath
Basement Full, Interior Access, Poured Concrete, Unfinished, Walkout Stairs
Main Level Bedrooms 2
Interior
Interior Features Bathroom - Soaking Tub, Bathroom - Stall Shower, Bathroom - Tub Shower, Carpet, Ceiling Fan(s), Crown Moldings, Entry Level Bedroom, Family Room Off Kitchen, Kitchen - Eat-In, Primary Bath(s), Recessed Lighting, Walk-in Closet(s)
Hot Water Natural Gas
Heating Forced Air
Cooling Central A/C
Flooring Carpet, Ceramic Tile, Vinyl
Fireplaces Number 1
Fireplaces Type Marble, Wood
Inclusions Range, dishwasher, disposal, refrigerator, washer, dryer, pool equipment, all as-is
Equipment Dishwasher, Disposal, Dryer, Oven/Range - Gas, Refrigerator, Washer, Water Heater
Furnishings No
Fireplace Y
Window Features Double Pane
Appliance Dishwasher, Disposal, Dryer, Oven/Range - Gas, Refrigerator, Washer, Water Heater
Heat Source Natural Gas
Laundry Basement
Exterior
Exterior Feature Deck(s), Patio(s), Porch(es)
Fence Wood
Pool In Ground, Vinyl
Utilities Available Above Ground
Waterfront N
Water Access N
View Garden/Lawn
Roof Type Pitched,Shingle
Street Surface Black Top
Accessibility None
Porch Deck(s), Patio(s), Porch(es)
Road Frontage Boro/Township
Parking Type On Street
Garage N
Building
Lot Description Front Yard, Poolside, Rear Yard, SideYard(s)
Story 1.5
Foundation Concrete Perimeter
Sewer Public Sewer
Water Public
Architectural Style Contemporary
Level or Stories 1.5
Additional Building Above Grade
Structure Type Cathedral Ceilings,Dry Wall,Vaulted Ceilings
New Construction N
Schools
Elementary Schools National Park E.S.
Middle Schools Gateway Regional M.S.
High Schools Gateway Regional H.S.
School District Gateway Regional Schools
Others
Pets Allowed Y
Senior Community No
Tax ID 12-00037-00011
Ownership Fee Simple
SqFt Source Assessor
Acceptable Financing Cash, Conventional, FHA, VA
Horse Property N
Listing Terms Cash, Conventional, FHA, VA
Financing Cash,Conventional,FHA,VA
Special Listing Condition Standard
Pets Description No Pet Restrictions


"My job is to find and attract mastery-based agents to the office, protect the culture, and make sure everyone is happy! "






