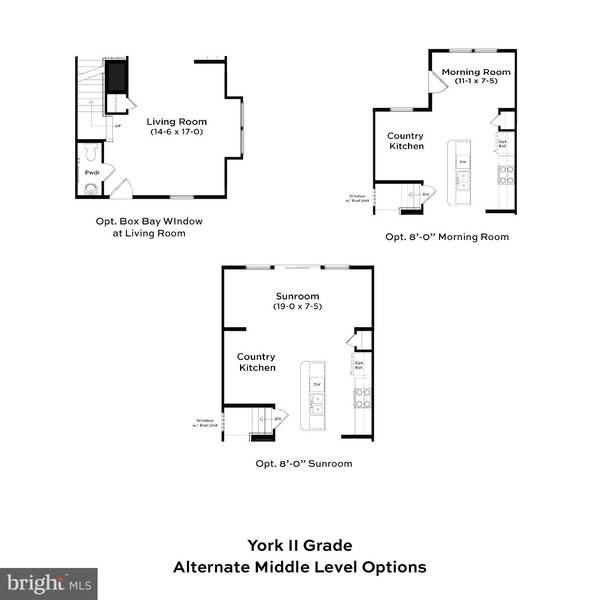
3 Beds
4 Baths
2,023 SqFt
3 Beds
4 Baths
2,023 SqFt
Key Details
Property Type Townhouse
Sub Type Interior Row/Townhouse
Listing Status Active
Purchase Type For Sale
Square Footage 2,023 sqft
Price per Sqft $154
Subdivision Homestead Acres
MLS Listing ID PAYK2071366
Style Traditional
Bedrooms 3
Full Baths 2
Half Baths 2
HOA Fees $168/ann
HOA Y/N Y
Abv Grd Liv Area 1,373
Originating Board BRIGHT
Year Built 2024
Tax Year 2024
Lot Size 2,791 Sqft
Acres 0.06
Property Description
This nearly completed townhome sits on a cul-de-sac setting backing to open space. You can move into this home before the holidays. Home offers quartz counter tops, stainless steel appliances, maintenance free compose deck with steps down to your sodded yard. Call us today to make this home yours and close in December!! *Photos may not be of actual home. Photos may be of similar home/floorplan if home is under construction or if this is a base price listing.
Location
State PA
County York
Area West Manheim Twp (15252)
Zoning RESIDENTIAL
Rooms
Other Rooms Living Room, Primary Bedroom, Bedroom 2, Bedroom 3, Kitchen, Laundry
Basement Fully Finished, Full
Interior
Interior Features Combination Kitchen/Dining, Combination Kitchen/Living, Family Room Off Kitchen, Floor Plan - Open, Kitchen - Eat-In, Recessed Lighting, Walk-in Closet(s), Kitchen - Country, Kitchen - Island, Bathroom - Soaking Tub
Hot Water Electric
Heating Programmable Thermostat
Cooling Central A/C
Equipment Dishwasher, Disposal, Refrigerator, Stainless Steel Appliances, Oven/Range - Electric, Microwave, Washer, Dryer
Fireplace N
Appliance Dishwasher, Disposal, Refrigerator, Stainless Steel Appliances, Oven/Range - Electric, Microwave, Washer, Dryer
Heat Source Electric
Exterior
Exterior Feature Deck(s)
Amenities Available Common Grounds, Jog/Walk Path
Waterfront N
Water Access N
Roof Type Architectural Shingle
Accessibility None
Porch Deck(s)
Parking Type None
Garage N
Building
Story 3
Foundation Concrete Perimeter, Slab
Sewer Public Sewer
Water Public
Architectural Style Traditional
Level or Stories 3
Additional Building Above Grade, Below Grade
New Construction Y
Schools
Elementary Schools West Manheim
Middle Schools Emory H Markle
High Schools South Western Senior
School District South Western
Others
HOA Fee Include Common Area Maintenance,Road Maintenance,Management
Senior Community No
Tax ID NO TAX RECORD
Ownership Fee Simple
SqFt Source Estimated
Special Listing Condition Standard


"My job is to find and attract mastery-based agents to the office, protect the culture, and make sure everyone is happy! "






