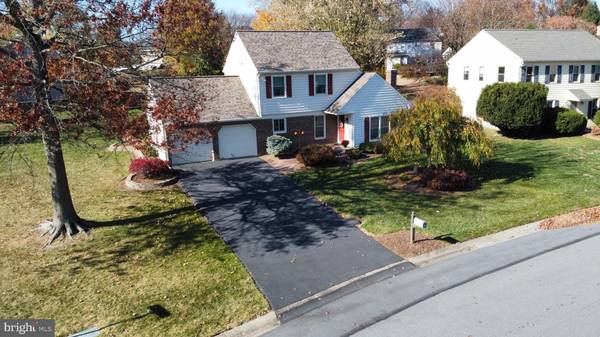
4 Beds
2 Baths
1,816 SqFt
4 Beds
2 Baths
1,816 SqFt
Key Details
Property Type Single Family Home
Sub Type Detached
Listing Status Pending
Purchase Type For Sale
Square Footage 1,816 sqft
Price per Sqft $203
Subdivision Centerville
MLS Listing ID PALA2060276
Style Colonial
Bedrooms 4
Full Baths 1
Half Baths 1
HOA Y/N N
Abv Grd Liv Area 1,566
Originating Board BRIGHT
Year Built 1979
Annual Tax Amount $4,205
Tax Year 2024
Lot Size 0.310 Acres
Acres 0.31
Property Description
Inside, you’ll find a welcoming layout that includes a cozy sunroom—perfect for morning coffee or relaxing evenings. The first floor also boasts a beautiful living room, dining room, family room, as well as laundry. Beautiful kitchen cabinets with upgraded counters and stainless steel appliances. Large 2 car garage.
The 2nd floor offers three bedrooms and full bath, with wood floors throughout. The basement offers additional bedroom space as well as storage/utility space.
This home is ideal for those seeking a blend of charm and modern comfort, with plenty of additional features to discover. Don't miss out on making it yours! Schedule a showing today to see all this property has to offer.
Location
State PA
County Lancaster
Area East Hempfield Twp (10529)
Zoning RESIDENTIAL
Direction North
Rooms
Other Rooms Living Room, Dining Room, Bedroom 2, Bedroom 3, Bedroom 4, Kitchen, Family Room, Bedroom 1, Sun/Florida Room, Laundry, Storage Room, Utility Room, Bathroom 1, Bathroom 2
Basement Full, Heated, Partially Finished, Sump Pump
Interior
Interior Features Dining Area, Family Room Off Kitchen, Kitchen - Gourmet, Upgraded Countertops, Water Treat System, Wood Floors, Bathroom - Tub Shower
Hot Water Electric
Heating Central, Forced Air
Cooling Central A/C
Flooring Ceramic Tile, Hardwood, Luxury Vinyl Plank, Tile/Brick
Fireplaces Number 1
Inclusions All Appliances
Equipment Cooktop, Disposal, Dishwasher, Dryer - Electric, Energy Efficient Appliances, Microwave, Freezer, Oven - Double, Stainless Steel Appliances, Washer/Dryer Stacked, Water Conditioner - Owned, Water Heater
Fireplace Y
Window Features Double Hung,Insulated,Replacement,Sliding
Appliance Cooktop, Disposal, Dishwasher, Dryer - Electric, Energy Efficient Appliances, Microwave, Freezer, Oven - Double, Stainless Steel Appliances, Washer/Dryer Stacked, Water Conditioner - Owned, Water Heater
Heat Source Electric
Laundry Main Floor
Exterior
Garage Garage - Front Entry, Garage Door Opener, Inside Access, Oversized, Additional Storage Area
Garage Spaces 6.0
Utilities Available Natural Gas Available, Cable TV Available
Waterfront N
Water Access N
Roof Type Shingle
Accessibility 2+ Access Exits
Road Frontage Boro/Township
Parking Type Attached Garage, Driveway
Attached Garage 2
Total Parking Spaces 6
Garage Y
Building
Lot Description SideYard(s), Rear Yard, Front Yard
Story 2
Foundation Block
Sewer Public Sewer
Water Public
Architectural Style Colonial
Level or Stories 2
Additional Building Above Grade, Below Grade
Structure Type Dry Wall,Vaulted Ceilings
New Construction N
Schools
School District Hempfield
Others
Senior Community No
Tax ID 290-56447-0-0000
Ownership Fee Simple
SqFt Source Assessor
Acceptable Financing Cash, Conventional, FHA, VA
Horse Property N
Listing Terms Cash, Conventional, FHA, VA
Financing Cash,Conventional,FHA,VA
Special Listing Condition Standard


"My job is to find and attract mastery-based agents to the office, protect the culture, and make sure everyone is happy! "






