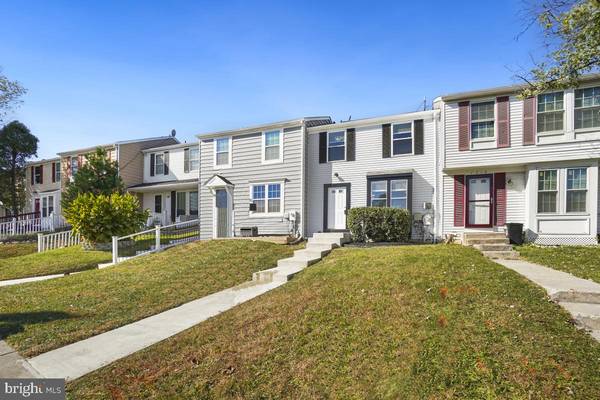
3 Beds
2 Baths
1,470 SqFt
3 Beds
2 Baths
1,470 SqFt
OPEN HOUSE
Sat Nov 16, 2:00pm - 4:00pm
Sun Nov 17, 2:00pm - 4:00pm
Key Details
Property Type Townhouse
Sub Type Interior Row/Townhouse
Listing Status Coming Soon
Purchase Type For Sale
Square Footage 1,470 sqft
Price per Sqft $204
Subdivision Discovery Acres
MLS Listing ID MDBC2110358
Style Traditional
Bedrooms 3
Full Baths 2
HOA Y/N N
Abv Grd Liv Area 1,120
Originating Board BRIGHT
Year Built 1983
Annual Tax Amount $2,143
Tax Year 2024
Lot Size 2,124 Sqft
Acres 0.05
Property Description
Welcome home to this beautifully renovated interior townhome in Gwynn Oak, MD. This move-in ready home features fresh paint and brand new carpet throughout. The main level boasts a sun-filled living room that flows seamlessly into a separate dining area, with a clear view into the kitchen. The layout is open, yet thoughtfully divided, creating a perfect space for entertaining. Step outside from the dining area to the deck, which overlooks a spacious fenced-in backyard—ideal for grilling, outdoor activities, or simply relaxing in privacy.
Upstairs, you'll find three generously sized bedrooms and a full bathroom. The fully finished basement offers a cozy wood-burning fireplace, a laundry room with ample storage space, and an additional full bathroom for convenience.
Don't miss your chance to make this charming townhome your own!
Location
State MD
County Baltimore
Zoning R
Rooms
Basement Daylight, Partial, Fully Finished, Improved, Heated, Interior Access
Interior
Interior Features Breakfast Area, Combination Kitchen/Dining, Combination Dining/Living, Dining Area
Hot Water Electric
Heating Heat Pump(s)
Cooling Central A/C
Fireplaces Number 1
Fireplaces Type Wood
Fireplace Y
Heat Source Electric
Laundry Basement
Exterior
Fence Fully, Rear
Waterfront N
Water Access N
Accessibility Level Entry - Main
Parking Type On Street
Garage N
Building
Story 3
Foundation Slab
Sewer Public Sewer
Water Public
Architectural Style Traditional
Level or Stories 3
Additional Building Above Grade, Below Grade
New Construction N
Schools
School District Baltimore County Public Schools
Others
Pets Allowed Y
Senior Community No
Tax ID 04011800011569
Ownership Fee Simple
SqFt Source Assessor
Acceptable Financing Cash, Conventional, FHA, VA
Horse Property N
Listing Terms Cash, Conventional, FHA, VA
Financing Cash,Conventional,FHA,VA
Special Listing Condition Standard
Pets Description No Pet Restrictions


"My job is to find and attract mastery-based agents to the office, protect the culture, and make sure everyone is happy! "






