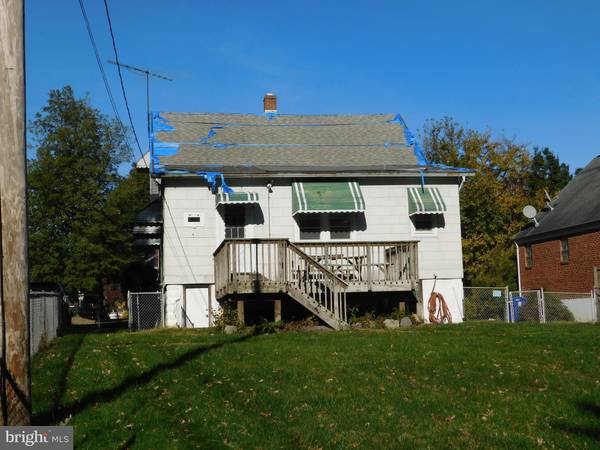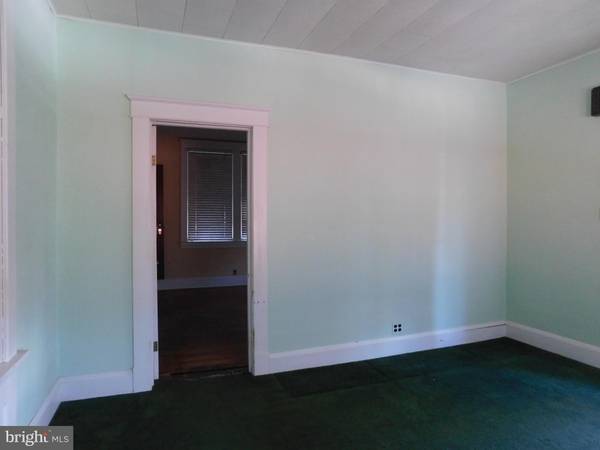
2 Beds
1 Bath
1,400 SqFt
2 Beds
1 Bath
1,400 SqFt
Key Details
Property Type Single Family Home
Sub Type Detached
Listing Status Active
Purchase Type For Sale
Square Footage 1,400 sqft
Price per Sqft $128
Subdivision None Available
MLS Listing ID MDBA2145866
Style Cape Cod
Bedrooms 2
Full Baths 1
HOA Y/N N
Abv Grd Liv Area 1,400
Originating Board BRIGHT
Year Built 1925
Annual Tax Amount $3,696
Tax Year 2024
Lot Size 8,869 Sqft
Acres 0.2
Property Description
Location
State MD
County Baltimore City
Zoning R-1
Rooms
Other Rooms Living Room, Dining Room, Bedroom 2, Kitchen, Family Room, Basement, Breakfast Room, Bedroom 1, Bathroom 1
Basement Connecting Stairway, Interior Access, Outside Entrance, Poured Concrete, Rear Entrance, Shelving, Unfinished, Walkout Stairs
Main Level Bedrooms 1
Interior
Interior Features Bathroom - Tub Shower, Carpet, Ceiling Fan(s), Dining Area, Entry Level Bedroom, Floor Plan - Traditional, Walk-in Closet(s), Wood Floors
Hot Water Natural Gas
Heating Radiator
Cooling Ceiling Fan(s)
Flooring Carpet, Hardwood, Vinyl
Inclusions kitchen and laundry appliances; all ceiling fan/light fixtures; all existing window treatments; table and two (2) chairs in dining room; all shelving throughout the house; workbench with vise in basement; picnic tables and benches
Equipment Dryer - Electric, Oven/Range - Gas, Washer, Water Heater
Fireplace N
Appliance Dryer - Electric, Oven/Range - Gas, Washer, Water Heater
Heat Source Oil
Laundry Basement, Dryer In Unit, Has Laundry, Lower Floor, Washer In Unit
Exterior
Exterior Feature Patio(s), Porch(es)
Garage Spaces 2.0
Fence Chain Link, Rear
Utilities Available Natural Gas Available, Phone Available
Waterfront N
Water Access N
View Garden/Lawn, Street
Roof Type Composite,Shingle
Accessibility None
Porch Patio(s), Porch(es)
Parking Type On Street, Driveway, Off Street
Total Parking Spaces 2
Garage N
Building
Lot Description Cleared, Front Yard, Landscaping, Level, Rear Yard, Road Frontage, SideYard(s)
Story 1.5
Foundation Block
Sewer Public Sewer
Water Public
Architectural Style Cape Cod
Level or Stories 1.5
Additional Building Above Grade, Below Grade
Structure Type 9'+ Ceilings,Dry Wall,Plaster Walls
New Construction N
Schools
Elementary Schools Woodhome Elementary-Middle School
Middle Schools Woodhome
School District Baltimore City Public Schools
Others
Senior Community No
Tax ID 0327045555 011
Ownership Fee Simple
SqFt Source Assessor
Horse Property N
Special Listing Condition Standard


"My job is to find and attract mastery-based agents to the office, protect the culture, and make sure everyone is happy! "






