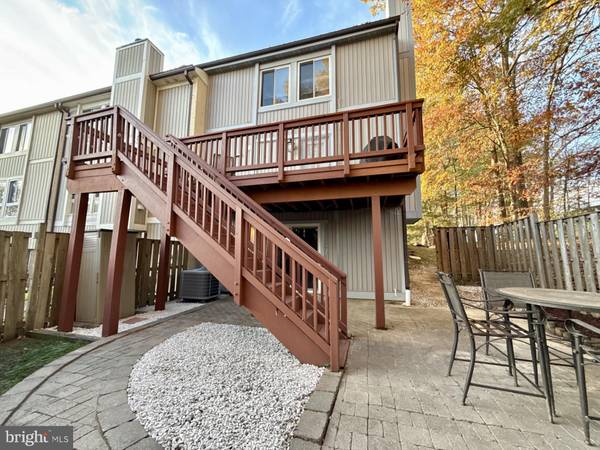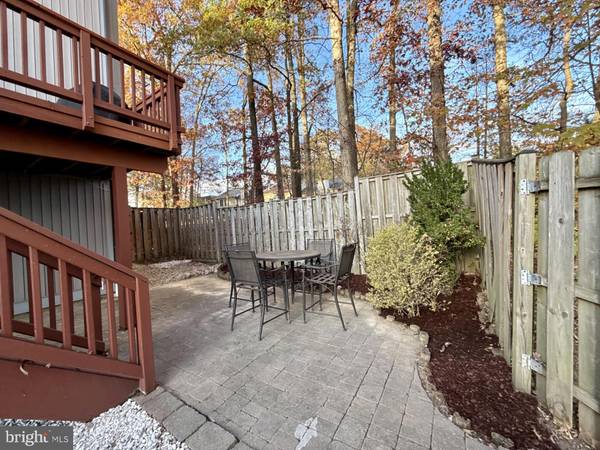
3 Beds
4 Baths
1,532 SqFt
3 Beds
4 Baths
1,532 SqFt
Key Details
Property Type Townhouse
Sub Type End of Row/Townhouse
Listing Status Coming Soon
Purchase Type For Sale
Square Footage 1,532 sqft
Price per Sqft $388
Subdivision The Timbers
MLS Listing ID VAFX2210352
Style Colonial
Bedrooms 3
Full Baths 2
Half Baths 2
HOA Fees $280/qua
HOA Y/N Y
Abv Grd Liv Area 1,532
Originating Board BRIGHT
Year Built 1978
Annual Tax Amount $6,168
Tax Year 2024
Lot Size 2,145 Sqft
Acres 0.05
Property Description
Upstairs, you’ll find three spacious bedrooms, including a primary suite with its own ensuite bath. Two additional bedrooms, full bath, and linen closet complete this level.
The completely remodeled basement was redone down to the studs, with new insulation for warmth during the winter months. A utility room with laundry is also located in the basement, along with a half bath, and additional storage under the stairs.
Step outside to an amazing backyard and deck, perfect for outdoor gatherings and relaxation.
Situated in an incredible location close to everything, this home combines comfort, style, and prime accessibility.
There is one assigned parking space out front and one unassigned parking space.
The Timbers is a lovely community with pool, a playground, basketball courts, and tennis courts. It is located close to the Fairfax County Parkway, I-495, and I-95 as well as the VRE and Metro bus stop. You will discover loads of dining, shopping, and recreation options.
HVAC (2016), Water Heater (2016), Roof approximately 12 years old.
Location
State VA
County Fairfax
Zoning 181
Rooms
Other Rooms Primary Bedroom, Bedroom 2, Bedroom 3, Recreation Room, Utility Room, Bathroom 2, Primary Bathroom
Basement Daylight, Full, Fully Finished, Heated, Improved, Outside Entrance, Rear Entrance, Sump Pump, Walkout Level
Interior
Interior Features Bathroom - Tub Shower, Carpet, Ceiling Fan(s), Combination Dining/Living, Floor Plan - Open, Kitchen - Eat-In, Primary Bath(s), Walk-in Closet(s)
Hot Water Electric
Heating Heat Pump(s)
Cooling Central A/C
Fireplaces Number 1
Fireplaces Type Mantel(s), Stone
Equipment Built-In Microwave, Built-In Range, Dishwasher, Disposal, Dryer, Refrigerator, Washer
Fireplace Y
Window Features Sliding
Appliance Built-In Microwave, Built-In Range, Dishwasher, Disposal, Dryer, Refrigerator, Washer
Heat Source Electric
Laundry Basement, Dryer In Unit, Washer In Unit
Exterior
Amenities Available Basketball Courts, Pool - Outdoor, Tennis Courts, Tot Lots/Playground
Waterfront N
Water Access N
Accessibility None
Parking Type On Street, Other
Garage N
Building
Story 3
Foundation Permanent
Sewer Public Sewer
Water Public
Architectural Style Colonial
Level or Stories 3
Additional Building Above Grade, Below Grade
New Construction N
Schools
Elementary Schools Cardinal Forest
Middle Schools Irving
High Schools West Springfield
School District Fairfax County Public Schools
Others
HOA Fee Include Pool(s),Trash
Senior Community No
Tax ID 0793 17 0219
Ownership Fee Simple
SqFt Source Assessor
Special Listing Condition Standard


"My job is to find and attract mastery-based agents to the office, protect the culture, and make sure everyone is happy! "





