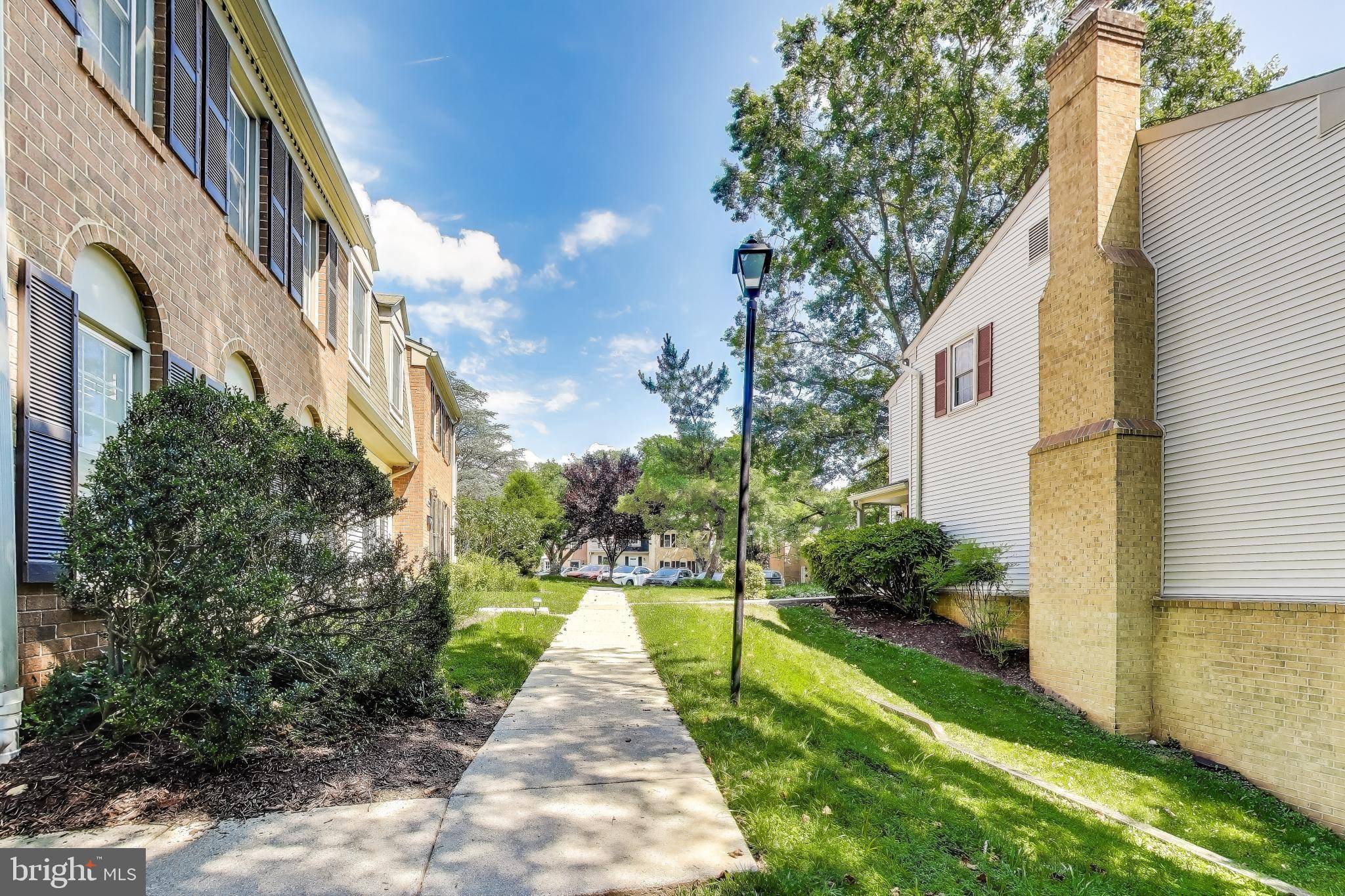3 Beds
4 Baths
2,201 SqFt
3 Beds
4 Baths
2,201 SqFt
OPEN HOUSE
Sun Jul 06, 12:00pm - 2:00pm
Key Details
Property Type Condo
Sub Type Condo/Co-op
Listing Status Active
Purchase Type For Sale
Square Footage 2,201 sqft
Price per Sqft $329
Subdivision Montrose Woods Codm
MLS Listing ID MDMC2188206
Style Colonial
Bedrooms 3
Full Baths 3
Half Baths 1
Condo Fees $456/mo
HOA Y/N N
Abv Grd Liv Area 2,201
Year Built 1977
Annual Tax Amount $7,161
Tax Year 2025
Property Sub-Type Condo/Co-op
Source BRIGHT
Property Description
Step out from the dining room onto a beautiful deck, perfect for entertaining or relaxing. The lower level includes a cozy family room and a den, along with a convenient walk-out basement for easy access to the outdoors.
You will enjoy the convenient location with just a few minutes from the exciting Pike & Rose shopping and entertainment center, great restaurants, beautiful parks and easy access to I-270.
Please keep in mind that exterior elements like the roof, gutters and yard maintenance are being handled by the condo association. The neighborhood is so lovely, centrally located yet secluded and charming with a tennis court and a playground. Floor plan is available.
Location
State MD
County Montgomery
Zoning RT12
Rooms
Other Rooms Living Room, Dining Room, Primary Bedroom, Bedroom 2, Kitchen, Family Room, Den, Foyer, Bedroom 1, Utility Room, Bathroom 1, Bathroom 2, Primary Bathroom
Basement Outside Entrance, Rear Entrance, Walkout Level, Heated
Interior
Interior Features Kitchen - Gourmet, Kitchen - Table Space, Breakfast Area, Kitchen - Eat-In, Built-Ins, Window Treatments, Primary Bath(s), Floor Plan - Traditional
Hot Water Electric
Heating Central
Cooling Central A/C
Equipment Dishwasher, Disposal, Microwave, Oven/Range - Electric, Dryer, Refrigerator, Washer, Water Heater
Appliance Dishwasher, Disposal, Microwave, Oven/Range - Electric, Dryer, Refrigerator, Washer, Water Heater
Heat Source Electric
Exterior
Exterior Feature Deck(s)
Amenities Available Tennis Courts, Tot Lots/Playground, Common Grounds
Water Access N
Accessibility None
Porch Deck(s)
Garage N
Building
Lot Description Backs to Trees
Story 3
Foundation Other
Sewer Public Sewer
Water Public
Architectural Style Colonial
Level or Stories 3
Additional Building Above Grade, Below Grade
New Construction N
Schools
Elementary Schools Luxmanor
Middle Schools Tilden
High Schools Walter Johnson
School District Montgomery County Public Schools
Others
Pets Allowed Y
HOA Fee Include Common Area Maintenance,Ext Bldg Maint,Insurance,Reserve Funds,Road Maintenance,Snow Removal,Trash,Water
Senior Community No
Tax ID 160401764832
Ownership Condominium
Special Listing Condition Standard
Pets Allowed Cats OK, Dogs OK

"My job is to find and attract mastery-based agents to the office, protect the culture, and make sure everyone is happy! "






