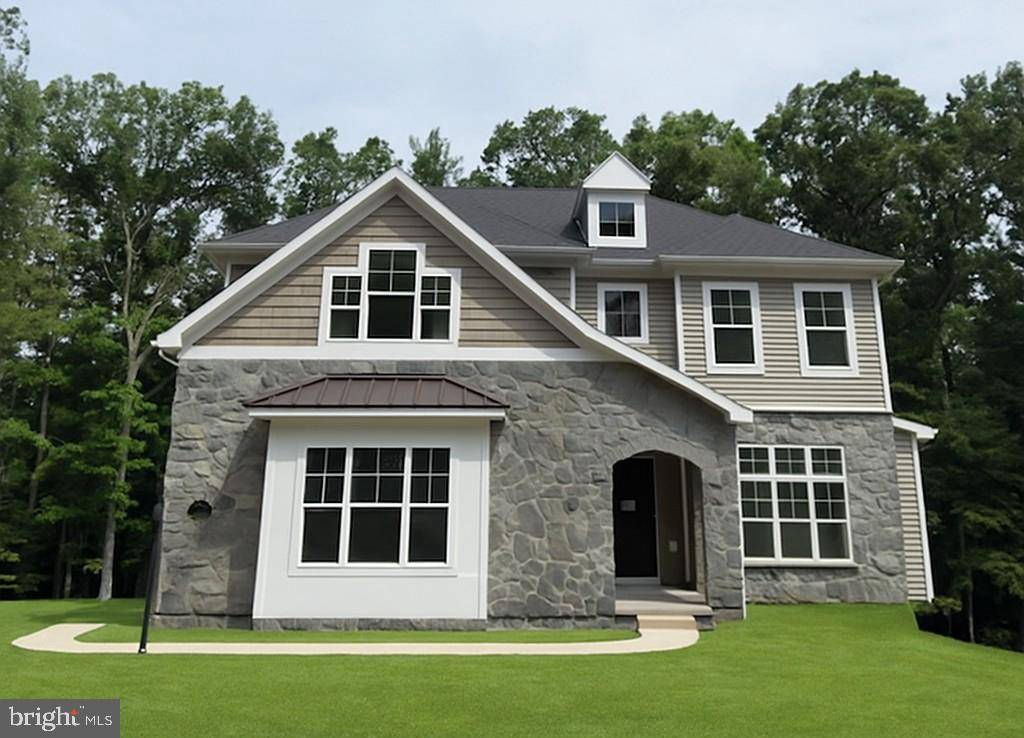4 Beds
4 Baths
3,382 SqFt
4 Beds
4 Baths
3,382 SqFt
Key Details
Property Type Single Family Home
Sub Type Detached
Listing Status Coming Soon
Purchase Type For Sale
Square Footage 3,382 sqft
Price per Sqft $283
Subdivision Timberton Estates
MLS Listing ID PACE2515398
Style Traditional
Bedrooms 4
Full Baths 3
Half Baths 1
HOA Fees $600/qua
HOA Y/N Y
Abv Grd Liv Area 3,382
Year Built 2025
Available Date 2025-07-06
Annual Tax Amount $1,669
Tax Year 2024
Lot Size 0.500 Acres
Acres 0.5
Lot Dimensions 0.00 x 0.00
Property Sub-Type Detached
Source BRIGHT
Property Description
Step inside the award-winning Chestnut Hill floor plan, a home expertly designed and thoughtfully customized to fulfill every item on your wish list. From the moment you enter, you'll be captivated by the refined finishes and welcoming atmosphere. Enjoy the privacy of the sunroom and covered deck, ideal for peaceful mornings or relaxed evenings. The gourmet kitchen is a chef's dream, featuring a double wall oven, 6 burner gas cooktop, 42-inch carriage house cabinetry, quartz countertops, brushed gold fixtures, and an expansive gathering island—combining beauty and functionality in equal measure.
The elegant great room is the heart of the home, complete with a cozy gas fireplace and a coffered ceiling that sets the tone for both everyday living and entertaining. For more formal occasions, the separate dining room is complemented by a butler's pantry, creating a seamless flow for hosting guests. A private first-floor study offers a quiet space for working remotely or enjoying a good book.
Retreat to the luxurious owner's suite, which includes a tray ceiling, dual large walk-in closets, and a spa-inspired bath designed for ultimate relaxation. Three spacious secondary bedrooms provide comfort for family and guests alike, including a guest suite with its own bath and walk-in closet. A second-floor laundry room with a wash sink adds everyday convenience, while the walk-out basement presents opportunities for future living or recreation space—already plumbed for a full bath and wet bar.
A two-car side-entry garage and a large mudroom help keep the home organized and clutter-free. This home is a rare combination of beautiful finishes, smart living spaces, and a picture-perfect natural setting. Whether you're hosting friends or enjoying quiet nights in, every detail has been crafted to suit your lifestyle.
Showings begin 7/5/25. Schedule your tour today and make your move to Timberton Estates—where timeless design meets modern living.
Location
State PA
County Centre
Area Patton Twp (16418)
Zoning RESIDENTIAL
Rooms
Other Rooms Dining Room, Primary Bedroom, Bedroom 2, Bedroom 3, Bedroom 4, Kitchen, Foyer, Breakfast Room, Study, Sun/Florida Room, Great Room, Mud Room, Other, Bathroom 1, Primary Bathroom
Basement Poured Concrete, Unfinished, Walkout Level
Interior
Interior Features Bathroom - Soaking Tub, Bathroom - Walk-In Shower, Butlers Pantry, Carpet, Dining Area, Floor Plan - Open, Formal/Separate Dining Room, Kitchen - Eat-In, Kitchen - Gourmet, Kitchen - Island, Pantry, Primary Bath(s), Recessed Lighting, Walk-in Closet(s)
Hot Water Tankless, Propane
Heating Forced Air, Heat Pump(s)
Cooling Central A/C, Heat Pump(s)
Flooring Carpet, Luxury Vinyl Plank, Vinyl
Fireplaces Number 1
Fireplaces Type Gas/Propane
Inclusions Propane 6 Burner Cooktop, Dishwasher, Double Oven, Microwave Drawer, Disposal
Equipment Built-In Microwave, Cooktop, Disposal, Dishwasher, Oven - Double, Six Burner Stove, Water Heater - Tankless
Fireplace Y
Appliance Built-In Microwave, Cooktop, Disposal, Dishwasher, Oven - Double, Six Burner Stove, Water Heater - Tankless
Heat Source Electric
Laundry Upper Floor
Exterior
Parking Features Garage - Side Entry, Garage Door Opener, Oversized
Garage Spaces 6.0
Utilities Available Cable TV Available, Propane
Water Access N
View Trees/Woods
Roof Type Shingle
Street Surface Paved
Accessibility None
Road Frontage Boro/Township
Attached Garage 2
Total Parking Spaces 6
Garage Y
Building
Lot Description Backs to Trees, Front Yard, Landscaping, Rear Yard, SideYard(s), Year Round Access
Story 2
Foundation Concrete Perimeter
Sewer On Site Septic
Water Well
Architectural Style Traditional
Level or Stories 2
Additional Building Above Grade, Below Grade
New Construction Y
Schools
School District State College Area
Others
Pets Allowed Y
HOA Fee Include Common Area Maintenance,Lawn Maintenance,Road Maintenance
Senior Community No
Tax ID 18-002-,089-,0000-
Ownership Fee Simple
SqFt Source Assessor
Acceptable Financing Cash, Conventional
Horse Property N
Listing Terms Cash, Conventional
Financing Cash,Conventional
Special Listing Condition Standard
Pets Allowed No Pet Restrictions

"My job is to find and attract mastery-based agents to the office, protect the culture, and make sure everyone is happy! "

