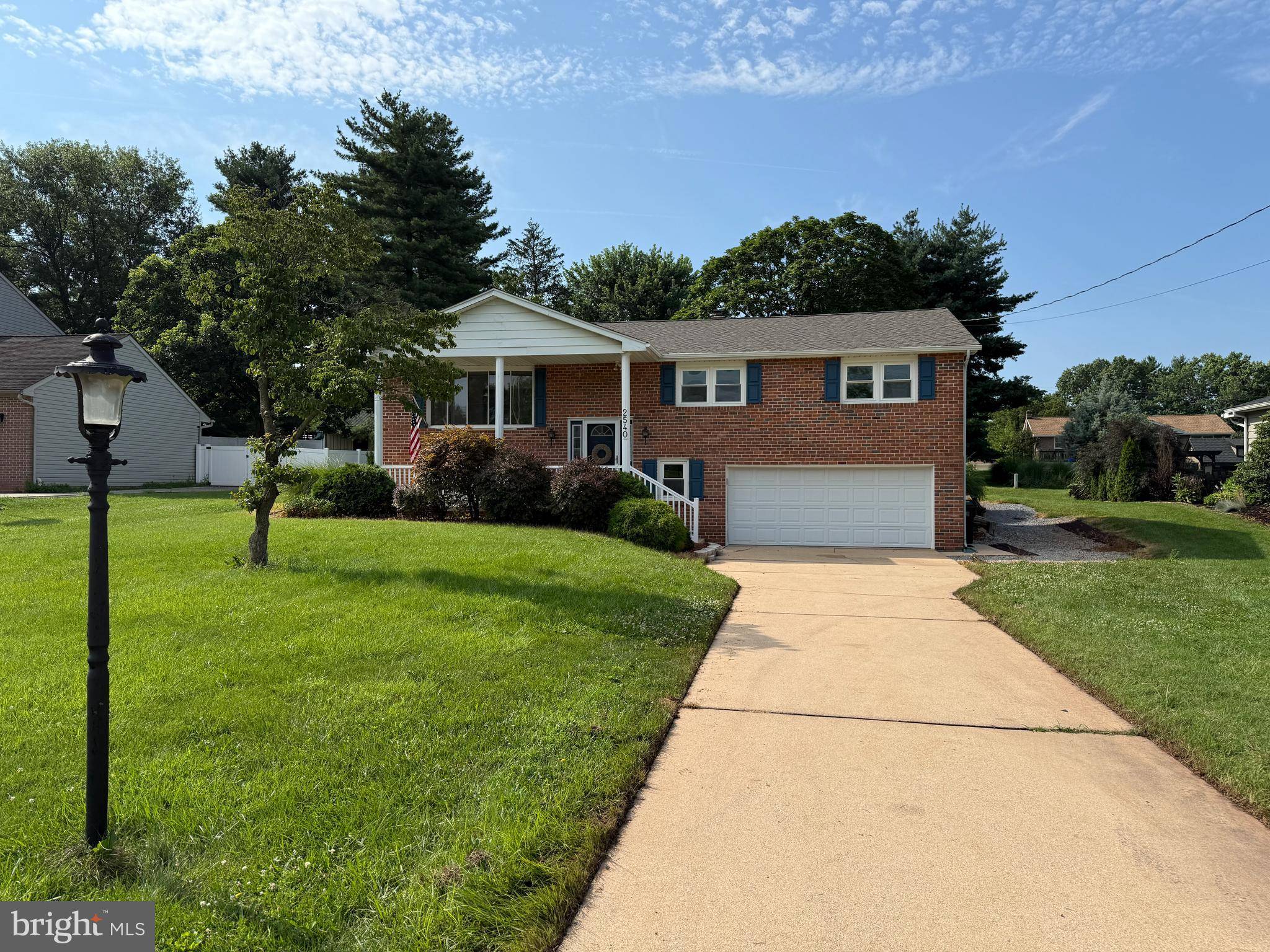3 Beds
2 Baths
2,016 SqFt
3 Beds
2 Baths
2,016 SqFt
OPEN HOUSE
Sat Jul 19, 11:00am - 1:00pm
Sun Jul 20, 11:00am - 1:00pm
Key Details
Property Type Single Family Home
Sub Type Detached
Listing Status Coming Soon
Purchase Type For Sale
Square Footage 2,016 sqft
Price per Sqft $158
Subdivision West Manchester Twp
MLS Listing ID PAYK2085680
Style Split Level,Raised Ranch/Rambler
Bedrooms 3
Full Baths 2
HOA Y/N N
Abv Grd Liv Area 1,344
Year Built 1972
Available Date 2025-07-18
Annual Tax Amount $4,817
Tax Year 2024
Lot Size 0.358 Acres
Acres 0.36
Property Sub-Type Detached
Source BRIGHT
Property Description
Step inside to find gorgeous hardwood floors throughout the upper level, complemented by luxury vinyl tile in key areas for added durability and appeal. The bright and spacious main living area flows effortlessly into the updated kitchen, complete with modern finishes and ample room to cook and gather.
Just off the kitchen, enjoy the bonus of a 22x11 sunroom—a perfect space for morning coffee, dining, or relaxing year-round while taking in views of the backyard.
Upstairs, you'll find three generously sized bedrooms and a fully updated bathroom. The finished lower level offers a cozy family room, ideal for movie nights, a home office, or playroom, along with a second full bathroom and access to the oversized 2-car garage.
Outside, the home continues to impress. A massive 31x27 shed/workshop provides endless possibilities for storage, hobbies, or creative projects. Gather with friends and family around the outdoor fire pit, creating the perfect backdrop for evenings under the stars.
Additional updates include a brand new roof and a recently serviced HVAC system, offering peace of mind and energy efficiency.
This move-in-ready gem is conveniently located near schools, parks, shopping, and major routes—making it the ideal place to call home. Don't miss your chance to own this fully renovated beauty in a sought-after neighborhood. Schedule your private showing today!
Location
State PA
County York
Area West Manchester Twp (15251)
Zoning RESIDENTIAL
Rooms
Other Rooms Living Room, Dining Room, Bedroom 2, Bedroom 3, Kitchen, Family Room, Bedroom 1, Sun/Florida Room, Utility Room, Full Bath
Basement Fully Finished, Garage Access
Main Level Bedrooms 3
Interior
Hot Water Natural Gas
Heating Forced Air
Cooling Central A/C
Fireplaces Number 1
Inclusions Oven/Range, Dishwasher, Refrigerator, Microwave, Mini Fridge, Washer, Dryer
Fireplace Y
Heat Source Natural Gas
Laundry Lower Floor
Exterior
Parking Features Garage - Front Entry, Built In, Oversized
Garage Spaces 2.0
Water Access N
Roof Type Architectural Shingle
Accessibility None
Attached Garage 2
Total Parking Spaces 2
Garage Y
Building
Story 2
Foundation Block
Sewer Public Sewer
Water Public
Architectural Style Split Level, Raised Ranch/Rambler
Level or Stories 2
Additional Building Above Grade, Below Grade
New Construction N
Schools
High Schools West York Area
School District West York Area
Others
Senior Community No
Tax ID 51-000-24-0034-00-00000
Ownership Fee Simple
SqFt Source Assessor
Acceptable Financing Cash, Conventional, FHA, VA
Listing Terms Cash, Conventional, FHA, VA
Financing Cash,Conventional,FHA,VA
Special Listing Condition Standard

"My job is to find and attract mastery-based agents to the office, protect the culture, and make sure everyone is happy! "

