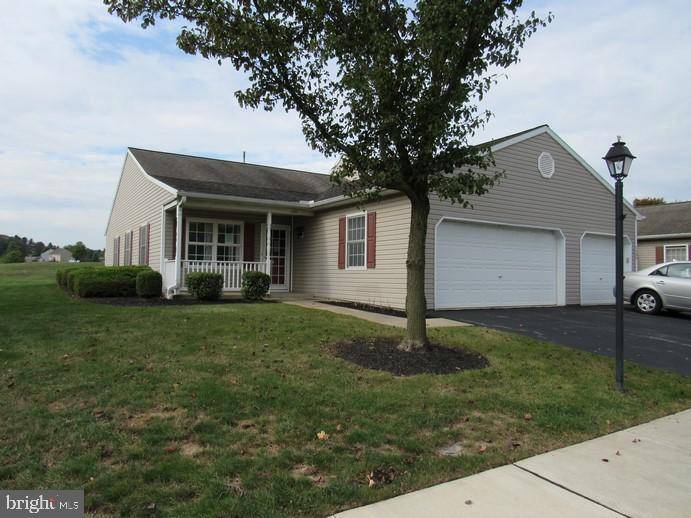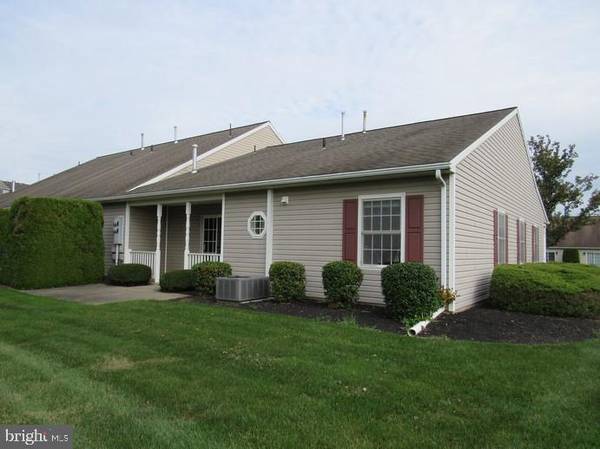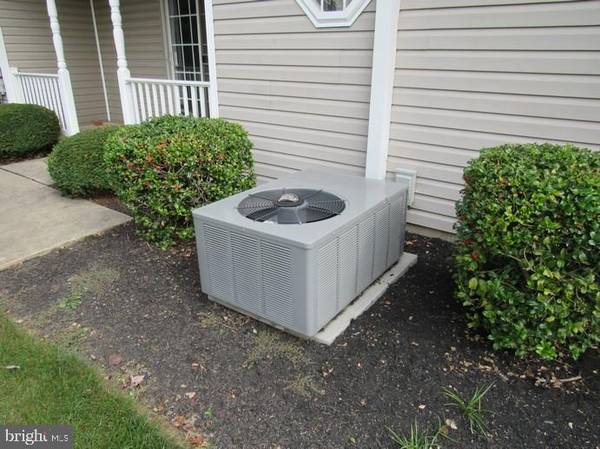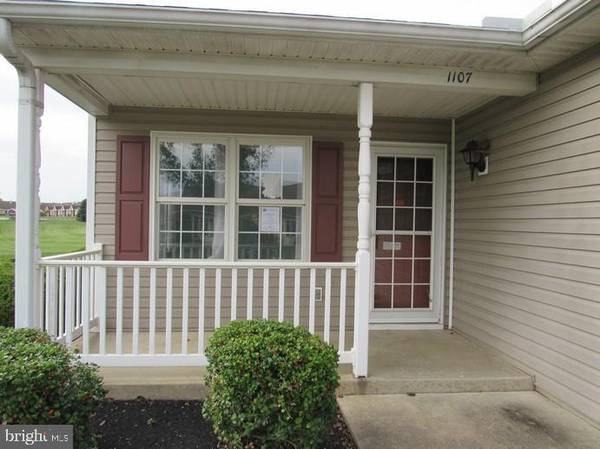$120,507
$120,000
0.4%For more information regarding the value of a property, please contact us for a free consultation.
2 Beds
2 Baths
1,460 SqFt
SOLD DATE : 11/25/2019
Key Details
Sold Price $120,507
Property Type Condo
Sub Type Condo/Co-op
Listing Status Sold
Purchase Type For Sale
Square Footage 1,460 sqft
Price per Sqft $82
Subdivision Susquehanna Village
MLS Listing ID PAYK127128
Sold Date 11/25/19
Style Ranch/Rambler
Bedrooms 2
Full Baths 2
Condo Fees $120/mo
HOA Y/N N
Abv Grd Liv Area 1,460
Originating Board BRIGHT
Year Built 1995
Annual Tax Amount $3,330
Tax Year 2019
Property Description
- A Great Value! Single Family Condominium in 55+ Community. Enjoy Carefree 1-Story Living While Having An Active Lifestyle In The Community Center. Many Upgrades Including Central Air, Two Porches, Patio, 2-Car Garage, Family Room With Gas Fireplace, All Appliances, Two Master Suites, Level Lot Surrounded By Open Space. Open Floor Plan With Plenty Of Natural Light Provided By The Many Windows Throughout, Tons Of Storage and More. Conveniently located with easy commute to Baltimore, Lancaster, or Harrisburg. Seller must comply with HUD Guidelines 24 CFR 206.125 (g). Property is sold as is. Seller will make no repairs nor will the buyer will be allowed to perform any before the closing. Buyer pays all transfer costs. Seller can not pay any of the buyer s closing costs. All Reverse Mortagge properties are sold at 100% of the appraisal value within 180 days from recorded deed. Equal Housing Opportunity.
Location
State PA
County York
Area Manchester Twp (15236)
Zoning RESIDENTIAL
Rooms
Other Rooms Living Room, Dining Room, Bedroom 2, Kitchen, Family Room, Bedroom 1, Laundry, Bathroom 1, Bathroom 2
Main Level Bedrooms 2
Interior
Interior Features Attic, Carpet, Ceiling Fan(s), Combination Dining/Living, Dining Area, Floor Plan - Open, Formal/Separate Dining Room, Kitchen - Galley, Primary Bath(s), Pantry, Stall Shower, Walk-in Closet(s)
Hot Water Natural Gas
Heating Forced Air
Cooling Central A/C
Flooring Ceramic Tile, Carpet, Vinyl
Fireplaces Number 1
Fireplaces Type Brick, Fireplace - Glass Doors, Gas/Propane
Equipment Built-In Microwave, Dishwasher, Disposal, Dryer, Oven/Range - Gas, Refrigerator, Washer, Water Heater
Furnishings No
Fireplace Y
Window Features Double Pane,Insulated,Screens,Vinyl Clad
Appliance Built-In Microwave, Dishwasher, Disposal, Dryer, Oven/Range - Gas, Refrigerator, Washer, Water Heater
Heat Source Natural Gas
Laundry Main Floor, Washer In Unit, Dryer In Unit
Exterior
Exterior Feature Patio(s), Porch(es)
Garage Garage Door Opener, Garage - Front Entry
Garage Spaces 4.0
Amenities Available Common Grounds, Community Center, Party Room
Waterfront N
Water Access N
View Panoramic
Roof Type Asphalt
Street Surface Black Top
Accessibility 32\"+ wide Doors, No Stairs, Thresholds <5/8\"
Porch Patio(s), Porch(es)
Road Frontage Private
Parking Type Attached Garage, Driveway, On Street, Off Street
Attached Garage 2
Total Parking Spaces 4
Garage Y
Building
Lot Description Level, No Thru Street, SideYard(s), Rear Yard
Story 1
Foundation Slab
Sewer Public Sewer
Water Public
Architectural Style Ranch/Rambler
Level or Stories 1
Additional Building Above Grade, Below Grade
Structure Type Dry Wall
New Construction N
Schools
Middle Schools Central York
High Schools Central York
School District Central York
Others
HOA Fee Include Common Area Maintenance,Lawn Maintenance,Snow Removal,Ext Bldg Maint
Senior Community Yes
Age Restriction 55
Tax ID 36-000-KH-0170-C0-C0056
Ownership Condominium
Acceptable Financing Cash, Conventional
Horse Property N
Listing Terms Cash, Conventional
Financing Cash,Conventional
Special Listing Condition REO (Real Estate Owned)
Read Less Info
Want to know what your home might be worth? Contact us for a FREE valuation!

Our team is ready to help you sell your home for the highest possible price ASAP

Bought with Jacquelyn D Snouffer • American Eagle Realty

"My job is to find and attract mastery-based agents to the office, protect the culture, and make sure everyone is happy! "






