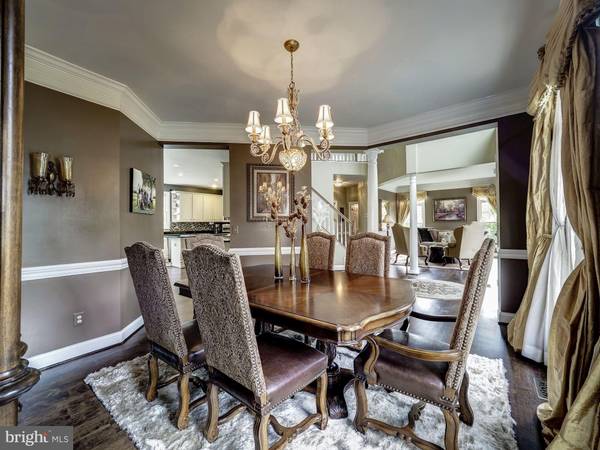$877,500
$899,900
2.5%For more information regarding the value of a property, please contact us for a free consultation.
5 Beds
5 Baths
4,690 SqFt
SOLD DATE : 11/26/2019
Key Details
Sold Price $877,500
Property Type Single Family Home
Sub Type Detached
Listing Status Sold
Purchase Type For Sale
Square Footage 4,690 sqft
Price per Sqft $187
Subdivision Quince Orchard Knolls
MLS Listing ID MDMC677060
Sold Date 11/26/19
Style Colonial
Bedrooms 5
Full Baths 4
Half Baths 1
HOA Y/N N
Abv Grd Liv Area 3,490
Originating Board BRIGHT
Year Built 1996
Annual Tax Amount $9,413
Tax Year 2019
Lot Size 0.260 Acres
Acres 0.26
Property Description
THIS HOME IS TRULY ONE OF A KIND WITH OVER $120K IN UPGRADES! LOCATED ON A QUIET CUL DE SAC OVERLOOKING WOODS,THE OUTDOOR LIVING SPACE INCLUDES A BUILT-IN HOT TUB, FIREPIT & TRAMPOLINE WHICH FEELS LIKE YOU'RE AT A RESORT! THIS HOME HAS REFINISHED HARDWOOD FLOORS, RENOVATED KITCHEN, 5 BEDROOMS AND 4.5 BATHS, FULLY FINISHED WALK OUT LOWER LEVEL (WITH BEDROOM), WALK-IN CLOSETS, UPDATED HVACS, NEWER APPLIANCES AND SO MUCH MORE! THERE ARE TOO MANY UPGRADES TO LIST! YOU DON'T WANT TO MISS THIS OPPORTUNITY TO OWN A BREATHTAKING HOME THAT IS IDEAL FOR A STAYCATION!
Location
State MD
County Montgomery
Zoning R200
Rooms
Other Rooms Living Room, Dining Room, Primary Bedroom, Bedroom 2, Bedroom 3, Kitchen, Game Room, Family Room, Basement, Bedroom 1, Exercise Room, Laundry, Office, Bathroom 1, Bathroom 2, Half Bath
Basement Daylight, Full, Fully Finished, Improved, Heated, Rear Entrance, Walkout Level
Interior
Interior Features Built-Ins, Family Room Off Kitchen, Kitchen - Island, Kitchen - Gourmet, Kitchen - Table Space, Primary Bath(s), Upgraded Countertops, WhirlPool/HotTub, Window Treatments, Wood Floors
Hot Water Natural Gas
Heating Forced Air, Heat Pump(s)
Cooling Central A/C
Flooring Hardwood, Carpet
Fireplaces Number 1
Equipment Cooktop, Dishwasher, Disposal, Dryer, Oven - Double, Refrigerator, Washer, Water Heater, Six Burner Stove, Stainless Steel Appliances, Microwave
Fireplace Y
Window Features Double Pane
Appliance Cooktop, Dishwasher, Disposal, Dryer, Oven - Double, Refrigerator, Washer, Water Heater, Six Burner Stove, Stainless Steel Appliances, Microwave
Heat Source Electric, Natural Gas
Laundry Main Floor
Exterior
Exterior Feature Deck(s)
Garage Garage - Front Entry, Inside Access
Garage Spaces 2.0
Utilities Available Cable TV Available, DSL Available
Waterfront N
Water Access N
View Trees/Woods
Accessibility None
Porch Deck(s)
Parking Type Attached Garage, Driveway, On Street
Attached Garage 2
Total Parking Spaces 2
Garage Y
Building
Story 3+
Sewer Public Sewer
Water Public
Architectural Style Colonial
Level or Stories 3+
Additional Building Above Grade, Below Grade
Structure Type 2 Story Ceilings,9'+ Ceilings,Tray Ceilings
New Construction N
Schools
Elementary Schools Thurgood Marshall
Middle Schools Ridgeview
High Schools Quince Orchard
School District Montgomery County Public Schools
Others
Senior Community No
Tax ID 160602950255
Ownership Fee Simple
SqFt Source Assessor
Security Features Carbon Monoxide Detector(s),Security System,Smoke Detector
Horse Property N
Special Listing Condition Standard
Read Less Info
Want to know what your home might be worth? Contact us for a FREE valuation!

Our team is ready to help you sell your home for the highest possible price ASAP

Bought with Cindy D Souza • Long & Foster Real Estate, Inc.

"My job is to find and attract mastery-based agents to the office, protect the culture, and make sure everyone is happy! "






