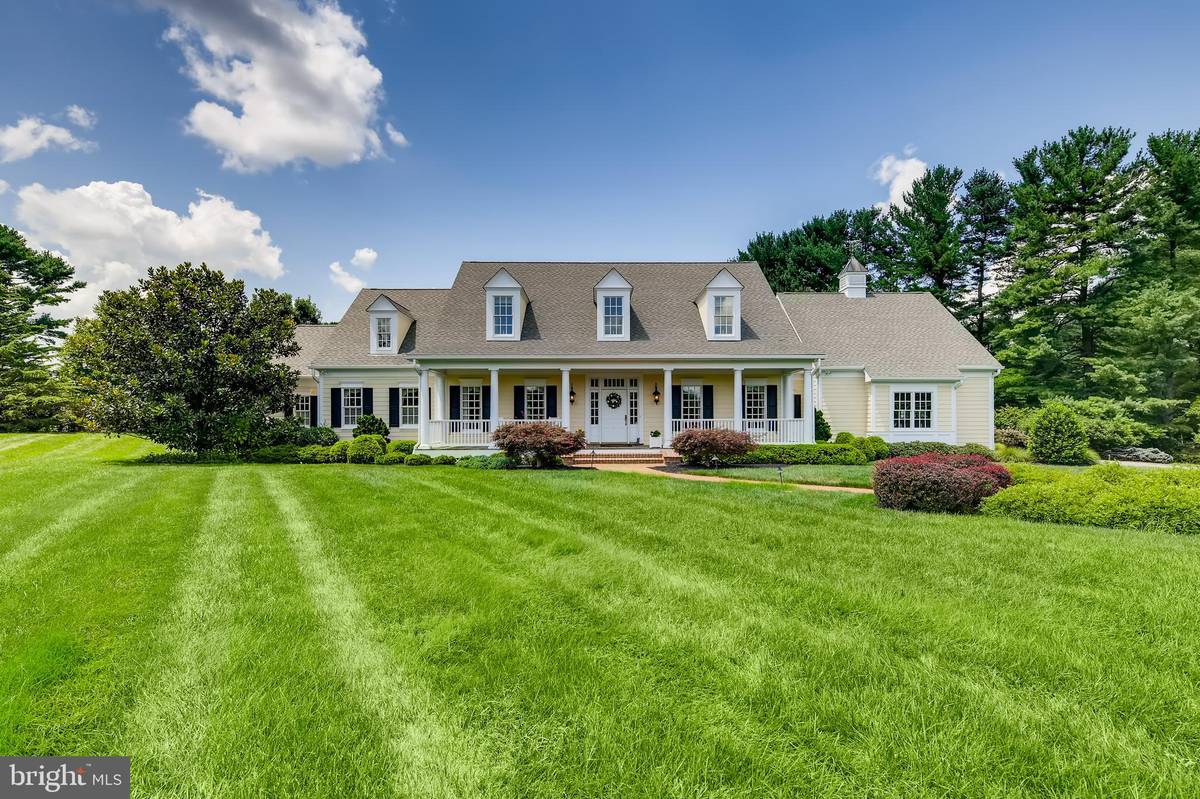$915,000
$929,000
1.5%For more information regarding the value of a property, please contact us for a free consultation.
3 Beds
4 Baths
4,510 SqFt
SOLD DATE : 11/29/2019
Key Details
Sold Price $915,000
Property Type Single Family Home
Sub Type Detached
Listing Status Sold
Purchase Type For Sale
Square Footage 4,510 sqft
Price per Sqft $202
Subdivision Falls Road Corridor
MLS Listing ID MDBC468316
Sold Date 11/29/19
Style Cape Cod
Bedrooms 3
Full Baths 3
Half Baths 1
HOA Y/N N
Abv Grd Liv Area 4,186
Originating Board BRIGHT
Year Built 2006
Annual Tax Amount $11,623
Tax Year 2018
Lot Size 1.700 Acres
Acres 1.7
Property Description
* Listing Agent must accompany showings* This timeless, custom built Cape Cod in the Falls Road Corridor invites comfortable living while exuding modern elegance throughout all the living spaces. Constructed by Jim Wilson of Wilson Builders, Inc in 2006, this three bedroom, three and a half bath home with just over 4,000 square feet of living space has been designed with the utmost attention to detail from top to bottom. The grand front porch welcomes visitors, with its columns and recessed lighting, leading into the two-story, open foyer. The cherry hardwood flooring and extensive moldings are apparent at first glance, and continue throughout the home. Off the foyer are a formal dining room to the right, and a living room or den to the left, which offers a gas fireplace, two sets of French doors, and built-in bookcases. A family room with vaulted ceiling and floor to ceiling stone fireplace is open to the gourmet kitchen, with granite countertops, five burner gas range & warming drawer, double ovens, two dishwasher drawers, and a breakfast area with French doors leading to the rear, covered Ipe deck. Additional features of the main level are two wet bars, a command center with built-in desk, a sunroom, laundry room, and mudroom. The final and most compelling feature of the main level is an expansive master suite, complete with tray ceiling and recessed lighting, two walk-in closets, and a luxurious bath with heated tile flooring, a double, granite vanity, soaking tub, and spacious shower with double shower head and bench seat.The upper level of the home affords two additional bedrooms, each with en-suite bath, hardwood flooring, and built-in window seat. The walkway between bedrooms overlooks the family room, adding to the grandeur of the home. Also on the upper level is an office, complete with a built-in desk, ample drawer space, and recessed lighting. Not to be missed is the home s lower level, which features a finished exercise or game room, and an oversized, unfinished utility room, perfect for plenty of storage. With nine-foot ceilings and a plumbing rough in, the remainder of the lower level could be finished for even more living space. The outdoor living spaces are equally as impressive as the indoor spaces, with two covered porches, a stone patio, professional, mature landscaping with low maintenance perennials, and a flat corner lot of just over one and a half acres. Exceptionally cared for by the original owners, this property is truly spectacular and not to be missed. *Contact listing agent Claudia O'Hara only for a private showing: 410-274-2936*
Location
State MD
County Baltimore
Zoning RESIDENTIAL
Rooms
Other Rooms Dining Room, Primary Bedroom, Bedroom 2, Bedroom 3, Kitchen, Family Room, Den, Foyer, Breakfast Room, Sun/Florida Room, Exercise Room, Laundry, Mud Room, Other, Utility Room
Basement Interior Access, Partially Finished, Rough Bath Plumb, Sump Pump
Main Level Bedrooms 1
Interior
Interior Features Bar, Breakfast Area, Built-Ins, Butlers Pantry, Carpet, Chair Railings, Crown Moldings, Dining Area, Entry Level Bedroom, Family Room Off Kitchen, Floor Plan - Open, Kitchen - Gourmet, Kitchen - Island, Primary Bath(s), Pantry, Recessed Lighting, Soaking Tub, Upgraded Countertops, Wainscotting, Walk-in Closet(s), Water Treat System, Wet/Dry Bar, Window Treatments, Wood Floors
Hot Water Instant Hot Water, Propane
Heating Forced Air
Cooling Central A/C
Flooring Hardwood, Ceramic Tile, Heated
Fireplaces Number 2
Fireplaces Type Gas/Propane, Mantel(s), Stone
Equipment Built-In Microwave, Built-In Range, Dishwasher, Disposal, Dryer, Exhaust Fan, Oven - Double, Oven/Range - Gas, Range Hood, Refrigerator, Six Burner Stove, Stainless Steel Appliances, Washer, Water Heater
Fireplace Y
Appliance Built-In Microwave, Built-In Range, Dishwasher, Disposal, Dryer, Exhaust Fan, Oven - Double, Oven/Range - Gas, Range Hood, Refrigerator, Six Burner Stove, Stainless Steel Appliances, Washer, Water Heater
Heat Source Propane - Owned
Laundry Main Floor
Exterior
Exterior Feature Porch(es), Patio(s)
Garage Garage - Side Entry, Garage Door Opener, Inside Access
Garage Spaces 2.0
Utilities Available Propane
Waterfront N
Water Access N
Roof Type Architectural Shingle
Accessibility None
Porch Porch(es), Patio(s)
Parking Type Attached Garage, Driveway
Attached Garage 2
Total Parking Spaces 2
Garage Y
Building
Story 3+
Sewer Septic Exists
Water Well
Architectural Style Cape Cod
Level or Stories 3+
Additional Building Above Grade, Below Grade
Structure Type 9'+ Ceilings,2 Story Ceilings,Cathedral Ceilings,Tray Ceilings,Vaulted Ceilings
New Construction N
Schools
School District Baltimore County Public Schools
Others
Senior Community No
Tax ID 04082400006482
Ownership Fee Simple
SqFt Source Estimated
Security Features Security System
Special Listing Condition Standard
Read Less Info
Want to know what your home might be worth? Contact us for a FREE valuation!

Our team is ready to help you sell your home for the highest possible price ASAP

Bought with Kelly Schuit • Next Step Realty

"My job is to find and attract mastery-based agents to the office, protect the culture, and make sure everyone is happy! "

