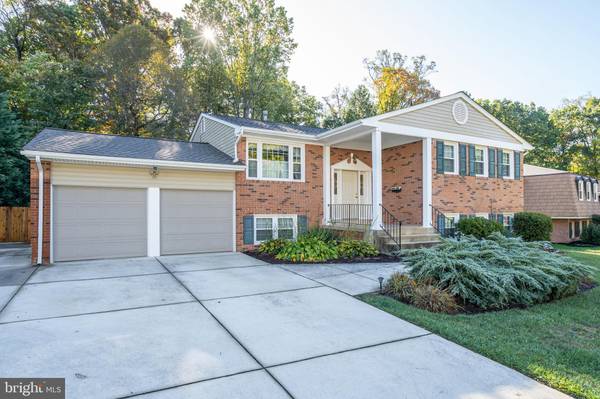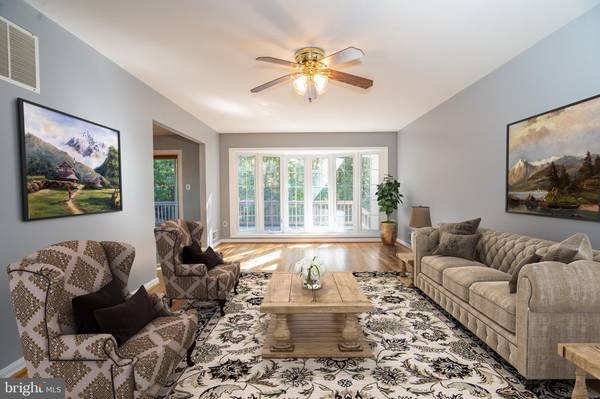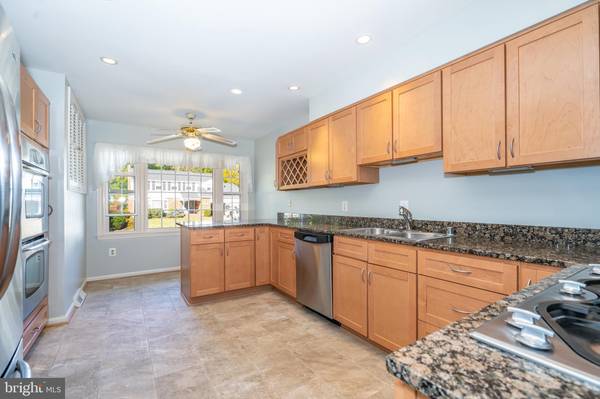$625,000
$625,000
For more information regarding the value of a property, please contact us for a free consultation.
5 Beds
3 Baths
2,800 SqFt
SOLD DATE : 11/25/2019
Key Details
Sold Price $625,000
Property Type Single Family Home
Sub Type Detached
Listing Status Sold
Purchase Type For Sale
Square Footage 2,800 sqft
Price per Sqft $223
Subdivision Cardinal Forest
MLS Listing ID VAFX1096348
Sold Date 11/25/19
Style Split Foyer
Bedrooms 5
Full Baths 3
HOA Y/N N
Abv Grd Liv Area 1,497
Originating Board BRIGHT
Year Built 1971
Annual Tax Amount $6,706
Tax Year 2019
Lot Size 0.252 Acres
Acres 0.25
Property Description
Tucked into the coveted Cardinal Forest community, this home features a spacious floor plan on a beautiful lot. Newly refinished original hardwood floors shine throughout the main level. An updated kitchen features a tremendous amount of cabinet space, granite countertops and ample room to prepare a feast. A separate dining room with access to a large wooden deck allows for formal and informal entertainment options. The full living room provides ample room for relaxation and conversation. Three large bedrooms, including the master, are privately aligned along a devoted hallway. On the lower level, an expansive family room provides great opportunities for taking in a movie, hosting a game night, or enjoying an night cap. Two more generous bedrooms and a full bath allow for guest or additional family spaces. A well-manicured backyard, just off the deck and lower level enclosed porch, provides recreational opportunities, sessions next to the fire pit, and exposure to beautiful, mature trees. With a two-car garage and expanded driveway and in a location that is well-positioned, convenience and ease for travel is in tact.
Location
State VA
County Fairfax
Zoning 370
Direction West
Rooms
Other Rooms Living Room, Dining Room, Primary Bedroom, Bedroom 2, Bedroom 3, Bedroom 4, Bedroom 5, Kitchen, Family Room, Bathroom 2, Bathroom 3, Primary Bathroom
Basement Daylight, Full, Fully Finished, Garage Access, Rear Entrance, Interior Access, Outside Entrance, Walkout Level, Windows
Main Level Bedrooms 3
Interior
Interior Features Bar, Carpet, Floor Plan - Traditional, Kitchen - Gourmet, Wood Floors
Heating Forced Air
Cooling Central A/C
Flooring Hardwood, Carpet, Tile/Brick
Fireplaces Number 1
Equipment Built-In Microwave, Cooktop, Dishwasher, Disposal, Dryer, Oven - Double, Oven - Wall, Refrigerator, Washer, Water Heater - Tankless
Fireplace Y
Appliance Built-In Microwave, Cooktop, Dishwasher, Disposal, Dryer, Oven - Double, Oven - Wall, Refrigerator, Washer, Water Heater - Tankless
Heat Source Natural Gas
Exterior
Exterior Feature Enclosed, Patio(s), Deck(s)
Garage Garage - Front Entry, Garage Door Opener, Inside Access, Basement Garage
Garage Spaces 5.0
Fence Wood
Waterfront N
Water Access N
View Trees/Woods
Roof Type Asphalt,Shingle
Street Surface Black Top
Accessibility None
Porch Enclosed, Patio(s), Deck(s)
Road Frontage City/County
Attached Garage 2
Total Parking Spaces 5
Garage Y
Building
Story 2
Sewer Public Sewer
Water Public
Architectural Style Split Foyer
Level or Stories 2
Additional Building Above Grade, Below Grade
New Construction N
Schools
Elementary Schools Cardinal Forest
Middle Schools Irving
High Schools West Springfield
School District Fairfax County Public Schools
Others
Pets Allowed Y
Senior Community No
Tax ID 0794 07 0148
Ownership Fee Simple
SqFt Source Assessor
Acceptable Financing Cash, Conventional, FHA, FNMA, Negotiable, VA, VHDA
Horse Property N
Listing Terms Cash, Conventional, FHA, FNMA, Negotiable, VA, VHDA
Financing Cash,Conventional,FHA,FNMA,Negotiable,VA,VHDA
Special Listing Condition Standard
Pets Description No Pet Restrictions
Read Less Info
Want to know what your home might be worth? Contact us for a FREE valuation!

Our team is ready to help you sell your home for the highest possible price ASAP

Bought with Susan E Fleming • Long & Foster Real Estate, Inc.

"My job is to find and attract mastery-based agents to the office, protect the culture, and make sure everyone is happy! "






