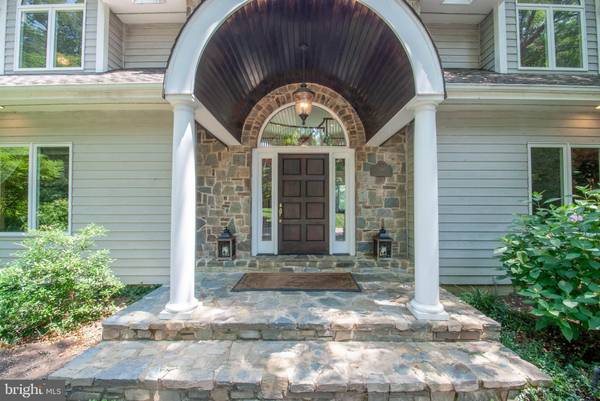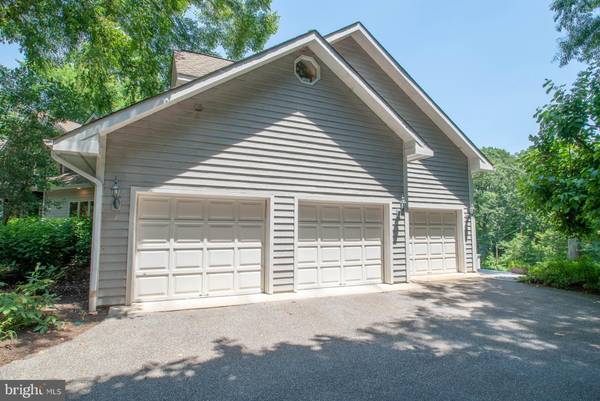$1,300,000
$1,150,000
13.0%For more information regarding the value of a property, please contact us for a free consultation.
5 Beds
6 Baths
6,242 SqFt
SOLD DATE : 12/02/2019
Key Details
Sold Price $1,300,000
Property Type Single Family Home
Sub Type Detached
Listing Status Sold
Purchase Type For Sale
Square Footage 6,242 sqft
Price per Sqft $208
Subdivision Stonington
MLS Listing ID MDAA405474
Sold Date 12/02/19
Style Contemporary
Bedrooms 5
Full Baths 5
Half Baths 1
HOA Fees $60/ann
HOA Y/N Y
Abv Grd Liv Area 5,542
Originating Board BRIGHT
Year Built 1994
Annual Tax Amount $10,124
Tax Year 2018
Lot Size 0.703 Acres
Acres 0.7
Property Description
Fabulous custom retreat with views of private pond and Magothy River in sought after Stonington! Open floor plan boasting 5 Bedrooms including a main level ensuite and upper level master. Enjoy outdoor living space and soak up the views from the deck with hot tub and large screened in porch.Gourmet kitchen with custom cabinetry, granite, & large island that opens to both great room and breakfast room. Designer library/pool table room with fireplace and built ins. Dual staircases to upper level with 4 bedrooms and a separate office. Enormous lower level with fireplace, game area, family room, full bath, utility areas, and plenty of storage! 3 car garage and extensive hardscaping. Community has marina, beach, picnic area, tennis. Broadneck school district. Adjacent lot (986) was included in sale.
Location
State MD
County Anne Arundel
Zoning R2
Rooms
Other Rooms Dining Room, Game Room, Family Room, Library, Breakfast Room, 2nd Stry Fam Ovrlk, Great Room, Office, Storage Room, Utility Room, Screened Porch
Basement Full, Connecting Stairway
Main Level Bedrooms 1
Interior
Interior Features Additional Stairway, Breakfast Area, Built-Ins, Carpet, Ceiling Fan(s), Chair Railings, Crown Moldings, Entry Level Bedroom, Family Room Off Kitchen, Floor Plan - Open, Formal/Separate Dining Room, Kitchen - Gourmet, Kitchen - Island, Primary Bath(s), Upgraded Countertops, Walk-in Closet(s), Wood Floors, Curved Staircase
Heating Forced Air
Cooling Ceiling Fan(s), Central A/C
Fireplaces Number 3
Fireplaces Type Wood
Equipment Built-In Microwave, Cooktop, Dishwasher, Dryer, Exhaust Fan, Icemaker, Oven - Double, Refrigerator, Washer
Fireplace Y
Appliance Built-In Microwave, Cooktop, Dishwasher, Dryer, Exhaust Fan, Icemaker, Oven - Double, Refrigerator, Washer
Heat Source Electric, Oil
Exterior
Garage Garage - Side Entry, Garage Door Opener
Garage Spaces 3.0
Amenities Available Beach, Common Grounds, Picnic Area, Pier/Dock, Tennis Courts, Water/Lake Privileges
Waterfront Y
Water Access Y
Water Access Desc Canoe/Kayak,Private Access
View Water
Accessibility None
Parking Type Attached Garage, Driveway
Attached Garage 3
Total Parking Spaces 3
Garage Y
Building
Story 3+
Sewer Community Septic Tank, Private Septic Tank
Water Public
Architectural Style Contemporary
Level or Stories 3+
Additional Building Above Grade, Below Grade
New Construction N
Schools
Elementary Schools Broadneck
Middle Schools Magothy River
High Schools Broadneck
School District Anne Arundel County Public Schools
Others
HOA Fee Include Common Area Maintenance
Senior Community No
Tax ID 020377390053576
Ownership Fee Simple
SqFt Source Estimated
Special Listing Condition Standard
Read Less Info
Want to know what your home might be worth? Contact us for a FREE valuation!

Our team is ready to help you sell your home for the highest possible price ASAP

Bought with Bradley R Kappel • Compass (Urban Compass Inc)

"My job is to find and attract mastery-based agents to the office, protect the culture, and make sure everyone is happy! "






