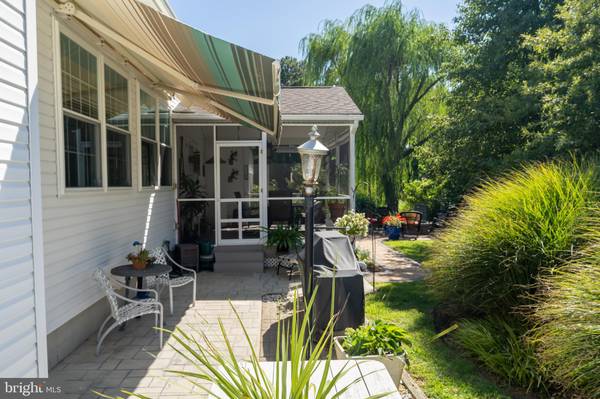$675,000
$697,000
3.2%For more information regarding the value of a property, please contact us for a free consultation.
4 Beds
3 Baths
2,460 SqFt
SOLD DATE : 12/02/2019
Key Details
Sold Price $675,000
Property Type Single Family Home
Sub Type Detached
Listing Status Sold
Purchase Type For Sale
Square Footage 2,460 sqft
Price per Sqft $274
Subdivision Pilottown Village
MLS Listing ID DESU146304
Sold Date 12/02/19
Style Coastal
Bedrooms 4
Full Baths 3
HOA Fees $6/ann
HOA Y/N Y
Abv Grd Liv Area 2,460
Originating Board BRIGHT
Year Built 2000
Annual Tax Amount $2,271
Tax Year 2018
Lot Size 0.257 Acres
Acres 0.26
Property Description
This in town Lewes home is located on a meticulously landscaped large cul-de-sac lot adjacent to open space. The main level of this home provides a family room which is wired for surround sound with speakers mounted in each corner, centered by a propane fireplace with adjacent built-in, floored electric outlet, Dual Motor ceiling fan, a vaulted ceiling and Santos mahogany hardwood; a first floor master with custom built-in window storage bench, California closet system, and built-in dresser ;En suite master bath with Roman Shower in MB with 6 jets, garden tub and dual vanity; Gourmet Kitchen with tiled flooring, Gas cook top stove with convection oven, granite, dishwasher, Wi-Fi refrigerator with ice maker, disposal, tiled back splash and under cabinet lighting; Sunroom and separate screened porch overlooking a meticulously landscaped lot; Office with closet storage or fifth bedroom; Guest bedroom that could be converted to a formal dining by replacing the double door with French doors or removing doors; full shower hall bath and laundry. The second floor includes a spacious loft area with track lighting;2 additional bedrooms; full guest bath with tiled floor and tub shower and walk-in attic storage (from loft) Additional home features include propane heat, with option to hook into natural gas;2 zone HVAC system; Wi-Fi thermostat; Tank less hot water heater; Custom blinds; new paint; new first floor windows; keyless programmable entry. 3 car garage with custom epoxy powder-coated floor, the oversized 3rd bay is climate controlled and provides a garage/workshop and pull-down stairs for overhead storage in garage. Exterior features: Irrigation system, Outdoor shower, Encapsulated crawl space with dehumidifier, patio with retractable awning. Residents of Pilottown Village enjoy a low $75 annual HOA fee and convenient location within Lewes City Limits. The town provides city sewer, water, trash/recycle, road maintenance, and emergency services. An easy stroll to the Pilottown Marina and to the shops & restaurants in historic Lewes or bike to the bay and Cape Henlopen State Park. Call your agent today and make this your new beach address because you deserve it!
Location
State DE
County Sussex
Area Lewes Rehoboth Hundred (31009)
Zoning TN
Rooms
Other Rooms Primary Bedroom, Bedroom 2, Bedroom 4, Kitchen, Sun/Florida Room, Great Room, Laundry, Loft, Office, Storage Room, Bathroom 2, Bathroom 3, Primary Bathroom, Screened Porch
Main Level Bedrooms 2
Interior
Interior Features Attic, Built-Ins, Ceiling Fan(s), Dining Area, Entry Level Bedroom, Floor Plan - Open, Primary Bath(s), Recessed Lighting, Sprinkler System, Upgraded Countertops, Walk-in Closet(s), WhirlPool/HotTub, Window Treatments, Wood Floors
Hot Water Tankless
Heating Central, Programmable Thermostat, Zoned
Cooling Central A/C
Flooring Hardwood, Ceramic Tile, Carpet
Fireplaces Number 1
Fireplaces Type Gas/Propane
Equipment Water Heater - Tankless, Oven/Range - Gas, Built-In Microwave, Dishwasher, Disposal, Dryer, Microwave, Stainless Steel Appliances, Washer, ENERGY STAR Refrigerator
Furnishings No
Fireplace Y
Window Features Replacement,Energy Efficient
Appliance Water Heater - Tankless, Oven/Range - Gas, Built-In Microwave, Dishwasher, Disposal, Dryer, Microwave, Stainless Steel Appliances, Washer, ENERGY STAR Refrigerator
Heat Source Natural Gas Available, Propane - Owned
Laundry Main Floor
Exterior
Exterior Feature Screened, Patio(s)
Garage Garage Door Opener, Garage - Front Entry, Oversized
Garage Spaces 9.0
Utilities Available Cable TV, Natural Gas Available, Propane
Waterfront N
Water Access N
View Other
Roof Type Architectural Shingle
Street Surface Paved
Accessibility None
Porch Screened, Patio(s)
Road Frontage City/County
Parking Type Attached Garage, Off Street, Driveway
Attached Garage 3
Total Parking Spaces 9
Garage Y
Building
Lot Description Backs - Open Common Area, Landscaping
Story 2
Foundation Crawl Space
Sewer Public Sewer
Water Public
Architectural Style Coastal
Level or Stories 2
Additional Building Above Grade, Below Grade
Structure Type Dry Wall
New Construction N
Schools
Elementary Schools Lewes
High Schools Cape Henlopen
School District Cape Henlopen
Others
Senior Community No
Tax ID 335-08.00-685.00
Ownership Fee Simple
SqFt Source Estimated
Security Features Smoke Detector
Acceptable Financing Cash, Conventional
Horse Property N
Listing Terms Cash, Conventional
Financing Cash,Conventional
Special Listing Condition Standard
Read Less Info
Want to know what your home might be worth? Contact us for a FREE valuation!

Our team is ready to help you sell your home for the highest possible price ASAP

Bought with JENNIFER BARROWS • Monument Sotheby's International Realty

"My job is to find and attract mastery-based agents to the office, protect the culture, and make sure everyone is happy! "






