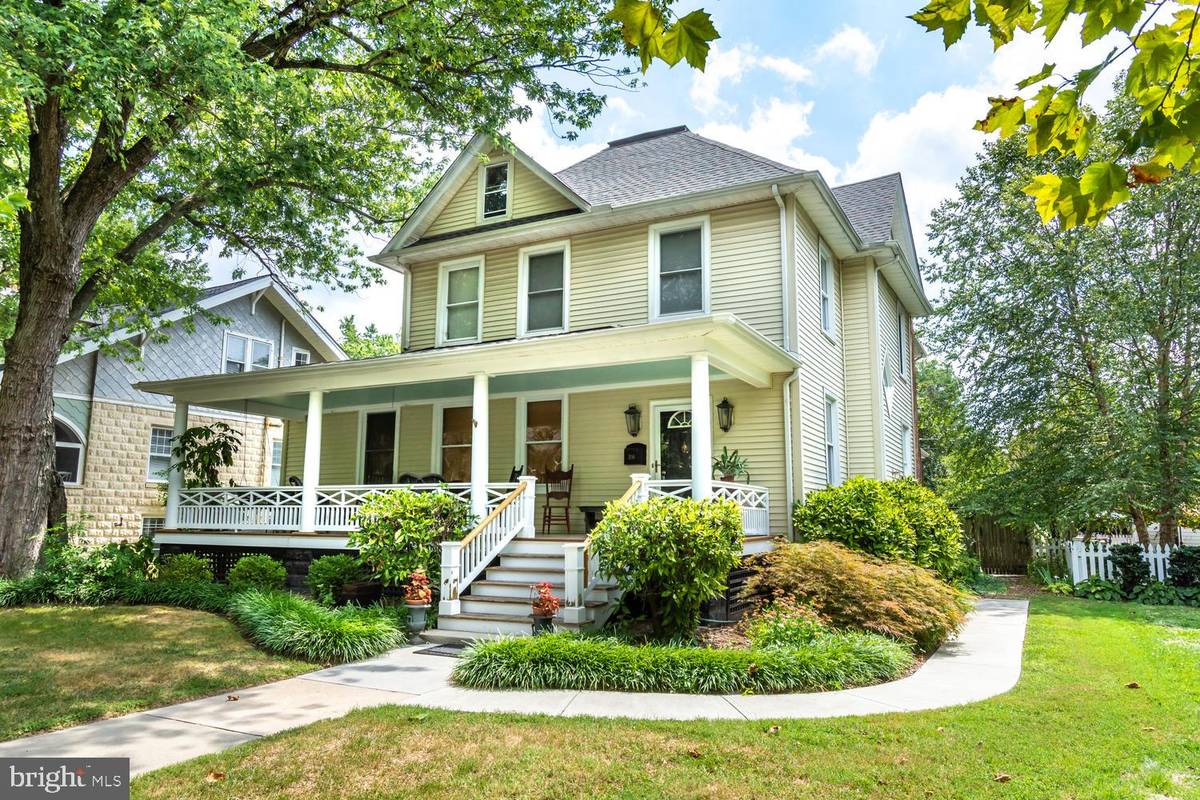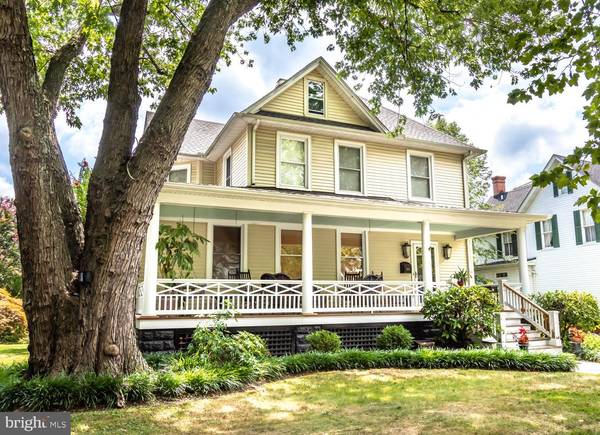$625,000
$649,000
3.7%For more information regarding the value of a property, please contact us for a free consultation.
4 Beds
3 Baths
2,720 SqFt
SOLD DATE : 12/02/2019
Key Details
Sold Price $625,000
Property Type Single Family Home
Sub Type Detached
Listing Status Sold
Purchase Type For Sale
Square Footage 2,720 sqft
Price per Sqft $229
Subdivision Historic Easton
MLS Listing ID MDTA136114
Sold Date 12/02/19
Style Traditional
Bedrooms 4
Full Baths 2
Half Baths 1
HOA Y/N N
Abv Grd Liv Area 2,720
Originating Board BRIGHT
Year Built 1890
Annual Tax Amount $5,657
Tax Year 2019
Lot Size 7,800 Sqft
Acres 0.18
Lot Dimensions 60.00 x 130.00
Property Description
Located in Historic Easton and only a few blocks to/from the Tidewater Inn, Avalon Theatre, YMCA, town park, shops and restaurants. Thoughtfully remodeled to provide open living spaces retaining all the charm and quality of the original design. Three season sun porch overlooks fully fenced , landscaped and hardscape back yard and adjoins kitchen/family room. Living room with built ins, moldings and pocket doors connect seamlessly to dining room, formal entry , butlers pantry and kitchen family rooms. The second floor has four generous bedrooms, Master bedroom with a sitting/dressing area and spacious modern bathroom. Sunlit hall connects the three additional bedrooms and bath along with upstairs laundry.Large walk up attic and wonderful bright basement with both inside and outside entrance and dry storage. Wonderful front porch with plenty of room for comfortable seating arrangements.Easy exterior maintenance as house has replacement windows and siding. Great house, come see!
Location
State MD
County Talbot
Zoning RESIDENTIAL
Direction North
Rooms
Other Rooms Living Room, Dining Room, Kitchen, Family Room, Foyer, Sun/Florida Room
Basement Connecting Stairway, Drain, Full, Outside Entrance, Sump Pump, Workshop
Main Level Bedrooms 4
Interior
Heating Forced Air
Cooling Central A/C
Flooring Hardwood
Fireplaces Number 2
Fireplace Y
Heat Source Natural Gas
Exterior
Waterfront N
Water Access N
Roof Type Architectural Shingle
Accessibility Other
Parking Type Off Street
Garage N
Building
Story 3+
Sewer Public Sewer
Water Public
Architectural Style Traditional
Level or Stories 3+
Additional Building Above Grade, Below Grade
Structure Type 9'+ Ceilings
New Construction N
Schools
School District Talbot County Public Schools
Others
Senior Community No
Tax ID 01-010727
Ownership Fee Simple
SqFt Source Assessor
Special Listing Condition Standard
Read Less Info
Want to know what your home might be worth? Contact us for a FREE valuation!

Our team is ready to help you sell your home for the highest possible price ASAP

Bought with Jane M McCarthy • Benson & Mangold, LLC

"My job is to find and attract mastery-based agents to the office, protect the culture, and make sure everyone is happy! "






