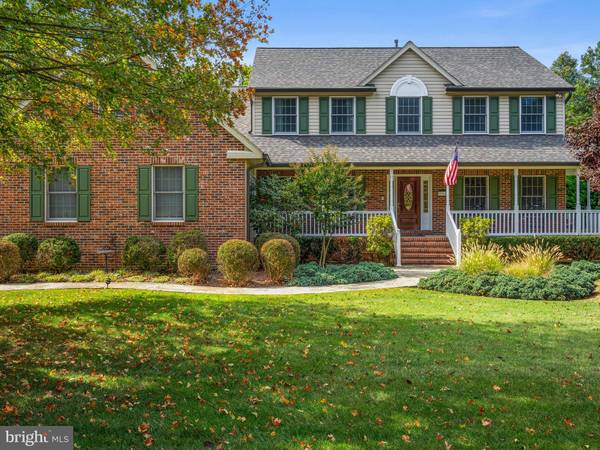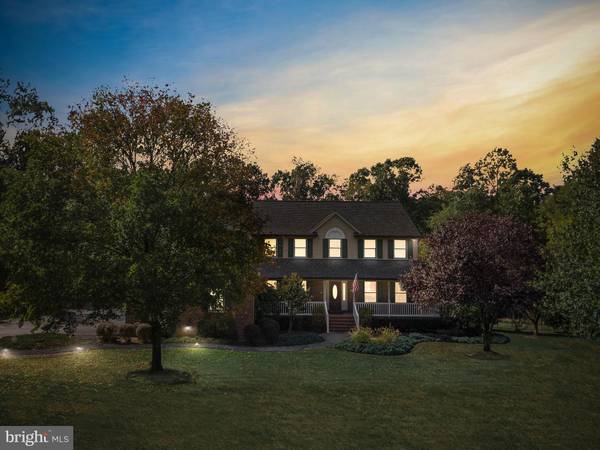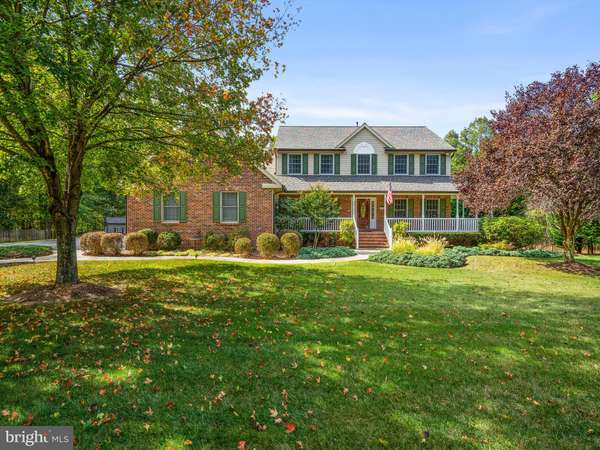$749,000
$749,000
For more information regarding the value of a property, please contact us for a free consultation.
6 Beds
5 Baths
5,072 SqFt
SOLD DATE : 12/03/2019
Key Details
Sold Price $749,000
Property Type Single Family Home
Sub Type Detached
Listing Status Sold
Purchase Type For Sale
Square Footage 5,072 sqft
Price per Sqft $147
Subdivision Woodfield Estates
MLS Listing ID MDMC683138
Sold Date 12/03/19
Style Colonial
Bedrooms 6
Full Baths 4
Half Baths 1
HOA Fees $20/ann
HOA Y/N Y
Abv Grd Liv Area 3,348
Originating Board BRIGHT
Year Built 1997
Annual Tax Amount $7,514
Tax Year 2019
Lot Size 1.860 Acres
Acres 1.86
Property Description
This beautiful custom home is a 10! It is IMMACULATE inside and out and has been meticulously maintained by the original owners. You are going to fall in love with the privacy and tranquility of the 1.86 acre lot with a fantastic pool, pool house, virtually maintenance free exterior and extensive mature landscaping. This home was custom built in 1997 with 5,072 SF of finished space including 6 Bedrooms, 4 Full Baths, 2 Half Baths and loads of storage. It was professionally painted recently with designer colors and has tons of natural light from the tremendous number of windows. It has special moldings, recessed lighting, whole house central vac including garage and many other unique features throughout. It is move-in ready and the seller is providing a one year home warranty.
Location
State MD
County Montgomery
Zoning RE2
Rooms
Basement Daylight, Partial, Fully Finished, Full, Heated, Improved, Interior Access, Outside Entrance, Rear Entrance, Walkout Level, Windows
Interior
Interior Features 2nd Kitchen, Additional Stairway, Attic, Breakfast Area, Carpet, Ceiling Fan(s), Central Vacuum, Chair Railings, Crown Moldings, Dining Area, Family Room Off Kitchen, Floor Plan - Open, Formal/Separate Dining Room, Intercom, Kitchen - Eat-In, Kitchen - Island, Kitchen - Table Space, Primary Bath(s), Pantry, Recessed Lighting, Soaking Tub, Stall Shower, Store/Office, Tub Shower, Walk-in Closet(s), Window Treatments, Wood Floors, Other
Hot Water Electric, Tankless
Heating Forced Air, Heat Pump - Gas BackUp, Programmable Thermostat
Cooling Ceiling Fan(s), Central A/C
Fireplaces Number 1
Fireplaces Type Mantel(s), Stone, Wood
Equipment Built-In Microwave, Central Vacuum, Cooktop, Dishwasher, Disposal, Dryer - Electric, Exhaust Fan, Extra Refrigerator/Freezer, Humidifier, Icemaker, Intercom, Microwave, Oven - Self Cleaning, Oven/Range - Gas, Refrigerator, Stove, Washer, Washer/Dryer Stacked, Water Heater - Tankless
Fireplace Y
Window Features Palladian,Screens
Appliance Built-In Microwave, Central Vacuum, Cooktop, Dishwasher, Disposal, Dryer - Electric, Exhaust Fan, Extra Refrigerator/Freezer, Humidifier, Icemaker, Intercom, Microwave, Oven - Self Cleaning, Oven/Range - Gas, Refrigerator, Stove, Washer, Washer/Dryer Stacked, Water Heater - Tankless
Heat Source Electric, Propane - Owned
Laundry Lower Floor, Upper Floor
Exterior
Exterior Feature Deck(s), Enclosed, Patio(s), Porch(es), Roof, Screened
Garage Additional Storage Area, Garage - Side Entry, Garage Door Opener, Inside Access, Oversized, Other
Garage Spaces 3.0
Waterfront N
Water Access N
Accessibility 2+ Access Exits, 32\"+ wide Doors, Chairlift, Grab Bars Mod, Other Bath Mod, Other
Porch Deck(s), Enclosed, Patio(s), Porch(es), Roof, Screened
Parking Type Attached Garage
Attached Garage 3
Total Parking Spaces 3
Garage Y
Building
Story 3+
Sewer Community Septic Tank, Private Septic Tank
Water Well
Architectural Style Colonial
Level or Stories 3+
Additional Building Above Grade, Below Grade
New Construction N
Schools
Elementary Schools Clearspring
Middle Schools John T. Baker
High Schools Damascus
School District Montgomery County Public Schools
Others
HOA Fee Include Trash,Other
Senior Community No
Tax ID 161203049902
Ownership Fee Simple
SqFt Source Assessor
Security Features Carbon Monoxide Detector(s),Smoke Detector,Security System,Monitored,Exterior Cameras
Special Listing Condition Standard
Read Less Info
Want to know what your home might be worth? Contact us for a FREE valuation!

Our team is ready to help you sell your home for the highest possible price ASAP

Bought with Thomas K Paolini • Redfin Corp

"My job is to find and attract mastery-based agents to the office, protect the culture, and make sure everyone is happy! "






