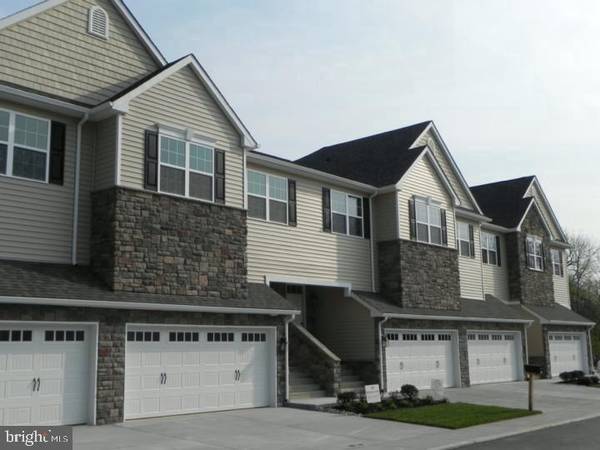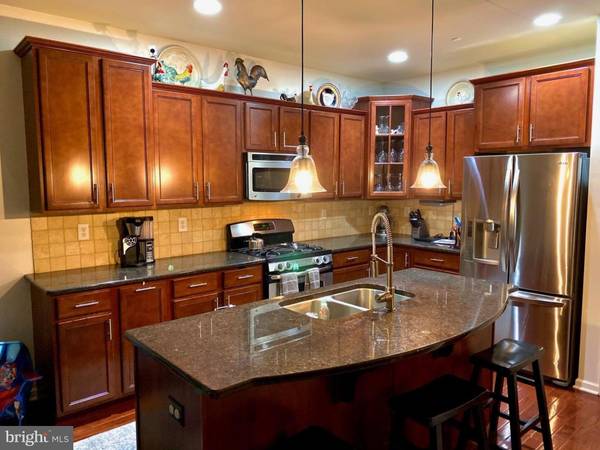$367,500
$369,999
0.7%For more information regarding the value of a property, please contact us for a free consultation.
4 Beds
4 Baths
2,725 SqFt
SOLD DATE : 12/04/2019
Key Details
Sold Price $367,500
Property Type Townhouse
Sub Type Interior Row/Townhouse
Listing Status Sold
Purchase Type For Sale
Square Footage 2,725 sqft
Price per Sqft $134
Subdivision Roger Hunt Mill
MLS Listing ID PACT491854
Sold Date 12/04/19
Style Traditional
Bedrooms 4
Full Baths 3
Half Baths 1
HOA Fees $150/mo
HOA Y/N Y
Abv Grd Liv Area 2,120
Originating Board BRIGHT
Year Built 2011
Annual Tax Amount $7,043
Tax Year 2019
Lot Size 1,300 Sqft
Acres 0.03
Lot Dimensions 0.00 x 0.00
Property Description
Welcome to this remarkably maintained, luxury townhome in the sought after Downingtown School District and Roger Hunt Mill subdivision. This home is chock full of updates and boasts the largest floor plan in the association. As you enter the home, the abundance of natural light hits you and your eye is drawn to the vast open floor plan which includes an eat in kitchen with island, living room with gas fireplace and dining room, which is perfect for entertaining or a cozy night at home. Enjoy your morning coffee or a quiet dinner out on the nicely sized deck with private views of the protected woodland behind you. Rounding out the first floor you will find plenty of closet space and a nicely sized powder room. Upstairs you will find 2 nicely sized bedrooms. Each bedroom comes with oversized closets equipped with custom closet systems. As you enter the oversized Master Suite, you will be surrounded by luxury appointments. The custom wood wall will grab your attention as you travel past the HUGE walk in closet. Last, but certainly not least, the Master Bathroom will blow you away. Here you will find an oversized glass shower with rainfall shower head, large soaking tub, dual sink vanity, and private toilet. The upper level also boasts a convenient laundry room and a second full bath. The lower level of this incredible home does not disappoint. Here you will find a nicely sized family room, a 4th bedroom, another full bathroom, and a fully functional kitchen.....Perfect for an in-laws quarters or a weekend guest! You will also find a second laundry room and plenty of storage. The mechanicals of this home should not be overlooked. Upgraded tankless water heater, Reverse Osmosis water system and the high efficiency HVAC system will provide you with peace of mind. This immaculate 2 car garage home also comes with one of the lowest HOA fees around!! Set up your showing today this home is priced to sell!!
Location
State PA
County Chester
Area Downingtown Boro (10311)
Zoning R1
Rooms
Basement Full, Fully Finished
Interior
Interior Features 2nd Kitchen, Breakfast Area, Ceiling Fan(s), Crown Moldings, Floor Plan - Open, Kitchen - Eat-In, Kitchen - Island, Recessed Lighting, Sprinkler System, Walk-in Closet(s), Wood Floors
Hot Water Natural Gas
Heating Forced Air
Cooling Central A/C
Flooring Carpet, Ceramic Tile, Hardwood
Fireplaces Number 1
Fireplaces Type Gas/Propane
Equipment Built-In Microwave, Built-In Range, Dishwasher, Water Heater - Tankless, Water Conditioner - Owned
Fireplace Y
Appliance Built-In Microwave, Built-In Range, Dishwasher, Water Heater - Tankless, Water Conditioner - Owned
Heat Source Natural Gas
Laundry Basement, Upper Floor
Exterior
Garage Garage - Front Entry, Garage Door Opener
Garage Spaces 4.0
Waterfront N
Water Access N
View Trees/Woods
Roof Type Architectural Shingle
Accessibility None
Parking Type Attached Garage, Driveway
Attached Garage 2
Total Parking Spaces 4
Garage Y
Building
Lot Description Backs to Trees, Private, Trees/Wooded
Story 3+
Foundation Concrete Perimeter
Sewer Public Sewer
Water Public
Architectural Style Traditional
Level or Stories 3+
Additional Building Above Grade, Below Grade
Structure Type 9'+ Ceilings,Cathedral Ceilings,Dry Wall,Tray Ceilings,Vaulted Ceilings
New Construction N
Schools
School District Downingtown Area
Others
HOA Fee Include Common Area Maintenance,Other
Senior Community No
Tax ID 11-03 -0010.03M0
Ownership Fee Simple
SqFt Source Assessor
Acceptable Financing Cash, Conventional, FHA, VA
Horse Property N
Listing Terms Cash, Conventional, FHA, VA
Financing Cash,Conventional,FHA,VA
Special Listing Condition Standard
Read Less Info
Want to know what your home might be worth? Contact us for a FREE valuation!

Our team is ready to help you sell your home for the highest possible price ASAP

Bought with Christopher Savage • RE/MAX Of Reading

"My job is to find and attract mastery-based agents to the office, protect the culture, and make sure everyone is happy! "






