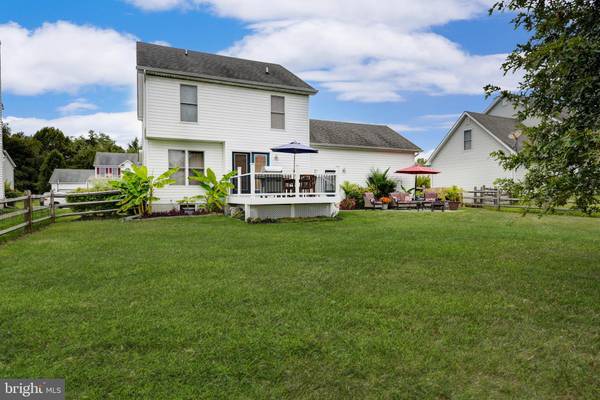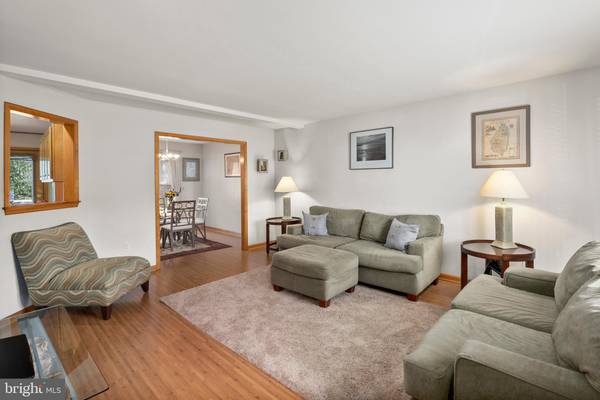$260,000
$254,900
2.0%For more information regarding the value of a property, please contact us for a free consultation.
3 Beds
3 Baths
1,476 SqFt
SOLD DATE : 12/06/2019
Key Details
Sold Price $260,000
Property Type Single Family Home
Sub Type Detached
Listing Status Sold
Purchase Type For Sale
Square Footage 1,476 sqft
Price per Sqft $176
Subdivision Kensington Courts
MLS Listing ID MDCC166148
Sold Date 12/06/19
Style Colonial
Bedrooms 3
Full Baths 2
Half Baths 1
HOA Fees $8/ann
HOA Y/N Y
Abv Grd Liv Area 1,476
Originating Board BRIGHT
Year Built 2003
Annual Tax Amount $3,789
Tax Year 2018
Lot Size 9,348 Sqft
Acres 0.21
Lot Dimensions x 0.00
Property Description
A gorgeous colonial both inside and out with water access on the Elk River! 511 Highland Drive in Kensington Courts is wonderfully landscaped, well-manicured, and provides tremendous indoor and outdoor living spaces! Prior to entering, you'll notice the welcoming front porch with sitting area - a great spot for morning coffee! The front door opens into the main living area with laminate wood flooring and neutral colors, both of which carry into the dining room with a view of the back yard. Dining room opens into the spacious kitchen with stainless steel appliances, ample counter top and cabinet space, and separate pantry! The kitchen also features a door that leads out to the gorgeous composite rear deck, large enough to accommodate outdoor eating and gathering. Need more room? The deck steps down to an aesthetically designed paver patio, perfect for hanging with friends or relaxing outdoors. All three bedrooms are located on the second floor, along with a common full bath. The master bedroom boasts laminate wood flooring, a large walk in closet, and access to the updated master bathroom with new flooring and vanity counter top. The basement is unfinished, but provides a great spot for additional storage or potential future living space! Don't forget about the HUGE attached two car garage which has enough room for storage or shelving on both sides! The back yard is fenced-in and backs immediately to common area. This home is super clean and move-in ready! Don't miss it!
Location
State MD
County Cecil
Zoning R3
Rooms
Basement Other
Interior
Hot Water Natural Gas
Heating Forced Air
Cooling Central A/C
Fireplace N
Heat Source Natural Gas
Laundry Basement
Exterior
Garage Oversized, Inside Access
Garage Spaces 2.0
Fence Rear
Waterfront N
Water Access Y
Accessibility None
Parking Type Driveway, Attached Garage
Attached Garage 2
Total Parking Spaces 2
Garage Y
Building
Story 2
Sewer Public Sewer
Water Public
Architectural Style Colonial
Level or Stories 2
Additional Building Above Grade, Below Grade
New Construction N
Schools
School District Cecil County Public Schools
Others
Senior Community No
Tax ID 03-087506
Ownership Fee Simple
SqFt Source Assessor
Special Listing Condition Standard
Read Less Info
Want to know what your home might be worth? Contact us for a FREE valuation!

Our team is ready to help you sell your home for the highest possible price ASAP

Bought with Kimberly A Grubb • Cummings & Co. Realtors

"My job is to find and attract mastery-based agents to the office, protect the culture, and make sure everyone is happy! "






