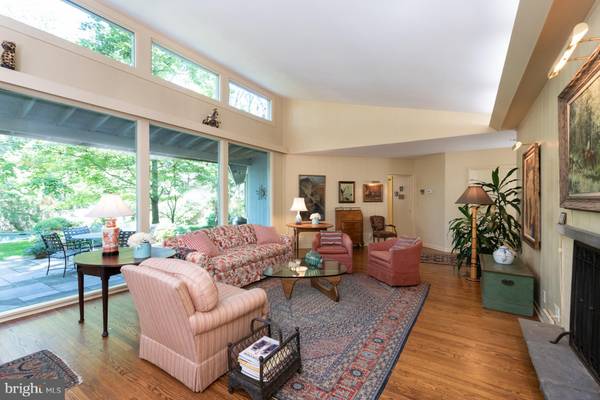$999,000
$1,175,000
15.0%For more information regarding the value of a property, please contact us for a free consultation.
4 Beds
3 Baths
1.03 Acres Lot
SOLD DATE : 12/06/2019
Key Details
Sold Price $999,000
Property Type Single Family Home
Sub Type Detached
Listing Status Sold
Purchase Type For Sale
Subdivision Edgerstoune
MLS Listing ID NJME281024
Sold Date 12/06/19
Style Ranch/Rambler
Bedrooms 4
Full Baths 3
HOA Y/N N
Originating Board BRIGHT
Year Built 1955
Annual Tax Amount $21,424
Tax Year 2018
Lot Size 1.030 Acres
Acres 1.03
Lot Dimensions 0.00 x 0.00
Property Description
Henry Jandl, esteemed architect and emeritus Princeton University professor, sited this Edgerstoune mid-century modern to invite in the serene cocoon of beguiling gardens. A clever layout creates clear sight lines to the acre's wrapping greenery. Walls have been removed to create a centered, open living plan lined with hardwoods: galley kitchen with high-end appliance, formal dining room, and a snug den with a wall of bookcases. Guests will adore the private bedroom and full bath at this end of the home; a separate wing hosts 3 bedrooms, 2 modern renovated baths - one in the hall, the 2nd in the master suite - and a large laundry room. Downstairs, terra-cotta tile lines a spacious bonus room with access to a 2-car garage with a newly painted floor. Sure to become the favorite room in the house is the vaulted, fireside Great Room, whose vast expanses of glass frame the outdoors. A curved bluestone patio feels submerged in the lushness of the garden; a gentle knoll descends to the heated pool, whose shape echoes that of the home.
Location
State NJ
County Mercer
Area Princeton (21114)
Zoning R2
Rooms
Other Rooms Dining Room, Primary Bedroom, Bedroom 2, Kitchen, Family Room, Bedroom 1, Great Room, Laundry, Utility Room, Bathroom 3, Bonus Room
Basement Windows, Workshop, Partially Finished, Interior Access, Garage Access
Main Level Bedrooms 4
Interior
Interior Features Built-Ins, Carpet, Dining Area, Primary Bath(s), Sprinkler System, Stall Shower, Wood Floors, Entry Level Bedroom
Heating Forced Air
Cooling Central A/C
Flooring Hardwood, Carpet
Fireplaces Number 1
Fireplaces Type Brick
Fireplace Y
Heat Source Natural Gas
Laundry Main Floor
Exterior
Garage Inside Access, Basement Garage, Garage - Side Entry
Garage Spaces 2.0
Pool In Ground, Lap/Exercise
Waterfront N
Water Access N
Accessibility None
Parking Type Attached Garage, Driveway
Attached Garage 2
Total Parking Spaces 2
Garage Y
Building
Story 1
Sewer Public Sewer
Water Public
Architectural Style Ranch/Rambler
Level or Stories 1
Additional Building Above Grade, Below Grade
New Construction N
Schools
Middle Schools John Witherspoon M.S.
High Schools Princeton H.S.
School District Princeton Regional Schools
Others
Senior Community No
Tax ID 14-09302-00005
Ownership Fee Simple
SqFt Source Assessor
Special Listing Condition Standard
Read Less Info
Want to know what your home might be worth? Contact us for a FREE valuation!

Our team is ready to help you sell your home for the highest possible price ASAP

Bought with Jean M Grecsek • Callaway Henderson Sotheby's Int'l-Pennington

"My job is to find and attract mastery-based agents to the office, protect the culture, and make sure everyone is happy! "






