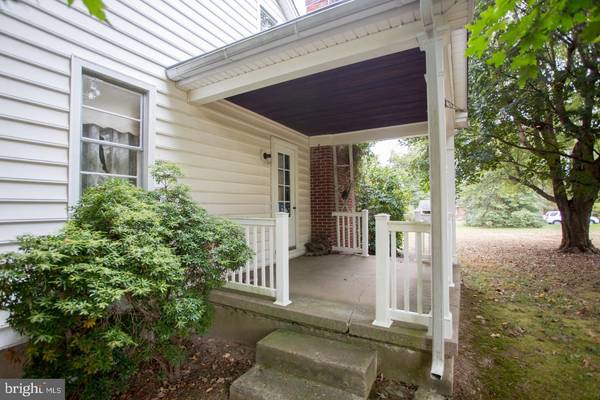$263,000
$295,000
10.8%For more information regarding the value of a property, please contact us for a free consultation.
3 Beds
2 Baths
1,824 SqFt
SOLD DATE : 12/10/2019
Key Details
Sold Price $263,000
Property Type Single Family Home
Sub Type Detached
Listing Status Sold
Purchase Type For Sale
Square Footage 1,824 sqft
Price per Sqft $144
Subdivision None Available
MLS Listing ID PABU481974
Sold Date 12/10/19
Style Ranch/Rambler,Cape Cod
Bedrooms 3
Full Baths 1
Half Baths 1
HOA Y/N N
Abv Grd Liv Area 1,824
Originating Board BRIGHT
Year Built 1954
Annual Tax Amount $3,204
Tax Year 2019
Lot Size 1.094 Acres
Acres 1.09
Lot Dimensions 302x160x155x317
Property Description
This charming home is waiting for your personal touch. Move in and start your renovation as you are enjoying the ambiance of country living. This is a great property with a ton of potential. Located in desirable Central Bucks School District and is close to shopping, dining and entertainment. Situated on an open 1+ acre lot, the home is set back from the road, which offers privacy and plenty of space for outdoor activities. Some of the great features include a Living Room/Dining Room Combo with a Brick Fireplace, Built-in Shelves, and access to a delightful covered Side Porch, hardwood floors thru-out (under carpet too), a country eat-in Kitchen, and a 2nd level with a Bonus Room, and floored Attic space with a cedar closet. The breezeway gives direct access to the heated Garage and access to the backyard. Contractors and Handymen bring your skills and tools for a great investment opportunity. This is an "As-Is" property sale.
Location
State PA
County Bucks
Area Plumstead Twp (10134)
Zoning R2
Rooms
Other Rooms Living Room, Bedroom 2, Bedroom 3, Kitchen, Bedroom 1, Attic, Bonus Room, Full Bath, Half Bath
Basement Full
Main Level Bedrooms 3
Interior
Interior Features Attic, Built-Ins, Cedar Closet(s), Combination Dining/Living, Floor Plan - Traditional, Kitchen - Country, Kitchen - Eat-In, Tub Shower, Window Treatments, Wood Floors
Hot Water Oil
Heating Hot Water, Radiator, Summer/Winter Changeover
Cooling None
Flooring Carpet, Hardwood, Partially Carpeted, Vinyl, Laminated
Fireplaces Number 1
Fireplaces Type Fireplace - Glass Doors, Brick
Equipment Built-In Range, Cooktop, Dishwasher, Dryer - Electric, Oven/Range - Electric
Fireplace Y
Window Features Double Hung,Wood Frame
Appliance Built-In Range, Cooktop, Dishwasher, Dryer - Electric, Oven/Range - Electric
Heat Source Oil
Laundry Basement
Exterior
Garage Garage - Front Entry, Additional Storage Area, Garage Door Opener, Inside Access
Garage Spaces 1.0
Utilities Available Cable TV Available, Electric Available, Phone Available
Waterfront N
Water Access N
Roof Type Architectural Shingle
Accessibility None
Parking Type Attached Garage, Driveway
Attached Garage 1
Total Parking Spaces 1
Garage Y
Building
Story 1.5
Sewer On Site Septic
Water Well
Architectural Style Ranch/Rambler, Cape Cod
Level or Stories 1.5
Additional Building Above Grade, Below Grade
Structure Type Plaster Walls,Wood Walls
New Construction N
Schools
Elementary Schools Groveland
Middle Schools Tohickon
High Schools Central Bucks High School West
School District Central Bucks
Others
Senior Community No
Tax ID 34-003-077
Ownership Fee Simple
SqFt Source Assessor
Acceptable Financing Conventional, Cash
Listing Terms Conventional, Cash
Financing Conventional,Cash
Special Listing Condition Standard
Read Less Info
Want to know what your home might be worth? Contact us for a FREE valuation!

Our team is ready to help you sell your home for the highest possible price ASAP

Bought with Nanette M Fitzpatrick • BHHS Fox & Roach-Doylestown

"My job is to find and attract mastery-based agents to the office, protect the culture, and make sure everyone is happy! "






