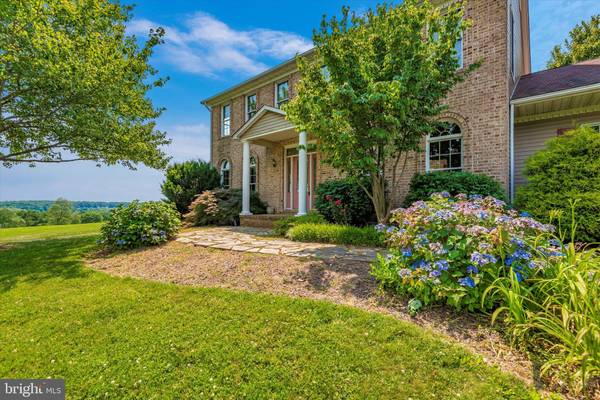$522,500
$540,000
3.2%For more information regarding the value of a property, please contact us for a free consultation.
5 Beds
4 Baths
3,730 SqFt
SOLD DATE : 12/09/2019
Key Details
Sold Price $522,500
Property Type Single Family Home
Sub Type Detached
Listing Status Sold
Purchase Type For Sale
Square Footage 3,730 sqft
Price per Sqft $140
Subdivision Flowerwood Estates
MLS Listing ID MDCR189892
Sold Date 12/09/19
Style Colonial
Bedrooms 5
Full Baths 4
HOA Y/N N
Abv Grd Liv Area 2,722
Originating Board BRIGHT
Year Built 1992
Annual Tax Amount $5,923
Tax Year 2018
Lot Size 3.870 Acres
Acres 3.87
Property Description
Beautiful Custom Brick Front Home is BACK ON THE MARKET!!! This 5 Bedroom 4 Bath Home is situated on 3.8 Acres, located amongst a Highly Sought After Community within the Carroll County Side of Mount Airy, offering Spectacular Views of Countryside and surrounding Upscale Estate Properties. This Spacious Home features an Upgraded Eat-in Kitchen with Stainless Steel Appliances and Granite Countertop & Island, adjacent to Large Mudroom and Main Level Bedroom with Hardwood Floors. Open & Bright Family Room with access to Backyard Deck for Grilling & Entertaining! Master Suite located on 2nd Level also connects to 4th Bedroom, which makes the perfect set up for a Sitting Room or additional Walk-in Closet. Fully finished Basement with Kitchenette, Full Bathroom and potential 6th Bedroom, which is the perfect setup for an In-law Suite.
Location
State MD
County Carroll
Zoning RESIDENTIAL
Rooms
Basement Full
Main Level Bedrooms 1
Interior
Interior Features Breakfast Area, Butlers Pantry, Combination Kitchen/Dining, Crown Moldings, Entry Level Bedroom, Family Room Off Kitchen, Floor Plan - Traditional, Floor Plan - Open, Formal/Separate Dining Room, Kitchen - Eat-In, Kitchen - Island, Kitchen - Table Space, Primary Bath(s), Pantry, Tub Shower, Walk-in Closet(s), Wood Floors, 2nd Kitchen, Upgraded Countertops, Window Treatments
Heating Heat Pump(s)
Cooling Central A/C, Heat Pump(s)
Flooring Marble, Hardwood, Ceramic Tile, Carpet
Fireplaces Number 1
Equipment Stainless Steel Appliances
Fireplace Y
Appliance Stainless Steel Appliances
Heat Source Electric
Laundry Main Floor, Has Laundry, Washer In Unit, Dryer In Unit
Exterior
Garage Garage - Side Entry, Garage Door Opener, Inside Access, Oversized, Additional Storage Area
Garage Spaces 2.0
Waterfront N
Water Access N
View Panoramic, Pasture, Scenic Vista, Trees/Woods
Accessibility None
Parking Type Attached Garage
Attached Garage 2
Total Parking Spaces 2
Garage Y
Building
Lot Description Corner, Cul-de-sac, Front Yard, Landscaping, No Thru Street, Open, Rear Yard, Rural, SideYard(s), Sloping
Story 2
Sewer Community Septic Tank, Private Septic Tank
Water Well
Architectural Style Colonial
Level or Stories 2
Additional Building Above Grade, Below Grade
Structure Type Dry Wall
New Construction N
Schools
School District Carroll County Public Schools
Others
Pets Allowed Y
Senior Community No
Tax ID 0713025061
Ownership Fee Simple
SqFt Source Assessor
Special Listing Condition Standard
Pets Description No Pet Restrictions
Read Less Info
Want to know what your home might be worth? Contact us for a FREE valuation!

Our team is ready to help you sell your home for the highest possible price ASAP

Bought with Benjamin W White • REMAX Platinum Realty

"My job is to find and attract mastery-based agents to the office, protect the culture, and make sure everyone is happy! "






