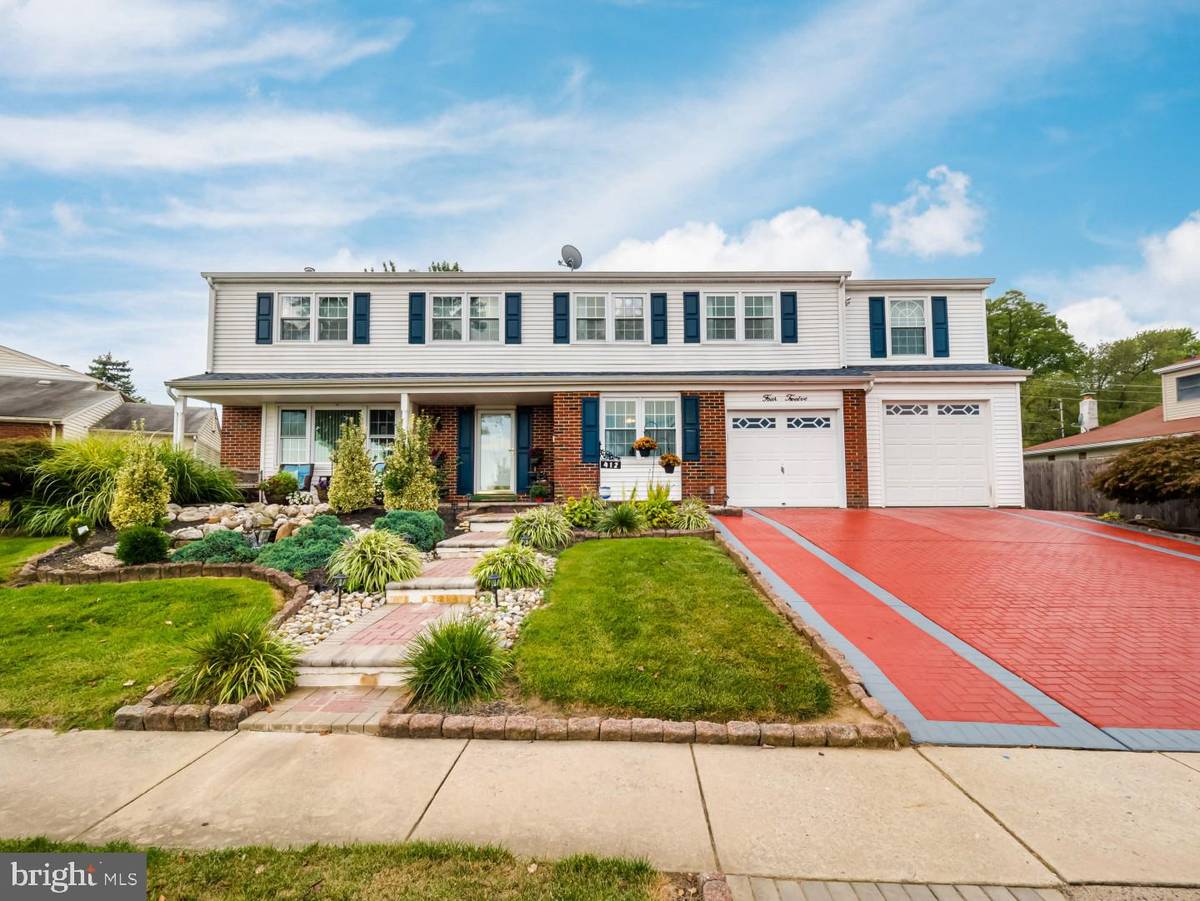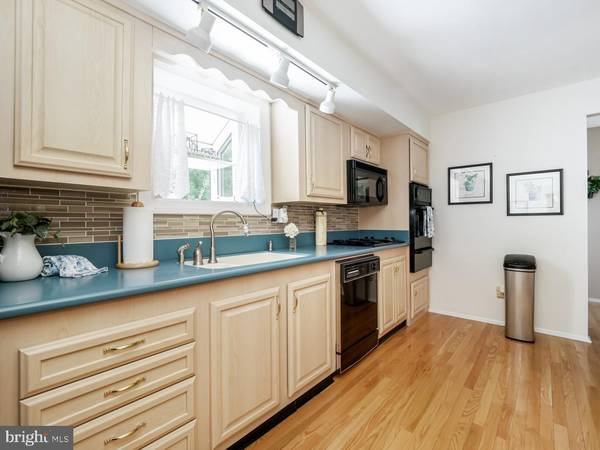$377,500
$389,000
3.0%For more information regarding the value of a property, please contact us for a free consultation.
4 Beds
3 Baths
2,559 SqFt
SOLD DATE : 12/09/2019
Key Details
Sold Price $377,500
Property Type Single Family Home
Sub Type Detached
Listing Status Sold
Purchase Type For Sale
Square Footage 2,559 sqft
Price per Sqft $147
Subdivision Drexelwood
MLS Listing ID PABU479852
Sold Date 12/09/19
Style Colonial
Bedrooms 4
Full Baths 2
Half Baths 1
HOA Y/N N
Abv Grd Liv Area 2,559
Originating Board BRIGHT
Year Built 1967
Annual Tax Amount $6,014
Tax Year 2019
Lot Size 8,100 Sqft
Acres 0.19
Lot Dimensions 90.00 x 90.00
Property Description
Brimming with curb appeal, 412 South Queen Anne Drive is ready to welcome you home. This lovingly cared for 4-bedroom home boasts a beautiful bi-color driveway leading to the two-car garage as the brick walkway steps up to an inviting sitting porch. Inside, newer hardwood floors add warmth and gleam to the main level as the foyer opens to the large living room with oversized bay window so you can enjoy the beauty of the landscaping and pond. The spacious dining room affords a softly contrasting two tone color palette with chair rail and sliding door to the deck. The kitchen allows you to have a casual dining area with plenty of cabinetry, tiled backsplashes, wall oven, built-in microwave and a window box for added natural light. A family room could also serve as your traditional formal dining room if you choose or be a comfortable lounging area that sits off the foyer. A bright and airy laundry/mudroom provides lots of organized storage, a two-bay utility sink and a secondary exterior entrance to the deck. The gorgeous hardwood floors continue down the upstairs hall and into the owner s suite. It has a vaulted ceiling, a massive walk-in closet and lighted ceiling fan, and a walk-up staircase to the attic. The master bathroom enjoys a private bath with jetted tub, separate glass shower and dual vanity. Three additional bedrooms are all generously sized, have plush, neutral carpeting, ceiling fans and great natural light. The common bath with double vanity, completes this level. Adding a vast living space the finished lower level provides multi-functional space with recessed lighting. Outdoor living will be enjoyed on the expanded deck and adjoining paver patio that gives you varied seating options. The level backyard has lush gardening beds that line the back fence. A sizeable shed gives you more storage for lawn and recreational. This gem of a home is move-in ready and simply awaits your arrival. Call today to schedule your private showing!
Location
State PA
County Bucks
Area Falls Twp (10113)
Zoning NCR
Rooms
Other Rooms Living Room, Dining Room, Primary Bedroom, Bedroom 2, Bedroom 3, Bedroom 4, Kitchen, Family Room, Basement, Laundry
Basement Full, Fully Finished, Sump Pump, Windows
Interior
Interior Features Breakfast Area, Carpet, Kitchen - Eat-In, Primary Bath(s), Wood Floors, Walk-in Closet(s)
Hot Water Natural Gas
Heating Forced Air
Cooling Central A/C
Flooring Hardwood, Carpet
Equipment Built-In Microwave, Built-In Range, Cooktop, Dishwasher, Microwave, Oven - Wall, Refrigerator, Oven/Range - Gas
Fireplace N
Appliance Built-In Microwave, Built-In Range, Cooktop, Dishwasher, Microwave, Oven - Wall, Refrigerator, Oven/Range - Gas
Heat Source Electric
Laundry Main Floor
Exterior
Exterior Feature Deck(s)
Garage Spaces 2.0
Fence Partially
Utilities Available Under Ground
Waterfront N
Water Access N
Roof Type Shingle
Accessibility None
Porch Deck(s)
Parking Type Driveway
Total Parking Spaces 2
Garage N
Building
Lot Description Backs to Trees, Level, Rear Yard
Story 2
Sewer Public Sewer
Water Public
Architectural Style Colonial
Level or Stories 2
Additional Building Above Grade, Below Grade
New Construction N
Schools
Elementary Schools Manor
Middle Schools Charles Boehm
High Schools Pennsbury
School District Pennsbury
Others
Pets Allowed Y
Senior Community No
Tax ID 13-015-271
Ownership Fee Simple
SqFt Source Assessor
Security Features Security System
Acceptable Financing Cash, FHA, VA, Conventional
Horse Property N
Listing Terms Cash, FHA, VA, Conventional
Financing Cash,FHA,VA,Conventional
Special Listing Condition Standard
Pets Description No Pet Restrictions
Read Less Info
Want to know what your home might be worth? Contact us for a FREE valuation!

Our team is ready to help you sell your home for the highest possible price ASAP

Bought with Marta I Roman • RE/MAX Access

"My job is to find and attract mastery-based agents to the office, protect the culture, and make sure everyone is happy! "






