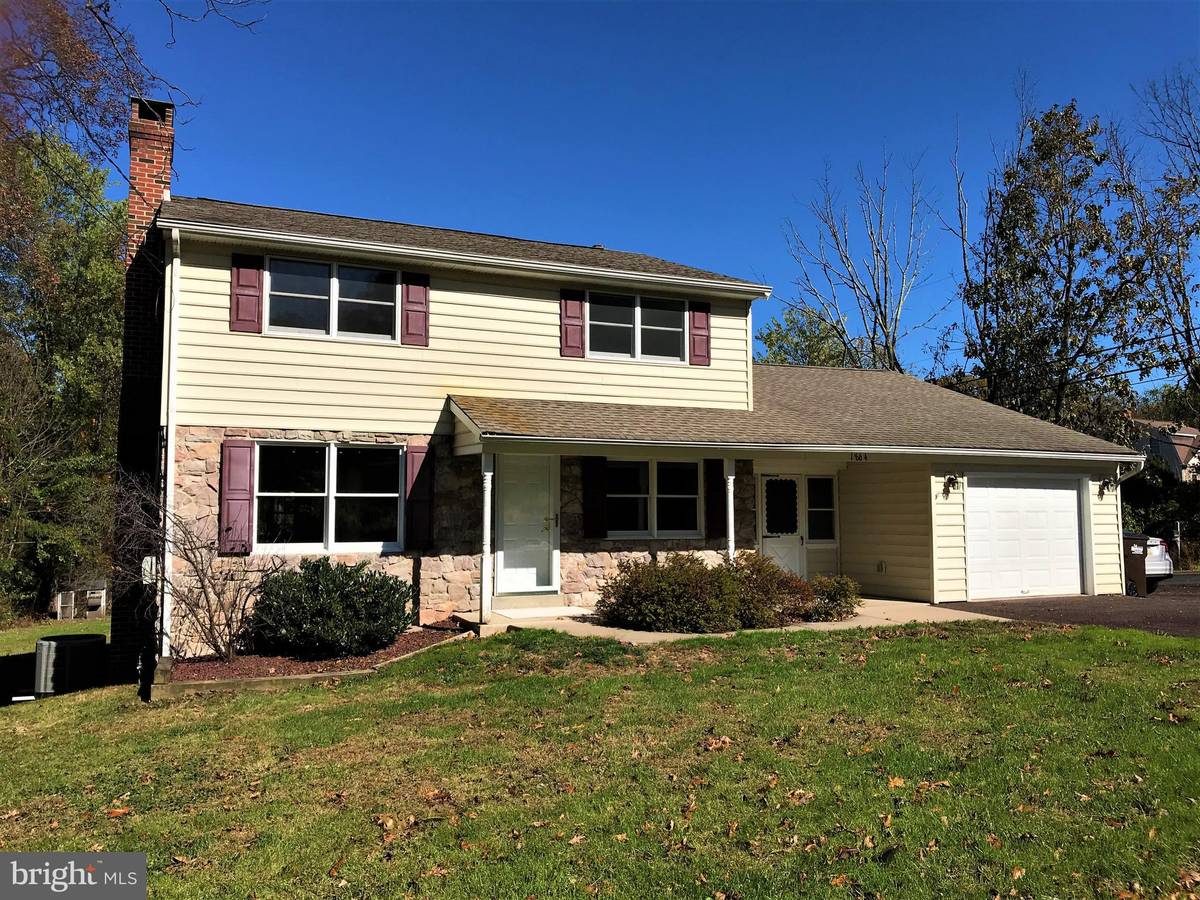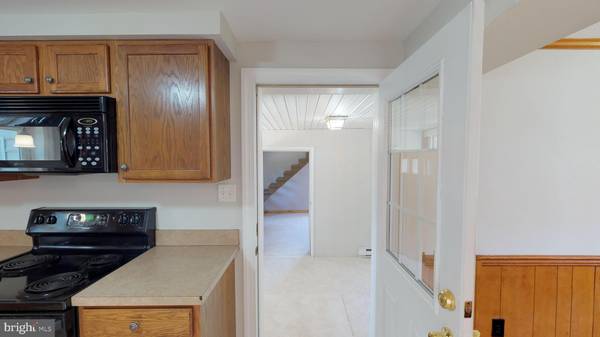$269,900
$299,900
10.0%For more information regarding the value of a property, please contact us for a free consultation.
3 Beds
2 Baths
1,644 SqFt
SOLD DATE : 12/11/2019
Key Details
Sold Price $269,900
Property Type Single Family Home
Sub Type Detached
Listing Status Sold
Purchase Type For Sale
Square Footage 1,644 sqft
Price per Sqft $164
Subdivision None Available
MLS Listing ID PAMC629290
Sold Date 12/11/19
Style Colonial
Bedrooms 3
Full Baths 1
Half Baths 1
HOA Y/N N
Abv Grd Liv Area 1,644
Originating Board BRIGHT
Year Built 1959
Annual Tax Amount $4,444
Tax Year 2020
Lot Size 1.029 Acres
Acres 1.03
Lot Dimensions 155.00 x 0.00
Property Description
Newly refinished, full of natural light, tons of storage, central vacuum and a great open floorplan combine to make this move-in ready property a real find! Thoughtful renovations include a large, first floor office with a walk-up to the attic and a spacious sitting room that can be used as a fitness room, play room or library. A lovely living room has exposed beams and a brick wood fireplace and connects to a family room with a vaulted ceiling and opens directly to the huge backyard. Carpeted bedrooms upstairs create a peaceful retreat from the main living areas downstairs. This home is ideal for everyday living and weekend entertaining at its best. Be sure to check out the 3D tour!
Location
State PA
County Montgomery
Area Upper Salford Twp (10662)
Zoning RA5
Rooms
Other Rooms Living Room, Dining Room, Primary Bedroom, Sitting Room, Bedroom 2, Bedroom 3, Kitchen, Family Room, Office, Full Bath, Half Bath
Basement Full, Unfinished
Interior
Interior Features Attic, Built-Ins, Carpet, Ceiling Fan(s), Central Vacuum, Combination Kitchen/Dining, Dining Area, Exposed Beams, Family Room Off Kitchen, Floor Plan - Open, Kitchen - Eat-In, Tub Shower, Walk-in Closet(s), Wood Floors
Heating Baseboard - Electric, Forced Air
Cooling Central A/C, Ceiling Fan(s)
Fireplaces Number 1
Fireplaces Type Brick, Fireplace - Glass Doors, Wood
Fireplace Y
Heat Source Oil
Laundry Basement
Exterior
Garage Additional Storage Area, Garage - Front Entry, Garage Door Opener, Inside Access, Oversized
Garage Spaces 5.0
Waterfront N
Water Access N
View Garden/Lawn, Trees/Woods, Street
Accessibility None
Attached Garage 1
Total Parking Spaces 5
Garage Y
Building
Story 2
Sewer On Site Septic
Water Well
Architectural Style Colonial
Level or Stories 2
Additional Building Above Grade, Below Grade
New Construction N
Schools
School District Souderton Area
Others
Senior Community No
Tax ID 62-00-01294-003
Ownership Fee Simple
SqFt Source Assessor
Special Listing Condition Standard
Read Less Info
Want to know what your home might be worth? Contact us for a FREE valuation!

Our team is ready to help you sell your home for the highest possible price ASAP

Bought with Gurpreet Kaur • Homestarr Realty

"My job is to find and attract mastery-based agents to the office, protect the culture, and make sure everyone is happy! "






