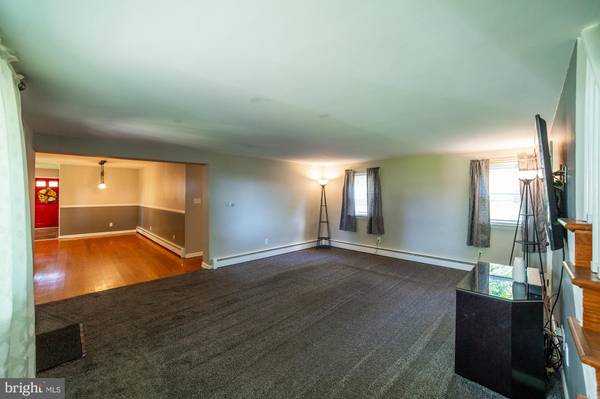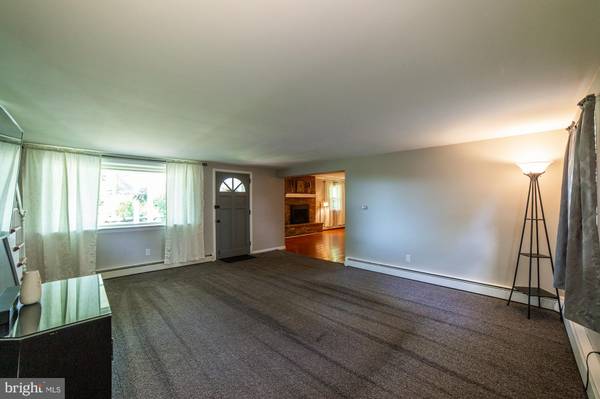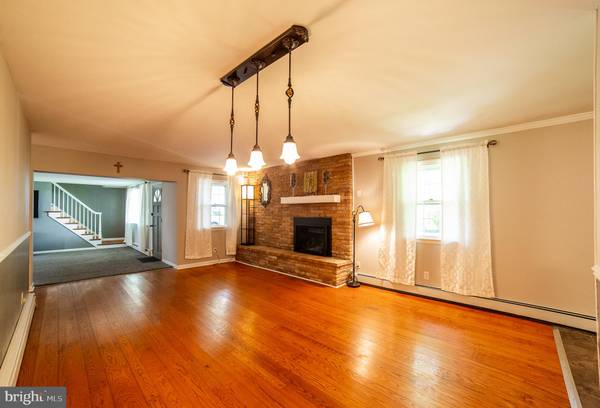$290,000
$295,000
1.7%For more information regarding the value of a property, please contact us for a free consultation.
3 Beds
2 Baths
1,760 SqFt
SOLD DATE : 12/13/2019
Key Details
Sold Price $290,000
Property Type Single Family Home
Sub Type Detached
Listing Status Sold
Purchase Type For Sale
Square Footage 1,760 sqft
Price per Sqft $164
Subdivision None Available
MLS Listing ID PAMC611106
Sold Date 12/13/19
Style Colonial
Bedrooms 3
Full Baths 2
HOA Y/N N
Abv Grd Liv Area 1,760
Originating Board BRIGHT
Year Built 1964
Annual Tax Amount $5,688
Tax Year 2020
Lot Size 0.585 Acres
Acres 0.59
Lot Dimensions 128.00 x 0.00
Property Description
Before you even turn into the driveway, you'll fall in love with this spacious home! Nestled in the middle of the large yard, this home is situated for ultimate privacy. Picture yourself relaxing on the front patio enjoying the shade of mature trees in the peaceful, manicured yard. Entertaining is a breeze in the large dining room featuring gleaming original hardwood floors and gas fireplace to warm the space. Strategically placed for privacy on the first floor is the large master bedroom with two closets as well as a spacious full bathroom. The two second floor bedrooms will certainly catch your eye with their beautiful original hardwood floors. Completing the second floor is a conveniently located full bathroom. Back downstairs, the charming kitchen overlooks the backyard, including a covered patio just begging for a barbecue! Whether you gather your friends and family for a celebration, or entertain for that all-important cornhole tournament, there is plenty of space for all your needs. Looking for additional storage? A two car garage and separate shed allow plenty of space for all your yard tools, while keeping your car out of the elements. Conveniently located close to the Souderton Community Pool and the Souderton Borough Community Park, this is surely the home and neighborhood you've been waiting for.
Location
State PA
County Montgomery
Area Franconia Twp (10634)
Zoning R130
Rooms
Other Rooms Living Room, Dining Room, Primary Bedroom, Bedroom 2, Bedroom 3, Kitchen, Bathroom 2, Primary Bathroom
Main Level Bedrooms 1
Interior
Interior Features Breakfast Area, Carpet, Cedar Closet(s), Ceiling Fan(s), Chair Railings, Dining Area, Entry Level Bedroom, Formal/Separate Dining Room, Kitchen - Country, Wood Floors, Water Treat System
Hot Water Oil
Heating Hot Water, Baseboard - Hot Water
Cooling Ceiling Fan(s), Window Unit(s)
Flooring Carpet, Ceramic Tile, Hardwood
Fireplaces Number 1
Fireplaces Type Mantel(s), Gas/Propane, Insert, Brick
Equipment Dishwasher, Disposal, Dryer, Microwave, Built-In Microwave, Washer, Refrigerator, Oven/Range - Electric
Fireplace Y
Appliance Dishwasher, Disposal, Dryer, Microwave, Built-In Microwave, Washer, Refrigerator, Oven/Range - Electric
Heat Source Oil
Exterior
Garage Garage - Front Entry, Garage Door Opener
Garage Spaces 6.0
Waterfront N
Water Access N
Accessibility Level Entry - Main
Parking Type Attached Garage, Driveway
Attached Garage 2
Total Parking Spaces 6
Garage Y
Building
Story 2
Foundation Crawl Space
Sewer Public Sewer
Water Well
Architectural Style Colonial
Level or Stories 2
Additional Building Above Grade, Below Grade
New Construction N
Schools
Elementary Schools Franconia
Middle Schools Indian Crest
High Schools Souderton Area Senior
School District Souderton Area
Others
Senior Community No
Tax ID 34-00-04111-004
Ownership Fee Simple
SqFt Source Assessor
Acceptable Financing Cash, Conventional, FHA, VA
Listing Terms Cash, Conventional, FHA, VA
Financing Cash,Conventional,FHA,VA
Special Listing Condition Standard
Read Less Info
Want to know what your home might be worth? Contact us for a FREE valuation!

Our team is ready to help you sell your home for the highest possible price ASAP

Bought with Scott W Kelley • American Foursquare Realty LLC

"My job is to find and attract mastery-based agents to the office, protect the culture, and make sure everyone is happy! "






