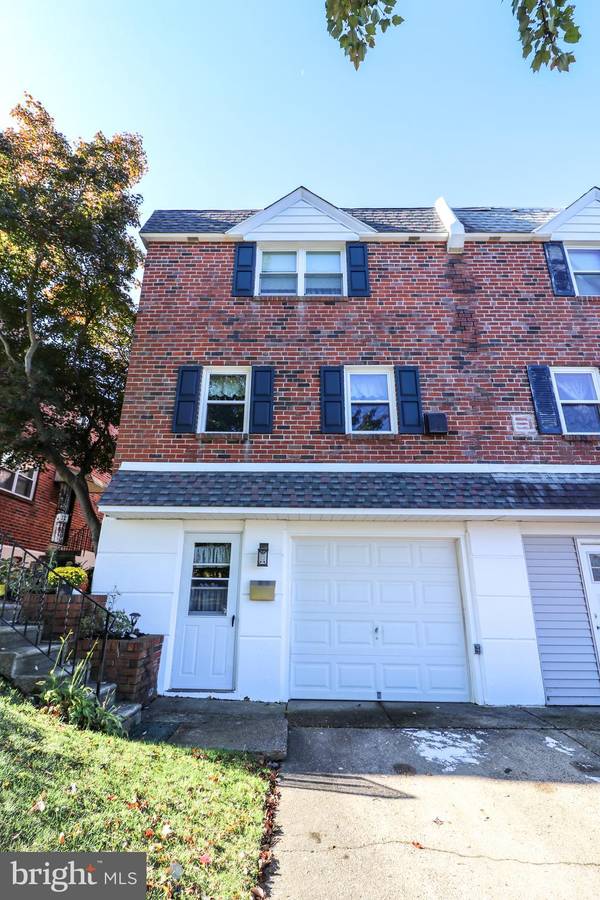$277,000
$279,900
1.0%For more information regarding the value of a property, please contact us for a free consultation.
3 Beds
3 Baths
1,804 SqFt
SOLD DATE : 12/12/2019
Key Details
Sold Price $277,000
Property Type Single Family Home
Sub Type Twin/Semi-Detached
Listing Status Sold
Purchase Type For Sale
Square Footage 1,804 sqft
Price per Sqft $153
Subdivision Sun Valley
MLS Listing ID PAPH844724
Sold Date 12/12/19
Style Straight Thru
Bedrooms 3
Full Baths 2
Half Baths 1
HOA Y/N N
Abv Grd Liv Area 1,804
Originating Board BRIGHT
Year Built 1967
Annual Tax Amount $3,396
Tax Year 2020
Lot Size 2,915 Sqft
Acres 0.07
Lot Dimensions 26.50 x 110.00
Property Description
Picture are coming! Beautiful Sun Valley two story straight thru three bedroom, two and a half bath twin in move-in condition can be your home by the Holidays!. The original owners have lovingly cared for this home since it was built. Living Room and Dining Rooms are highlighted with beautiful hardwood flooring, bright cheerful lighting. Eat-in-kitchen offers plenty of counter space refrigerator, microwave, gas cooking, dishwasher, and garbage disposal. Basement is tastefully finished offering a wet bar with plenty of storage. New sliding glass door leads to private fenced yard. Finished Laundry in basement includes the washer and dryer. Full front car garage. Second floor is highlighted with expansive Main bedroom with walk-in closet, dressing area, and full bath with stall shower. Two ample size additional bedrooms are carpeted. Hardwood flooring is under carpet on entire second floor (Never been exposed to traffic) Roof is new 2019. All windows excluding Dining Room windows have been replaced along with shutters and capping. Electrical has been upgraded in 2019 to 200 amp. One Year Home Warranty is included in the purchase of this home.
Location
State PA
County Philadelphia
Area 19115 (19115)
Zoning RSA3
Rooms
Other Rooms Living Room, Dining Room, Primary Bedroom, Bedroom 2, Bedroom 3, Kitchen, Family Room, Foyer, Laundry, Bathroom 1, Primary Bathroom
Basement Full, Outside Entrance, Heated, Fully Finished
Interior
Interior Features Bar, Breakfast Area, Carpet, Ceiling Fan(s), Dining Area, Floor Plan - Traditional, Formal/Separate Dining Room, Kitchen - Eat-In, Primary Bath(s), Pantry, Skylight(s), Stall Shower, Tub Shower, Walk-in Closet(s), Wet/Dry Bar, Window Treatments
Hot Water Natural Gas
Cooling Central A/C
Flooring Hardwood, Vinyl, Carpet
Equipment Built-In Range, Dishwasher, Disposal, Dryer, Exhaust Fan, Microwave, Oven - Self Cleaning, Washer, Water Heater
Fireplace N
Window Features Skylights
Appliance Built-In Range, Dishwasher, Disposal, Dryer, Exhaust Fan, Microwave, Oven - Self Cleaning, Washer, Water Heater
Heat Source Natural Gas
Laundry Basement
Exterior
Exterior Feature Patio(s)
Garage Garage - Front Entry
Garage Spaces 3.0
Fence Chain Link
Waterfront N
Water Access N
Roof Type Flat
Accessibility None
Porch Patio(s)
Parking Type Attached Garage, Driveway, On Street
Attached Garage 1
Total Parking Spaces 3
Garage Y
Building
Story 2
Sewer Public Sewer
Water Public
Architectural Style Straight Thru
Level or Stories 2
Additional Building Above Grade, Below Grade
New Construction N
Schools
Elementary Schools Anne Frank
Middle Schools Baldi
High Schools George Washington
School District The School District Of Philadelphia
Others
Senior Community No
Tax ID 632099800
Ownership Fee Simple
SqFt Source Estimated
Acceptable Financing Cash, Conventional, FHA, VA
Listing Terms Cash, Conventional, FHA, VA
Financing Cash,Conventional,FHA,VA
Special Listing Condition Standard
Read Less Info
Want to know what your home might be worth? Contact us for a FREE valuation!

Our team is ready to help you sell your home for the highest possible price ASAP

Bought with Benjamin Wong • BHHS Fox & Roach-Blue Bell

"My job is to find and attract mastery-based agents to the office, protect the culture, and make sure everyone is happy! "






