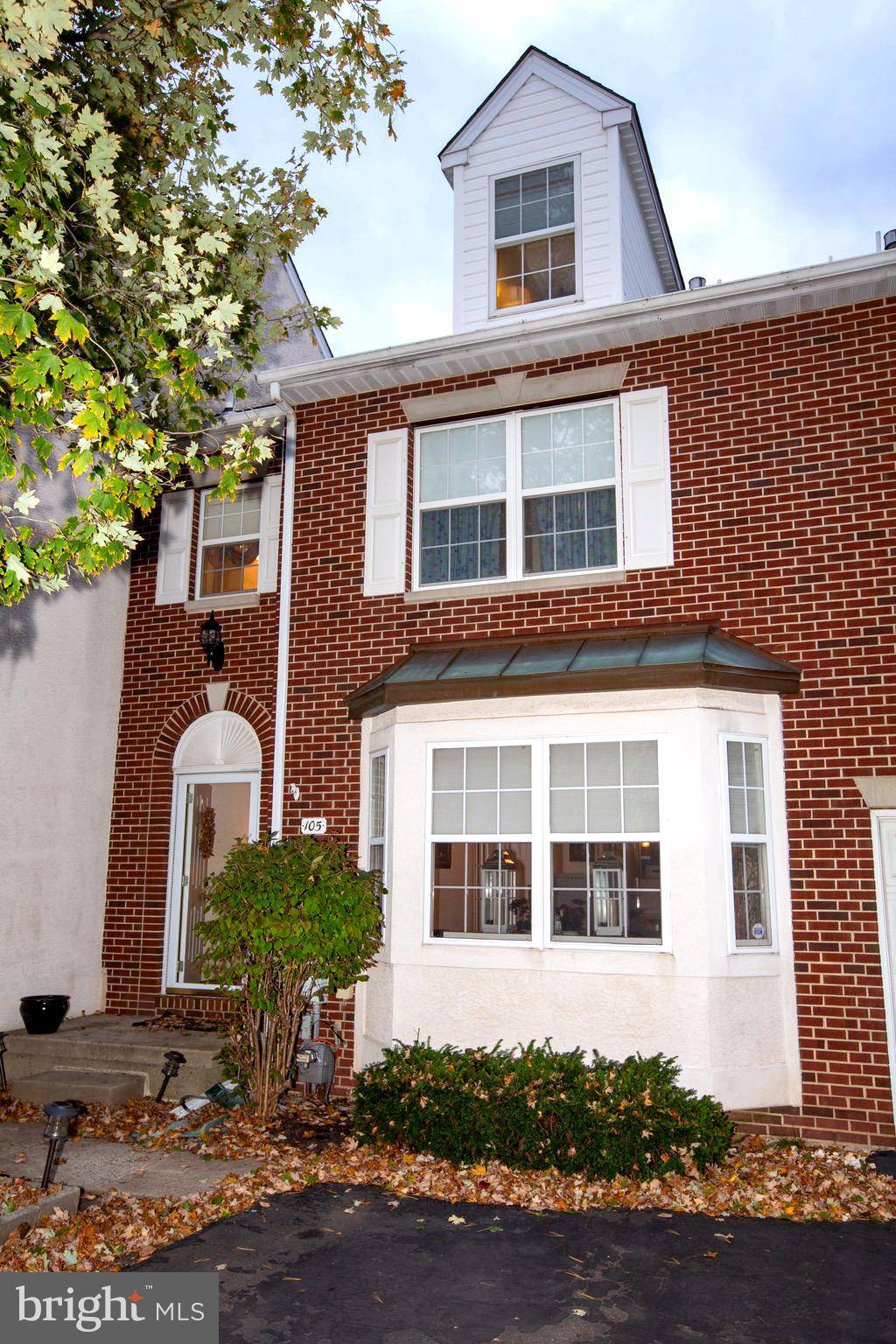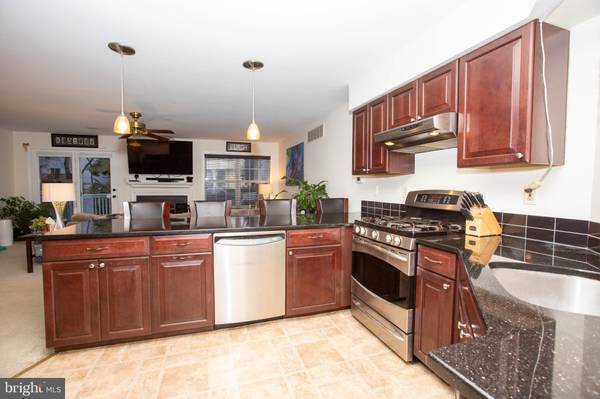$290,000
$300,000
3.3%For more information regarding the value of a property, please contact us for a free consultation.
3 Beds
3 Baths
3,075 SqFt
SOLD DATE : 12/13/2019
Key Details
Sold Price $290,000
Property Type Townhouse
Sub Type Interior Row/Townhouse
Listing Status Sold
Purchase Type For Sale
Square Footage 3,075 sqft
Price per Sqft $94
Subdivision Pine Tree Ridge
MLS Listing ID PAMC629080
Sold Date 12/13/19
Style Colonial
Bedrooms 3
Full Baths 2
Half Baths 1
HOA Fees $140/mo
HOA Y/N Y
Abv Grd Liv Area 2,439
Originating Board BRIGHT
Year Built 1995
Annual Tax Amount $4,847
Tax Year 2020
Lot Size 2,439 Sqft
Acres 0.06
Lot Dimensions x 0.00
Property Description
Located in the heart of Montgomery County this beautiful Brink-Front Townhouse offers over 2400 sq ft of living space and a wonderful floor plan. The first floor offers a Dining Room with French doors and large bay window. The generously sized Kitchen is equipped with granite countertops, stainless steel appliances, a large breakfast bar and walk in pantry. It opens to the sizable Living room with wood burning fireplace, double windows and access to a private deck that overlooks the peaceful backyard. The open floor plan makes this the perfect space for entertaining. The second floor features a spacious Master Bedroom with walk in closet and Master Bath complete with soaking tub and stall shower. The Second Bedroom is also quite spacious and has its own walk in closet and private bath. The huge Third Floor Bedroom has plenty of closet space in addition to bonus storage areas. The Finished Basement creates another level of living space with daylight windows as well as separate utility room and tons of extra storage space. This home has everything you are looking for and is convenient shopping, restaurants and major roadways while remaining tucked away in the sought after Pine Tree Ridge Community.
Location
State PA
County Montgomery
Area Montgomery Twp (10646)
Zoning R3A
Rooms
Other Rooms Living Room, Dining Room, Primary Bedroom, Bedroom 2, Bedroom 3, Kitchen, Family Room
Basement Full, Fully Finished
Interior
Interior Features Dining Area, Pantry, Soaking Tub, Walk-in Closet(s)
Heating Forced Air
Cooling Central A/C
Fireplaces Number 1
Fireplaces Type Wood
Fireplace Y
Heat Source Natural Gas
Laundry Upper Floor
Exterior
Waterfront N
Water Access N
Accessibility None
Parking Type Driveway
Garage N
Building
Story 3+
Sewer Public Sewer
Water Public
Architectural Style Colonial
Level or Stories 3+
Additional Building Above Grade, Below Grade
New Construction N
Schools
School District North Penn
Others
Pets Allowed Y
HOA Fee Include Common Area Maintenance,Snow Removal,Trash,Lawn Maintenance
Senior Community No
Tax ID 46-00-00914-606
Ownership Fee Simple
SqFt Source Assessor
Acceptable Financing Cash, Conventional, FHA, VA
Listing Terms Cash, Conventional, FHA, VA
Financing Cash,Conventional,FHA,VA
Special Listing Condition Standard
Pets Description No Pet Restrictions
Read Less Info
Want to know what your home might be worth? Contact us for a FREE valuation!

Our team is ready to help you sell your home for the highest possible price ASAP

Bought with Kaili DeSimone • EveryHome Realtors

"My job is to find and attract mastery-based agents to the office, protect the culture, and make sure everyone is happy! "






