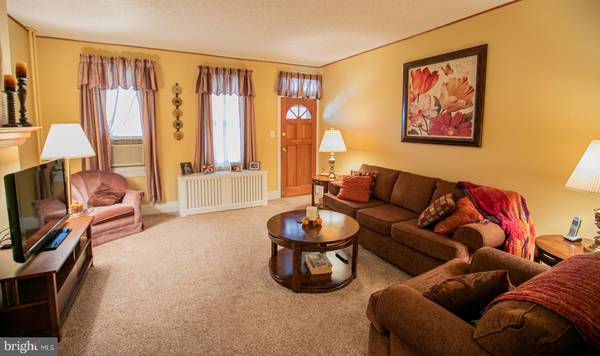$210,000
$220,000
4.5%For more information regarding the value of a property, please contact us for a free consultation.
4 Beds
2 Baths
1,860 SqFt
SOLD DATE : 12/12/2019
Key Details
Sold Price $210,000
Property Type Single Family Home
Sub Type Twin/Semi-Detached
Listing Status Sold
Purchase Type For Sale
Square Footage 1,860 sqft
Price per Sqft $112
Subdivision Tacony
MLS Listing ID PAPH838436
Sold Date 12/12/19
Style Traditional
Bedrooms 4
Full Baths 2
HOA Y/N N
Abv Grd Liv Area 1,860
Originating Board BRIGHT
Year Built 1930
Annual Tax Amount $1,659
Tax Year 2020
Lot Size 1,890 Sqft
Acres 0.04
Lot Dimensions 21.00 x 90.00
Property Description
Welcome to 6428 Tulip Street. This charming, 4 bedroom home in the neighborhood of Tacony has all the space you need, charming details, and a great location. Enjoy the front porch with wrought iron accents, and enter this home to the spacious Living Room. Off the Living Room is another large room which could be used as an Office/Den, Sitting Room, or whatever your needs require. Flow through to the formal Dining Room and then into the bright Kitchen, with spacious eating area, plenty of cabinet space, and access outside to the large fenced yard; perfect for outdoor dining, relaxing, and entertaining. The second floor offers 3 bedrooms and a full bathroom, including the Master Bedroom, all remodeled to include large built-in closets. On the 3rd floor, you ll find an adorable private Suite, including the 4th Bedroom and featuring exposed brick walls, a private full bathroom, recessed lighting and ceiling fan. This home features a full basement running the length of the home, offering ample storage space, and which was professionally reparged in 2008. The majority of the house has been rewired as the rooms were remodeled. Located 1 block away from 3 different parks & playgrounds, the new MaST Community Charter School II and the Tacony Bridge. You re also just 1 mile from the I-95 entrance at Cottman Avenue and the SEPTA train line. Please note that the Seller is related to the Listing Agent. Be sure to Schedule a Showing Today!
Location
State PA
County Philadelphia
Area 19135 (19135)
Zoning RSA5
Rooms
Other Rooms Living Room, Dining Room, Primary Bedroom, Bedroom 2, Bedroom 3, Bedroom 4, Kitchen, Den, Bathroom 1, Bathroom 2
Basement Other, Full, Unfinished, Windows
Interior
Interior Features Attic, Ceiling Fan(s), Crown Moldings, Dining Area, Floor Plan - Traditional, Formal/Separate Dining Room, Kitchen - Eat-In, Stall Shower
Hot Water Natural Gas
Heating Radiant, Other
Cooling Ceiling Fan(s), Window Unit(s)
Flooring Ceramic Tile, Carpet
Equipment Built-In Microwave, Dishwasher, Oven/Range - Gas, Washer, Water Heater
Fireplace N
Window Features Double Pane,Energy Efficient
Appliance Built-In Microwave, Dishwasher, Oven/Range - Gas, Washer, Water Heater
Heat Source Oil
Laundry Basement
Exterior
Exterior Feature Patio(s), Porch(es)
Fence Chain Link
Utilities Available Cable TV Available, Electric Available, Natural Gas Available, Phone Available
Waterfront N
Water Access N
Roof Type Asphalt,Flat
Accessibility None
Porch Patio(s), Porch(es)
Parking Type On Street
Garage N
Building
Lot Description Front Yard, Rear Yard, Level
Story 3+
Sewer Public Sewer
Water Public
Architectural Style Traditional
Level or Stories 3+
Additional Building Above Grade, Below Grade
Structure Type Brick,Dry Wall
New Construction N
Schools
School District The School District Of Philadelphia
Others
Senior Community No
Tax ID 411430400
Ownership Fee Simple
SqFt Source Assessor
Acceptable Financing Cash, Conventional, FHA, VA
Listing Terms Cash, Conventional, FHA, VA
Financing Cash,Conventional,FHA,VA
Special Listing Condition Standard
Read Less Info
Want to know what your home might be worth? Contact us for a FREE valuation!

Our team is ready to help you sell your home for the highest possible price ASAP

Bought with Courtney Franklin • Keller Williams Real Estate-Conshohocken

"My job is to find and attract mastery-based agents to the office, protect the culture, and make sure everyone is happy! "






