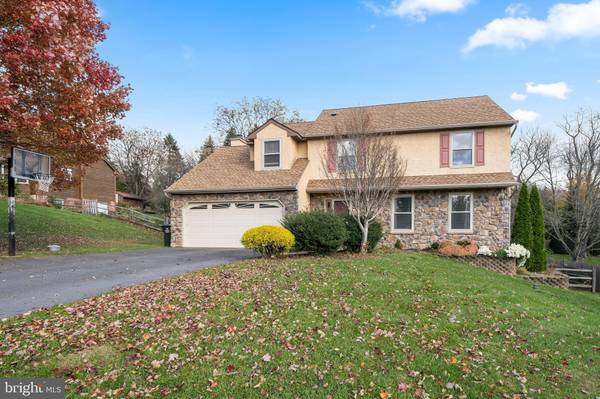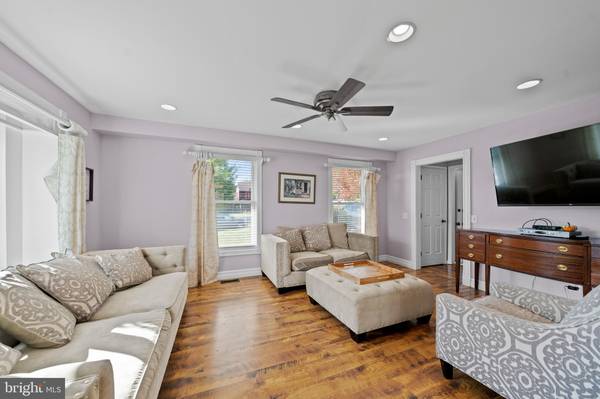$422,500
$415,000
1.8%For more information regarding the value of a property, please contact us for a free consultation.
4 Beds
3 Baths
2,632 SqFt
SOLD DATE : 12/16/2019
Key Details
Sold Price $422,500
Property Type Single Family Home
Sub Type Detached
Listing Status Sold
Purchase Type For Sale
Square Footage 2,632 sqft
Price per Sqft $160
Subdivision The Highlands
MLS Listing ID PACT492886
Sold Date 12/16/19
Style Colonial
Bedrooms 4
Full Baths 2
Half Baths 1
HOA Y/N N
Abv Grd Liv Area 2,632
Originating Board BRIGHT
Year Built 1987
Annual Tax Amount $5,654
Tax Year 2019
Lot Size 0.390 Acres
Acres 0.39
Lot Dimensions 0.00 x 0.00
Property Description
If there's one place we all long to go, It's home. There's no place like it and it is where our heart can be found. Here is your opportunity to have your heart be found in your new home on Westminster Dr. Located in the Highlands neighborhood of West Bradford Township in the prestigious Downingtown School District, this well-kept single family home is ready for it s new loving owners. As we begin our journey up the driveway, the stone and stucco facade of this home will be sure to give you an inviting first impression. Through the front door and to your immediate right is a coat closet which gives way to the living room. The living room sets the stage with recessed lighting, a staple throughout the home, a large bay window that provides plenty of natural light, and flowing floors that complement the first floor. Next is the formal dining room which is currently being used as an office/playroom which leads directly into the kitchen. The pride and joy of this home is the unique and updated kitchen. From custom cabinetry, granite countertops, stainless steel appliances, a double wall oven, and a stand up pantry, this will be the kitchen you ll want to cook in for a long time. Continuing on, there is an additional breakfast area that leads into the family room or dining area. The stone accent wall brings a rustic feel here and is complete with a gas fireplace and exposed beams with recessed lighting. Off of this room is the garage, basement access, glass doors to the back deck, and the first floor powder room. As we journey up the stairs and go to your left is the first of four bedrooms which adds to the character of the home with built in shelving and it s unique layout. Throwing in a dash of convenience, the washer and dryer have been moved from the basement to the second floor. Down the hall and to the right is the updated full bathroom and two additional bedrooms, each having ceiling fans and large closets. The highlight of the second floor is definitely the master suite. A perfect amount of space for your bed and furniture, great natural light, two walk-in closets, and a really sweet bathroom. The master bath has radiant floors, a vaulted ceiling, a fan and is fully updated. To round out the home let s head back down stairs to the fully finished walk-out basement. An ideal place for you to kick back and relax while watching sports or a movie with your loved ones. To bring it altogether, let s head out back and see everything this amazing yard has to offer. From the three tiered deck to the full fenced in yard, this home truly has it all. This is all within minutes of Downingtown Borough and West Chester Borough. Easy access to all major highways, shopping, recreation, entertainment and the stunning rolling hills of Chester County. Make your appointment today so you have the chance to call this your forever home!
Location
State PA
County Chester
Area West Bradford Twp (10350)
Zoning R1
Rooms
Basement Full, Fully Finished
Interior
Interior Features Attic, Attic/House Fan, Carpet, Cedar Closet(s), Ceiling Fan(s), Central Vacuum, Combination Kitchen/Living, Dining Area, Family Room Off Kitchen, Floor Plan - Traditional, Kitchen - Gourmet, Primary Bath(s), Recessed Lighting, Stall Shower, Tub Shower, Upgraded Countertops, Walk-in Closet(s), Wood Floors
Heating Forced Air, Heat Pump - Gas BackUp
Cooling Central A/C
Flooring Ceramic Tile, Carpet, Wood, Vinyl
Fireplaces Number 1
Equipment Built-In Range, Dishwasher, Dryer, Exhaust Fan, Icemaker, Microwave, Oven - Double, Oven - Single, Range Hood, Refrigerator, Stainless Steel Appliances, Washer, Water Heater
Fireplace Y
Appliance Built-In Range, Dishwasher, Dryer, Exhaust Fan, Icemaker, Microwave, Oven - Double, Oven - Single, Range Hood, Refrigerator, Stainless Steel Appliances, Washer, Water Heater
Heat Source Electric
Laundry Upper Floor
Exterior
Exterior Feature Deck(s), Patio(s)
Garage Additional Storage Area, Garage - Front Entry, Garage Door Opener
Garage Spaces 5.0
Fence Fully, Wood
Utilities Available Cable TV
Waterfront N
Water Access N
Roof Type Pitched
Accessibility None
Porch Deck(s), Patio(s)
Parking Type Attached Garage, Driveway
Attached Garage 2
Total Parking Spaces 5
Garage Y
Building
Lot Description Front Yard, Landlocked, Level, Rear Yard, SideYard(s)
Story 2.5
Sewer Public Sewer
Water Public
Architectural Style Colonial
Level or Stories 2.5
Additional Building Above Grade
New Construction N
Schools
Elementary Schools Bradford Hights
Middle Schools Downington
High Schools Downingtown High School West Campus
School District Downingtown Area
Others
Senior Community No
Tax ID 50-05B-0174
Ownership Fee Simple
SqFt Source Estimated
Acceptable Financing Cash, Conventional, FHA
Horse Property N
Listing Terms Cash, Conventional, FHA
Financing Cash,Conventional,FHA
Special Listing Condition Standard
Read Less Info
Want to know what your home might be worth? Contact us for a FREE valuation!

Our team is ready to help you sell your home for the highest possible price ASAP

Bought with Louise S Wagner • BHHS Fox & Roach-Collegeville

"My job is to find and attract mastery-based agents to the office, protect the culture, and make sure everyone is happy! "






