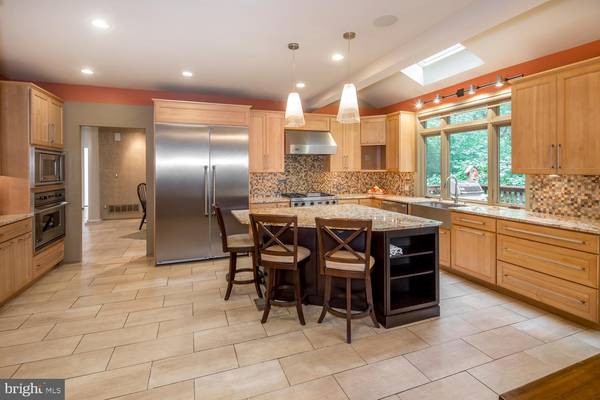$980,500
$1,100,000
10.9%For more information regarding the value of a property, please contact us for a free consultation.
5 Beds
7 Baths
6,594 SqFt
SOLD DATE : 12/16/2019
Key Details
Sold Price $980,500
Property Type Single Family Home
Sub Type Detached
Listing Status Sold
Purchase Type For Sale
Square Footage 6,594 sqft
Price per Sqft $148
Subdivision None Available
MLS Listing ID PAMC627374
Sold Date 12/16/19
Style Contemporary
Bedrooms 5
Full Baths 5
Half Baths 2
HOA Y/N N
Abv Grd Liv Area 5,344
Originating Board BRIGHT
Year Built 1991
Annual Tax Amount $18,646
Tax Year 2020
Lot Size 1.278 Acres
Acres 1.28
Lot Dimensions 30.00 x 0.00
Property Description
Gorgeous contemporary home on 1.28 acres of lush landscaped grounds, nestled on a quiet cul-de-sac in a great location, convenient to the highway and Center City! This 5 bed, 5.2 bath gem provides outdoor bliss with multiple decks, a large rear yard, and lovely exterior lighting. A setting tucked far from the street and surrounded by mature trees assures privacy, and creates a visual oasis upon approaching this spacious light-filled residence. Double front glass doors provide a welcoming entry to an airy 2-story sky-lit foyer with beautiful neutral ceramic tile flooring. Relax or host any occasion in the generously-sized main rooms, all with stunning views. An office off the main foyer features a gas fireplace with marble surround, built-in desk and bookshelves, making a perfect separate work space from the busy living area. Serve meals in the elegant dining room with custom built-ins and picture window that brings the outdoors in. A pocket door connects to the sun-filled sky-lit kitchen, appointed for the chef with top-of-the-line Viking and Thermador appliances, custom wood cabinets, granite countertops and island. A large eating area and open family room with a gas fireplace afford an easy indoor-outdoor flow with sliding doors to the ample entertaining deck. A 2nd family room with access to another deck, guest powder room, and mudroom off the 2-car garage round out the home s first level. Up the winding main staircase sit the quiet sleeping quarters, highlighted by a master retreat with a striking tray ceiling, 2 professionally-outfitted closets, and luxurious spa bath with soaking tub and walk-in shower. Also for your family s comfort are 3 additional bedroom suites, a 5th bedroom, hall bath, and laundry room with skylight. The finished lower level extends the living space with a walk-out family room with a wood-burning fireplace, day-lit bedroom with en-suite bath, game room/playroom, exercise room with mirrored wall, half bath, and extensive storage areas. Other alluring features of this very distinctive house include a wired 1st floor sound system, security system, updated mechanicals, retractable awnings on 2 decks and much more!TAXES SUCCESSFULLY APPEALED-Effective January 1, 2020 Total Assessment is changing from 627,860 to 497,930
Location
State PA
County Montgomery
Area Lower Merion Twp (10640)
Zoning RES
Rooms
Other Rooms Living Room, Dining Room, Primary Bedroom, Kitchen, Family Room, Breakfast Room, Office, Bedroom 6, Primary Bathroom
Basement Full
Interior
Interior Features Breakfast Area, Built-Ins, Curved Staircase, Dining Area, Family Room Off Kitchen, Kitchen - Eat-In, Kitchen - Island, Primary Bath(s), Recessed Lighting, Wood Floors, Carpet
Heating Forced Air
Cooling Central A/C
Fireplaces Number 3
Equipment Built-In Range, Built-In Microwave, Dishwasher, Disposal, Oven - Wall, Refrigerator, Stainless Steel Appliances
Fireplace Y
Appliance Built-In Range, Built-In Microwave, Dishwasher, Disposal, Oven - Wall, Refrigerator, Stainless Steel Appliances
Heat Source Natural Gas
Laundry Upper Floor
Exterior
Exterior Feature Deck(s)
Garage Built In, Inside Access
Garage Spaces 6.0
Waterfront N
Water Access N
Accessibility None
Porch Deck(s)
Parking Type Attached Garage
Attached Garage 2
Total Parking Spaces 6
Garage Y
Building
Story 2
Sewer Public Sewer
Water Public
Architectural Style Contemporary
Level or Stories 2
Additional Building Above Grade, Below Grade
New Construction N
Schools
School District Lower Merion
Others
Senior Community No
Tax ID 40-00-06118-403
Ownership Fee Simple
SqFt Source Assessor
Special Listing Condition Standard
Read Less Info
Want to know what your home might be worth? Contact us for a FREE valuation!

Our team is ready to help you sell your home for the highest possible price ASAP

Bought with Robin R. Gordon • BHHS Fox & Roach-Haverford

"My job is to find and attract mastery-based agents to the office, protect the culture, and make sure everyone is happy! "






